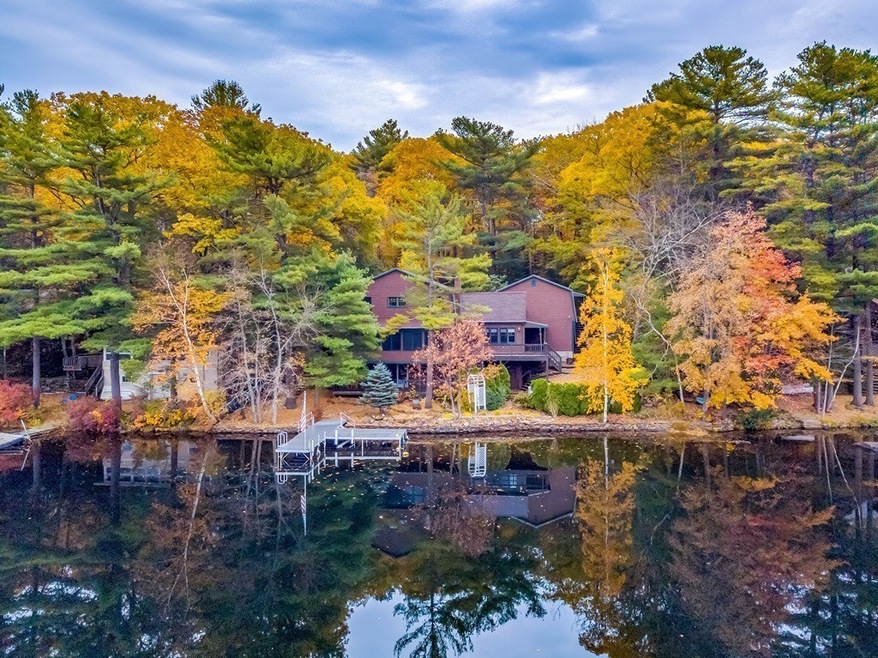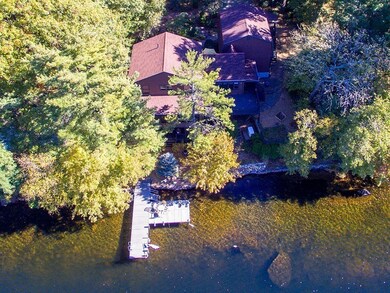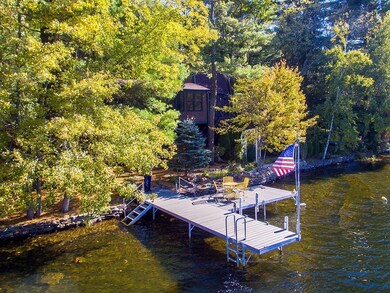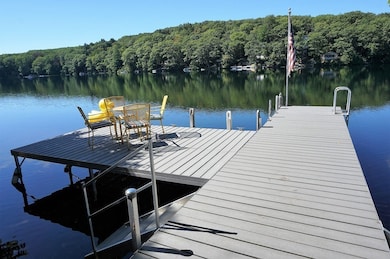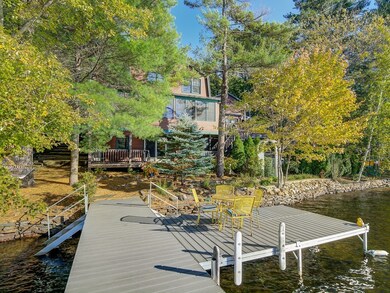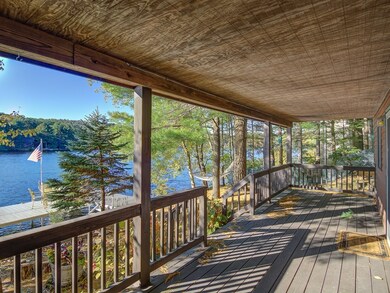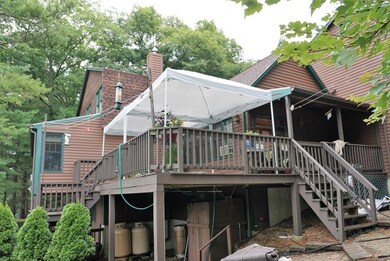
41 Bennetts Rd Sturbridge, MA 01566
Highlights
- Greenhouse
- Lake View
- Water Treatment System
- Tantasqua Regional High School Rated A
- Covered Deck
- Garden
About This Home
As of October 2024Enjoy spectacular waterfront living with amazing 120 ft frontage on sought after Leadmine Pond! Experience the energy and magic of Lakefront living by gathering friends on your oversized dock or from the covered or shaded decks or from the inside through walls of windows! Always mindful of everchanging Lake views, this made for entertaining property features a dynamic two story Living Room and Sun Room with cozy gas stove, opening to a large beamed cathedral eat-in Kitchen. Overlooking all is the central Master BR with full Bath, plus there are two convenient main floor Bedrooms with whirlpool Bath. Walk-out to the Lake from the finished lower level Family Room (or 4th BR suite?) also with gas stove and with 3rd full Bath. Additionally; must have attached two car garage with bonus walk-up 2nd floor, amazing Generac generator system, plus waterfront kayaks & greenhouse shed. Passing Title V in hand!
Last Agent to Sell the Property
Lorraine Herbert
RE/MAX Prof Associates Listed on: 09/07/2018

Home Details
Home Type
- Single Family
Est. Annual Taxes
- $13,198
Year Built
- Built in 1993
Lot Details
- Year Round Access
- Stone Wall
- Garden
- Property is zoned RR
HOA Fees
- $6 per month
Parking
- 2 Car Garage
Interior Spaces
- Window Screens
- Lake Views
- Basement
Kitchen
- Range
- Microwave
- Dishwasher
Flooring
- Wall to Wall Carpet
- Vinyl
Laundry
- Dryer
- Washer
Outdoor Features
- Covered Deck
- Greenhouse
- Storage Shed
- Rain Gutters
Utilities
- Window Unit Cooling System
- Electric Baseboard Heater
- Water Treatment System
- Electric Water Heater
- Private Sewer
- Cable TV Available
Listing and Financial Details
- Assessor Parcel Number M:145 B:000 L:4425-041
Ownership History
Purchase Details
Purchase Details
Home Financials for this Owner
Home Financials are based on the most recent Mortgage that was taken out on this home.Purchase Details
Home Financials for this Owner
Home Financials are based on the most recent Mortgage that was taken out on this home.Purchase Details
Similar Homes in the area
Home Values in the Area
Average Home Value in this Area
Purchase History
| Date | Type | Sale Price | Title Company |
|---|---|---|---|
| Quit Claim Deed | -- | None Available | |
| Quit Claim Deed | -- | None Available | |
| Warranty Deed | $560,000 | None Available | |
| Deed | $485,000 | -- | |
| Deed | $100,000 | -- | |
| Deed | $485,000 | -- |
Mortgage History
| Date | Status | Loan Amount | Loan Type |
|---|---|---|---|
| Previous Owner | $511,000 | Purchase Money Mortgage | |
| Previous Owner | $360,000 | New Conventional | |
| Previous Owner | $75,000 | Closed End Mortgage | |
| Previous Owner | $300,000 | Stand Alone Refi Refinance Of Original Loan | |
| Previous Owner | $90,000 | No Value Available | |
| Previous Owner | $114,500 | Purchase Money Mortgage | |
| Previous Owner | $322,000 | No Value Available |
Property History
| Date | Event | Price | Change | Sq Ft Price |
|---|---|---|---|---|
| 10/29/2024 10/29/24 | Sold | $840,000 | -2.3% | $297 / Sq Ft |
| 09/11/2024 09/11/24 | Pending | -- | -- | -- |
| 08/26/2024 08/26/24 | Price Changed | $860,000 | -3.4% | $304 / Sq Ft |
| 08/12/2024 08/12/24 | Price Changed | $890,000 | -3.8% | $315 / Sq Ft |
| 07/30/2024 07/30/24 | For Sale | $925,000 | +65.2% | $327 / Sq Ft |
| 01/18/2019 01/18/19 | Sold | $560,000 | -3.4% | $198 / Sq Ft |
| 11/21/2018 11/21/18 | Pending | -- | -- | -- |
| 10/12/2018 10/12/18 | Price Changed | $579,900 | -3.3% | $205 / Sq Ft |
| 09/07/2018 09/07/18 | For Sale | $599,900 | -- | $212 / Sq Ft |
Tax History Compared to Growth
Tax History
| Year | Tax Paid | Tax Assessment Tax Assessment Total Assessment is a certain percentage of the fair market value that is determined by local assessors to be the total taxable value of land and additions on the property. | Land | Improvement |
|---|---|---|---|---|
| 2025 | $13,198 | $828,500 | $389,900 | $438,600 |
| 2024 | $11,881 | $720,500 | $306,400 | $414,100 |
| 2023 | $11,507 | $636,800 | $268,300 | $368,500 |
| 2022 | $11,061 | $577,600 | $242,500 | $335,100 |
| 2021 | $10,185 | $535,500 | $231,200 | $304,300 |
| 2020 | $8,962 | $471,200 | $231,200 | $240,000 |
| 2019 | $8,820 | $460,600 | $238,500 | $222,100 |
| 2018 | $8,622 | $443,500 | $227,200 | $216,300 |
| 2017 | $8,257 | $425,600 | $218,600 | $207,000 |
| 2016 | $7,915 | $412,000 | $212,000 | $200,000 |
| 2015 | $7,881 | $409,600 | $212,000 | $197,600 |
Agents Affiliated with this Home
-
Fern Nissim
F
Seller's Agent in 2024
Fern Nissim
Lakefront Living Realty, LLC
(508) 769-9661
10 Total Sales
-
Cheryl Malandrinos

Buyer's Agent in 2024
Cheryl Malandrinos
HB Real Estate, LLC
(413) 575-5751
80 Total Sales
-

Seller's Agent in 2019
Lorraine Herbert
RE/MAX
(508) 864-4232
59 Total Sales
Map
Source: MLS Property Information Network (MLS PIN)
MLS Number: 72391989
APN: STUR-000145-000000-004425-000041
