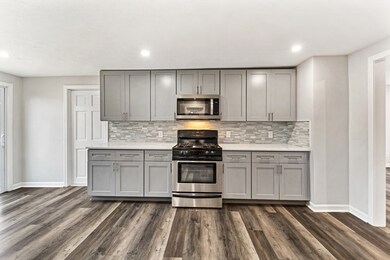
41 Berry St Fitchburg, MA 01420
Highlights
- Open Floorplan
- Deck
- Solid Surface Countertops
- Colonial Architecture
- Property is near public transit
- No HOA
About This Home
As of January 2025Welcome to 41 Berry! This beautiful colonial has recently been renovated! The first level is breathtaking with an UPDATED kitchen features Quartz countertops, new cabinets, stainless appliances with GAS RANGE and built in microwave, an open concept which leads to living room/dining room combo that offers a modern layout ideal for entertaining. First level conveniently offer two spacious size bedrooms and full bathroom with laundry hook ups. Second floor you will find two more bedrooms, including the primary suite having it's own full bathroom. Enjoy your evenings from the comfort of your private deck overlooking the yard. This property is a MUST SEE, it will check off all the boxes, great neighborhood, updated, all there is left to do is unpack!
Home Details
Home Type
- Single Family
Est. Annual Taxes
- $4,162
Year Built
- Built in 1900 | Remodeled
Lot Details
- 5,358 Sq Ft Lot
- Level Lot
- Property is zoned NB
Home Design
- Colonial Architecture
- Block Foundation
- Stone Foundation
- Frame Construction
- Concrete Perimeter Foundation
Interior Spaces
- 1,538 Sq Ft Home
- Open Floorplan
- Recessed Lighting
Kitchen
- Range
- Microwave
- Dishwasher
- Stainless Steel Appliances
- Solid Surface Countertops
Flooring
- Ceramic Tile
- Vinyl
Bedrooms and Bathrooms
- 4 Bedrooms
- Primary bedroom located on second floor
- 2 Full Bathrooms
- Double Vanity
- Bathtub with Shower
- Separate Shower
Laundry
- Laundry on main level
- Washer and Gas Dryer Hookup
Basement
- Walk-Out Basement
- Basement Fills Entire Space Under The House
- Dirt Floor
Parking
- Attached Garage
- Driveway
- Open Parking
Utilities
- Window Unit Cooling System
- Forced Air Heating System
- 110 Volts
- Gas Water Heater
Additional Features
- Deck
- Property is near public transit
Listing and Financial Details
- Legal Lot and Block a / 0037
- Assessor Parcel Number 1504187
Community Details
Recreation
- Park
Additional Features
- No Home Owners Association
- Shops
Ownership History
Purchase Details
Similar Homes in the area
Home Values in the Area
Average Home Value in this Area
Purchase History
| Date | Type | Sale Price | Title Company |
|---|---|---|---|
| Deed | $4,709 | -- | |
| Deed | $4,709 | -- |
Mortgage History
| Date | Status | Loan Amount | Loan Type |
|---|---|---|---|
| Open | $347,650 | Purchase Money Mortgage | |
| Closed | $347,650 | Purchase Money Mortgage | |
| Closed | $266,000 | Purchase Money Mortgage |
Property History
| Date | Event | Price | Change | Sq Ft Price |
|---|---|---|---|---|
| 01/10/2025 01/10/25 | Sold | $409,000 | -0.2% | $266 / Sq Ft |
| 12/02/2024 12/02/24 | Pending | -- | -- | -- |
| 11/13/2024 11/13/24 | For Sale | $409,900 | +51.8% | $267 / Sq Ft |
| 08/29/2024 08/29/24 | Sold | $270,000 | -9.7% | $176 / Sq Ft |
| 07/21/2024 07/21/24 | Pending | -- | -- | -- |
| 07/21/2024 07/21/24 | For Sale | $299,000 | 0.0% | $194 / Sq Ft |
| 07/18/2024 07/18/24 | Pending | -- | -- | -- |
| 07/11/2024 07/11/24 | Price Changed | $299,000 | -8.0% | $194 / Sq Ft |
| 06/27/2024 06/27/24 | For Sale | $324,900 | 0.0% | $211 / Sq Ft |
| 06/20/2024 06/20/24 | Pending | -- | -- | -- |
| 06/06/2024 06/06/24 | For Sale | $324,900 | -- | $211 / Sq Ft |
Tax History Compared to Growth
Tax History
| Year | Tax Paid | Tax Assessment Tax Assessment Total Assessment is a certain percentage of the fair market value that is determined by local assessors to be the total taxable value of land and additions on the property. | Land | Improvement |
|---|---|---|---|---|
| 2025 | $50 | $366,600 | $86,100 | $280,500 |
| 2024 | $4,162 | $281,000 | $51,300 | $229,700 |
| 2023 | $3,925 | $245,000 | $39,300 | $205,700 |
| 2022 | $3,830 | $217,500 | $34,600 | $182,900 |
| 2021 | $3,503 | $184,100 | $26,200 | $157,900 |
| 2020 | $3,282 | $166,500 | $21,500 | $145,000 |
| 2019 | $3,067 | $149,700 | $29,800 | $119,900 |
| 2018 | $2,771 | $131,900 | $27,400 | $104,500 |
| 2017 | $2,577 | $119,900 | $25,000 | $94,900 |
| 2016 | $2,518 | $118,600 | $25,000 | $93,600 |
| 2015 | $2,440 | $118,000 | $26,200 | $91,800 |
| 2014 | $2,340 | $118,000 | $26,200 | $91,800 |
Agents Affiliated with this Home
-
Edwin Romero
E
Seller's Agent in 2025
Edwin Romero
eXp Realty
(857) 236-5044
41 Total Sales
-
Pax Estate Group

Buyer's Agent in 2025
Pax Estate Group
eXp Realty
21 Total Sales
-
Lauren McNamara

Seller's Agent in 2024
Lauren McNamara
Laer Realty
(978) 855-1516
54 Total Sales
-
Natalia Espindola

Buyer's Agent in 2024
Natalia Espindola
Invest Realty Group
(774) 540-0214
6 Total Sales
Map
Source: MLS Property Information Network (MLS PIN)
MLS Number: 73312328
APN: FITC-000046-000037-A000000






