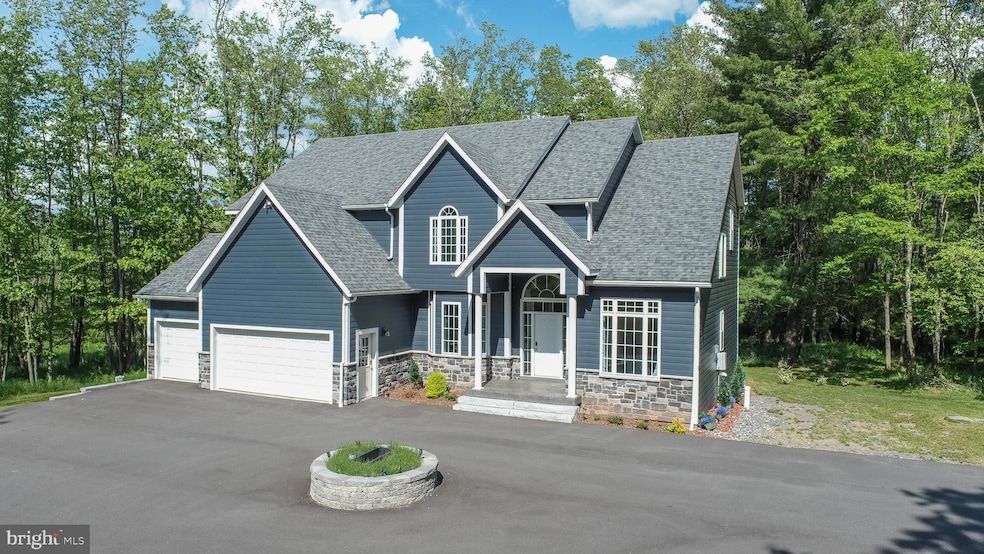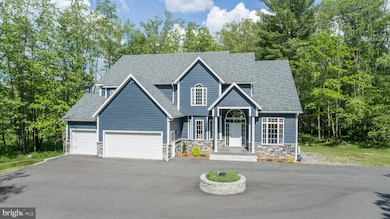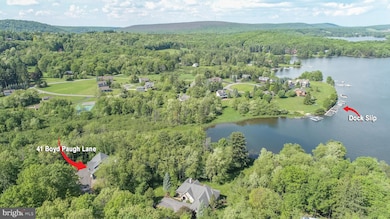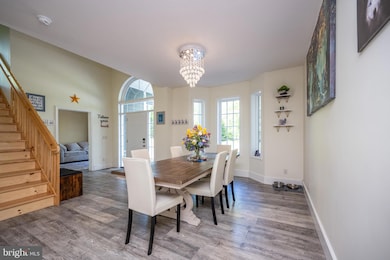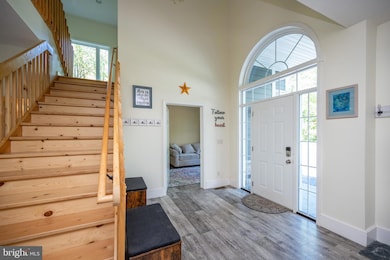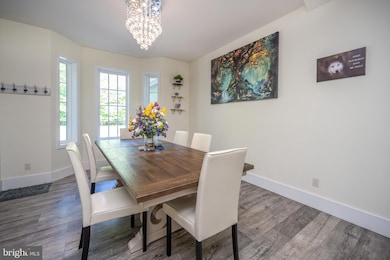41 Boyd Paugh Ln Oakland, MD 21550
Estimated payment $13,573/month
Highlights
- 200 Feet of Waterfront
- Fishing Allowed
- Backs to Trees or Woods
- Pool and Spa
- Contemporary Architecture
- 1 Fireplace
About This Home
Gorgeous 7 bedroom home with dock slip! This newer construction home sits on a quiet corner of Deep Creek Lake with 200 feet of lake frontage. Located in the beautiful and quiet Heron Cove community and comes with two community lake access points, one with a sandy beach area, tennis courts, and walking trails. The level lot is surrounded by trees and designed for privacy and outdoor enjoyment, with a deck, stamped concrete patio, swim-spa, and playground. You are also a very easy walk down the lane to your boat slip in a no-wake cove. Inside, the large kitchen is the perfect spot for cooking family meals to be enjoyed in the breakfast nook or separate dining room. The great room boasts a light filled living area with gas fireplace accessible to the entire floor. You’ll also find a sunroom for morning or afternoon relaxation, laundry and an attached two car garage for convenience. Upstairs includes the primary suite with large walk-in shower and jetted tub in addition are two other ensuite bedrooms for additional privacy and comfort. The downstairs boasts additional bedrooms, a family room, bathroom, and a gym complete with sauna. This is the ultimate lake vacation home. Make it yours today!
Listing Agent
(301) 387-2000 rachelb@railey.com Railey Realty, Inc. License #655450 Listed on: 05/24/2024

Home Details
Home Type
- Single Family
Est. Annual Taxes
- $14,117
Year Built
- Built in 2021
Lot Details
- 0.92 Acre Lot
- 200 Feet of Waterfront
- Home fronts navigable water
- Level Lot
- Backs to Trees or Woods
- Property is zoned LAKE RESIDENTIAL
HOA Fees
- $75 Monthly HOA Fees
Parking
- 2 Car Direct Access Garage
- Front Facing Garage
- Garage Door Opener
- Circular Driveway
Home Design
- Contemporary Architecture
- Block Foundation
- Frame Construction
- Shingle Roof
Interior Spaces
- Property has 3 Levels
- 1 Fireplace
- Breakfast Area or Nook
- Finished Basement
Bedrooms and Bathrooms
Pool
- Pool and Spa
- Above Ground Pool
Outdoor Features
- Canoe or Kayak Water Access
- Private Water Access
- Property is near a lake
- Waterski or Wakeboard
- Limited Hours Of Personal Watercraft Operation
- Swimming Allowed
- Limit On Boat Length
- Shared Waterfront
- Powered Boats Permitted
Utilities
- Forced Air Heating and Cooling System
- Heating System Powered By Leased Propane
- Well
- Electric Water Heater
Listing and Financial Details
- Tax Lot 0020
- Assessor Parcel Number 1218066769
Community Details
Overview
- Heron Cove HOA
- Heron Cove Subdivision
Recreation
- Fishing Allowed
Map
Tax History
| Year | Tax Paid | Tax Assessment Tax Assessment Total Assessment is a certain percentage of the fair market value that is determined by local assessors to be the total taxable value of land and additions on the property. | Land | Improvement |
|---|---|---|---|---|
| 2025 | $17,423 | $1,474,000 | $199,800 | $1,274,200 |
| 2024 | $14,842 | $1,208,633 | $0 | $0 |
| 2023 | $11,678 | $943,267 | $0 | $0 |
| 2022 | $8,460 | $677,900 | $133,300 | $544,600 |
| 2020 | $1,618 | $128,600 | $128,600 | $0 |
| 2019 | $1,634 | $129,900 | $129,900 | $0 |
| 2018 | $2,777 | $233,000 | $233,000 | $0 |
| 2017 | $2,742 | $233,000 | $0 | $0 |
| 2016 | -- | $233,000 | $0 | $0 |
| 2015 | -- | $233,000 | $0 | $0 |
| 2014 | -- | $233,000 | $0 | $0 |
Property History
| Date | Event | Price | List to Sale | Price per Sq Ft |
|---|---|---|---|---|
| 04/14/2025 04/14/25 | Price Changed | $2,399,000 | -11.1% | $511 / Sq Ft |
| 04/02/2025 04/02/25 | For Sale | $2,699,000 | 0.0% | $575 / Sq Ft |
| 07/04/2024 07/04/24 | Off Market | $2,699,000 | -- | -- |
| 05/24/2024 05/24/24 | For Sale | $2,699,000 | -- | $575 / Sq Ft |
Purchase History
| Date | Type | Sale Price | Title Company |
|---|---|---|---|
| Deed | $129,900 | None Available | |
| Deed | $100,000 | -- |
Source: Bright MLS
MLS Number: MDGA2007342
APN: 18-066769
- 0 Paradise Point Rd Unit MDGA2003916
- 66 Paradise Ridge Rd
- Lot 18 Laurel Ct
- 467 Paradise Ridge Rd
- Lot 20 Paradise Ridge Rd
- 1240 Boy Scout Rd
- 0 Paradise Heights Rd Unit MDGA2007090
- 24 Trailside Way Unit 17
- 178 Winding Trail Ln Unit 5B
- 8 Laurel Brook Dr
- 336 Paradise Heights
- 25 Silver Tree Ln
- LOT 25 Holy Cross Dr
- 621 Paradise Heights
- 0 Glendale Rd Lot 12 Alpine Village Subdivision
- 439 Paradise Heights
- 209 Glendale Rd
- 531 Glendale Rd Unit B302
- 519 Paradise Heights
- 565 Glendale Rd Unit 106B
- 400 E Alder St
- 400 E Alder St
- 400 E Alder St
- 400 E Alder St Unit 3
- 604 E Oak St
- 604 E Oak St
- 604 E Oak St
- 604 E Oak St
- 604 #4 E Oak St
- 248 W Fairview St
- 761 Timberlake Dr
- 71 Boddy Ln
- 2010 Bayberry Dr
- 14818 Broadway St
- 6 Bob Cat Ct Unit 6 11
- 2 Bob Cat Ct Unit 2 d
- 2 Bob Cat Ct Unit 2 b
- 18707 Smittys Rd SW
- 19 Bob Cat Ct
- 208 Lower Consol Rd NW Unit d
Ask me questions while you tour the home.
