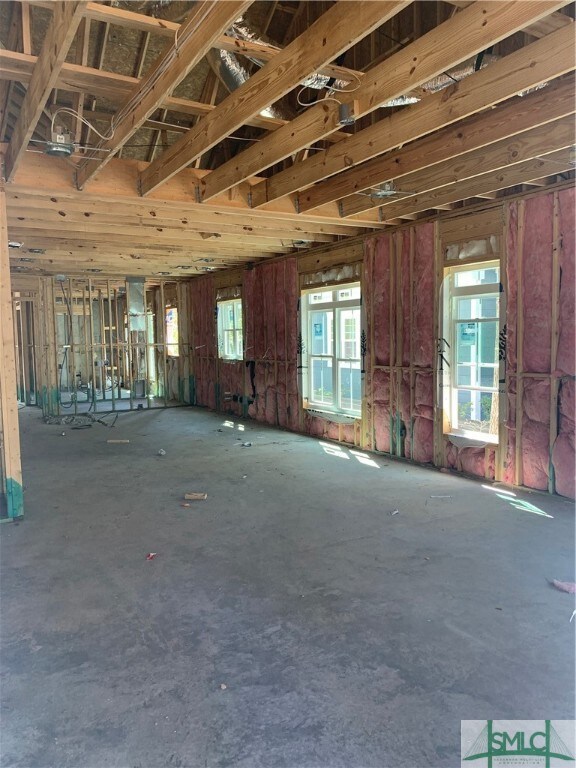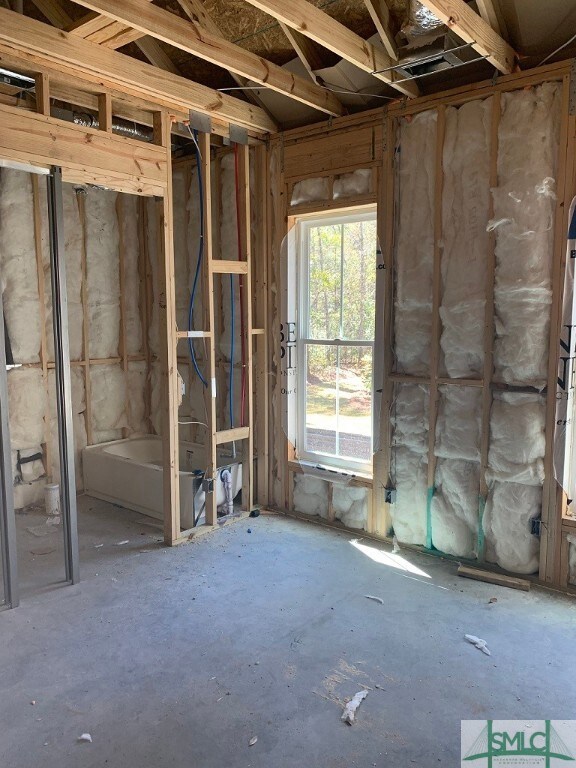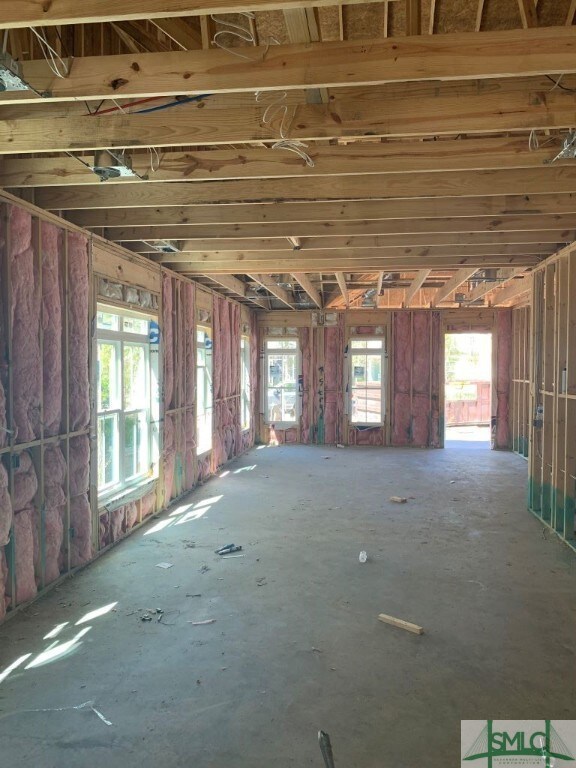
41 Bradford Pear Dr Richmond Hill, GA 31324
Highlights
- Marina
- Boat Dock
- Fitness Center
- Dr. George Washington Carver Elementary School Rated A-
- Boat Facilities
- New Construction
About This Home
As of November 2023Coastal, cottage-style home nestled in nature with modern amenities. This custom spec home by Bent Pine will welcome you home with it's 10' ceilings, 2x6 framing , read more in the attached supplement for other upgrades. This Ranch home has everything on the main. Enjoy a rocking chair or swing on the front porch on a private street and a rear screened porch with wooded view, A short walk to Swim & Fitness, Sports Complex, Community Gardens & Grass Amphitheatre or a short golf cart ride to our new Marina Village with access to the intercoastal waterway & dry storage. New fitness facility & 9,000 square foot pool facility opening this Spring! Enjoy an active lifestyle planned by the full Time Lifestyle Coordinator. You will fall in love with this home and all Waterways has to offer! Don't wait! Everything selling before it's finished!
Last Agent to Sell the Property
Waterways Township Realty, LLC License #358991 Listed on: 02/17/2021
Home Details
Home Type
- Single Family
Est. Annual Taxes
- $4,879
Year Built
- Built in 2021 | New Construction
Lot Details
- 9,148 Sq Ft Lot
- Property fronts a private road
- Property is zoned PUD
HOA Fees
- $146 Monthly HOA Fees
Home Design
- Slab Foundation
- Asphalt Roof
- Concrete Siding
Interior Spaces
- 1,991 Sq Ft Home
- 1-Story Property
- Views of Trees
Kitchen
- Gourmet Kitchen
- Breakfast Bar
- Dishwasher
- Kitchen Island
Bedrooms and Bathrooms
- 4 Bedrooms
- 3 Full Bathrooms
- Double Vanity
- Separate Shower
Laundry
- Laundry Room
- Washer and Dryer Hookup
Parking
- Attached Garage
- Garage Door Opener
Outdoor Features
- Boat Facilities
Schools
- Mcallister Elementary School
- RHMS Middle School
- RHHS High School
Utilities
- Central Heating and Cooling System
- Underground Utilities
- Electric Water Heater
- Cable TV Available
Listing and Financial Details
- Tax Lot 50
- Assessor Parcel Number 075-01-006-050
Community Details
Overview
- First Services Residental Association, Phone Number (843) 904-7116
- Built by Bent Pine Construction
- Waterways Subdivision
- Community Lake
Amenities
- Clubhouse
Recreation
- Boat Dock
- Marina
- Community Playground
- Fitness Center
- Community Pool
- Park
- Trails
Security
- Security Service
- Gated Community
Ownership History
Purchase Details
Home Financials for this Owner
Home Financials are based on the most recent Mortgage that was taken out on this home.Purchase Details
Home Financials for this Owner
Home Financials are based on the most recent Mortgage that was taken out on this home.Purchase Details
Home Financials for this Owner
Home Financials are based on the most recent Mortgage that was taken out on this home.Similar Homes in Richmond Hill, GA
Home Values in the Area
Average Home Value in this Area
Purchase History
| Date | Type | Sale Price | Title Company |
|---|---|---|---|
| Warranty Deed | $545,000 | -- | |
| Warranty Deed | $419,000 | -- | |
| Warranty Deed | $62,000 | -- |
Mortgage History
| Date | Status | Loan Amount | Loan Type |
|---|---|---|---|
| Open | $260,000 | New Conventional | |
| Previous Owner | $329,000 | New Conventional | |
| Previous Owner | $10,000,000 | Commercial |
Property History
| Date | Event | Price | Change | Sq Ft Price |
|---|---|---|---|---|
| 11/30/2023 11/30/23 | Sold | $545,000 | 0.0% | $271 / Sq Ft |
| 10/18/2023 10/18/23 | For Sale | $545,000 | +30.1% | $271 / Sq Ft |
| 07/16/2021 07/16/21 | Sold | $419,000 | 0.0% | $210 / Sq Ft |
| 05/04/2021 05/04/21 | Pending | -- | -- | -- |
| 02/06/2021 02/06/21 | For Sale | $419,000 | -- | $210 / Sq Ft |
Tax History Compared to Growth
Tax History
| Year | Tax Paid | Tax Assessment Tax Assessment Total Assessment is a certain percentage of the fair market value that is determined by local assessors to be the total taxable value of land and additions on the property. | Land | Improvement |
|---|---|---|---|---|
| 2024 | $4,879 | $197,160 | $36,000 | $161,160 |
| 2023 | $4,879 | $184,440 | $30,000 | $154,440 |
| 2022 | $4,011 | $150,760 | $30,000 | $120,760 |
| 2021 | $1,529 | $45,960 | $30,000 | $15,960 |
| 2020 | $560 | $22,480 | $22,480 | $0 |
| 2019 | $565 | $22,480 | $22,480 | $0 |
| 2018 | $570 | $22,480 | $22,480 | $0 |
Agents Affiliated with this Home
-
Erin Madden

Seller's Agent in 2023
Erin Madden
Keller Williams Coastal Area P
(706) 550-8083
246 Total Sales
-
Nicole Midgett

Seller Co-Listing Agent in 2023
Nicole Midgett
Keller Williams Coastal Area P
(864) 908-5167
246 Total Sales
-
Vance Askew

Buyer's Agent in 2023
Vance Askew
Waterways Township Realty, LLC
(912) 432-3598
49 Total Sales
-
Millie Bragg - Knight

Seller's Agent in 2021
Millie Bragg - Knight
Waterways Township Realty, LLC
(334) 207-6368
72 Total Sales
-
Clancy Mathews

Seller Co-Listing Agent in 2021
Clancy Mathews
Waterways Township Realty, LLC
(912) 445-0299
115 Total Sales
-
Joseph Iannacone
J
Buyer's Agent in 2021
Joseph Iannacone
Keller Williams Coastal Area P
(908) 930-3247
86 Total Sales
Map
Source: Savannah Multi-List Corporation
MLS Number: 242571
APN: 075-01-006-050
- 93 Bradford Pear Dr
- 195 Ridgewood Park Dr S
- 132 Ridgewood Park Dr S
- 200 Ridgewood Park Ct
- 190 Blackjack Oak Dr E
- 240 Blackjack Oak Dr W
- 230 Blackjack Oak Dr W
- 30 Cherry Tree Ct
- 370 Blackjack Oak Dr W
- 125 Long Creek Ln
- 195 Wildlife View Ct N
- 48 Sandy Bend Dr
- 74 Sandy Bend Dr
- 127 Lower Creek Dr
- 73 Small Pine Ln
- 69 Lower Creek Dr
- 20 Lower Creek Dr
- 480 Linkside Lake Dr
- 70 Jake Brown Rd
- 128 Enclave Dr






