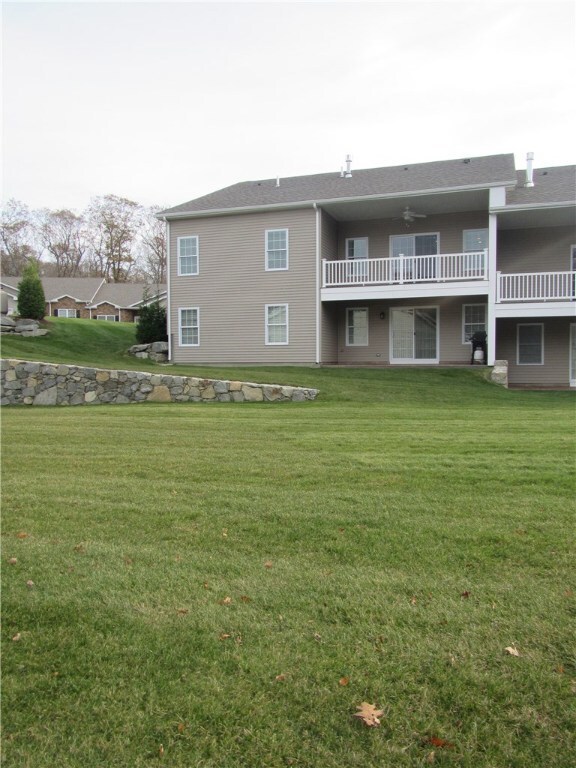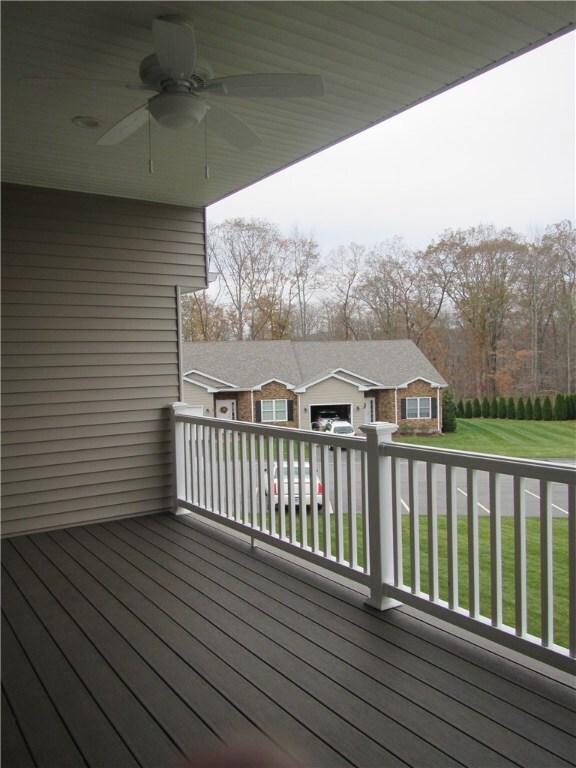
41 Breakneck Hill Rd Unit 56 Lincoln, RI 02865
Saylesville Highlands NeighborhoodHighlights
- Senior Community
- Porch
- Patio
- Wood Flooring
- 2 Car Attached Garage
- Security System Owned
About This Home
As of June 2018Luxurious one level 2 bed, 2 bath condo in one of RI's premier 55+ communities. Too many updates to list! This unit shows magnificently. Beautiful open floor plan with hardwoods throughout! Amazing gourmet kitchen with top of the line Bosch appliances. Upscale tile work and lighting. Central air & vacuum. Living room has beautiful fireplace, ample natural light, and sliders that lead out to a covered deck. This unit has a full walkout lower level and spacious 2 car garage. Taxes reflect homestead.
Last Agent to Sell the Property
Coldwell Banker Realty License #RES.0031919 Listed on: 11/20/2017

Last Buyer's Agent
Victoria Antonelli
Property Details
Home Type
- Condominium
Est. Annual Taxes
- $4,496
Year Built
- Built in 2015
HOA Fees
- $260 Monthly HOA Fees
Parking
- 2 Car Attached Garage
- Garage Door Opener
- Assigned Parking
Home Design
- Vinyl Siding
- Concrete Perimeter Foundation
Interior Spaces
- 1,600 Sq Ft Home
- 1-Story Property
- Central Vacuum
- Zero Clearance Fireplace
- Gas Fireplace
- Security System Owned
Kitchen
- Oven
- Range
- Microwave
- Dishwasher
Flooring
- Wood
- Ceramic Tile
Bedrooms and Bathrooms
- 2 Bedrooms
- 2 Full Bathrooms
Laundry
- Laundry in unit
- Dryer
- Washer
Unfinished Basement
- Walk-Out Basement
- Basement Fills Entire Space Under The House
Outdoor Features
- Patio
- Porch
Utilities
- Forced Air Heating and Cooling System
- Heating System Uses Gas
- Heating System Uses Propane
- 100 Amp Service
- Gas Water Heater
Listing and Financial Details
- Tax Lot 24
- Assessor Parcel Number 41BREAKNECKHILLRD56LINC
Community Details
Overview
- Senior Community
- 61 Units
- Limerock Subdivision
Pet Policy
- Pet Size Limit
- Dogs and Cats Allowed
Ownership History
Purchase Details
Purchase Details
Home Financials for this Owner
Home Financials are based on the most recent Mortgage that was taken out on this home.Similar Homes in the area
Home Values in the Area
Average Home Value in this Area
Purchase History
| Date | Type | Sale Price | Title Company |
|---|---|---|---|
| Warranty Deed | -- | None Available | |
| Warranty Deed | $399,900 | -- |
Property History
| Date | Event | Price | Change | Sq Ft Price |
|---|---|---|---|---|
| 06/28/2018 06/28/18 | Sold | $399,900 | 0.0% | $250 / Sq Ft |
| 05/29/2018 05/29/18 | Pending | -- | -- | -- |
| 11/20/2017 11/20/17 | For Sale | $399,900 | +25.0% | $250 / Sq Ft |
| 11/10/2015 11/10/15 | Sold | $319,900 | 0.0% | $200 / Sq Ft |
| 10/11/2015 10/11/15 | Pending | -- | -- | -- |
| 04/02/2015 04/02/15 | For Sale | $319,900 | -- | $200 / Sq Ft |
Tax History Compared to Growth
Tax History
| Year | Tax Paid | Tax Assessment Tax Assessment Total Assessment is a certain percentage of the fair market value that is determined by local assessors to be the total taxable value of land and additions on the property. | Land | Improvement |
|---|---|---|---|---|
| 2025 | $7,228 | $534,600 | $0 | $534,600 |
| 2024 | $6,872 | $396,100 | $0 | $396,100 |
| 2023 | $6,532 | $396,100 | $0 | $396,100 |
| 2022 | $6,516 | $396,100 | $0 | $396,100 |
| 2021 | $7,751 | $382,000 | $0 | $382,000 |
| 2020 | $7,693 | $382,000 | $0 | $382,000 |
| 2018 | $7,058 | $315,800 | $0 | $315,800 |
| 2017 | $6,916 | $315,800 | $0 | $315,800 |
| 2016 | $6,428 | $297,600 | $0 | $297,600 |
Agents Affiliated with this Home
-
Dave Serpa

Seller's Agent in 2018
Dave Serpa
Coldwell Banker Realty
(401) 639-2351
2 in this area
137 Total Sales
-
V
Buyer's Agent in 2018
Victoria Antonelli
-
Carol LaMontagne

Seller's Agent in 2015
Carol LaMontagne
LaMontagne Real Estate
(401) 465-8201
3 in this area
57 Total Sales
Map
Source: State-Wide MLS
MLS Number: 1178214
APN: LINC-000020-000150-000056
- 9 Chase Ln
- 3 Diesel Dr
- 0 Diesel Lot 3 Dr Unit 1371421
- 1 Diesel Dr
- 37 Lakeview Ave
- 50 Grandview Ave
- 44 Hillside Rd
- 0 Paddock Dr
- 4 Christopher Dr
- 109 Cobble Hill Rd
- 12 Kenmore Way
- 101 Cobble Hill Rd
- 29 Cormier Rd
- 1004 Great Rd
- 153 Grandview Ave
- 35 Williams St
- 73 Tucker St
- 5 Cass St
- 9 Burwell St
- 0 Dexter Rock Lot 260 Rd Unit 1330873






