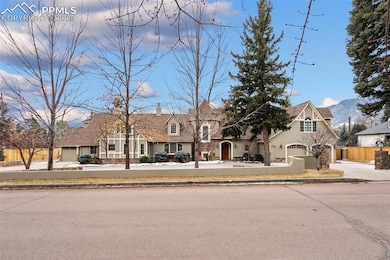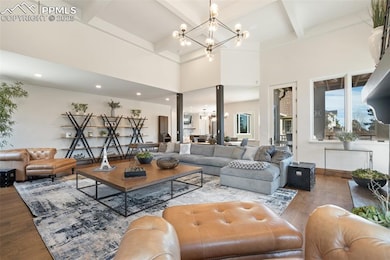
41 Broadmoor Ave Colorado Springs, CO 80906
Broadmoor NeighborhoodHighlights
- Mountain View
- Property is near a park
- Wood Flooring
- Broadmoor Elementary School Rated A
- Vaulted Ceiling
- Main Floor Bedroom
About This Home
As of April 2025Rare Opportunity on Prestigious Broadmoor Ave. One of the few remaining estate-sized lots on the famed Broadmoor Avenue, this stunning residence, owned by an esteemed interior designer—has been completely reimagined from the studs up offering an unmatched level of detail and quality in every room. The chef’s dream kitchen is an entertainer’s paradise, featuring a 60-inch Wolf range, three Sub-Zero refrigerators, a full Sub-Zero wine refrigerator, a kegerator, four full sinks, and three Cove dishwashers. With seven bedrooms with one suite option on the main level and nine bathrooms, this estate offers unparalleled space and comfort. The primary suite is a private retreat boasting new carpet, stylish LED lighting, and modern fixtures. Indulge in the spa-like master bath featuring a luxurious freestanding tub with air jets, heated porcelain floors, an Italian-tiled steam shower. Additional living spaces continue the theme of luxury both upstairs and in the basement. Outside, the property shines with impressive updates including a new roof, updated stucco, fresh paint, and advanced Nest fire detection. The expanded motor court accommodates 15-20 vehicles, while the backyard is one of the finest in Broadmoor. This private oasis has a beautiful swimming pool, new landscaping and the ideal setting for relaxation and entertainment. Patios and Trex decking on multiple levels, a rain guard for outdoor grilling allows for year-round outdoor entertaining. This residence is not just a home, it's a statement of quality, design, and meticulous attention to detail. Discover modern living redefined in this truly unique property.
Last Agent to Sell the Property
The Platinum Group Brokerage Phone: 719-536-4444 Listed on: 03/03/2025

Home Details
Home Type
- Single Family
Est. Annual Taxes
- $10,877
Year Built
- Built in 1933
Lot Details
- 0.71 Acre Lot
- Dog Run
- Back Yard Fenced
- Level Lot
- Landscaped with Trees
Parking
- 4 Car Attached Garage
- Garage Door Opener
- Driveway
Home Design
- Shingle Roof
- Stone Siding
- Stucco
Interior Spaces
- 8,701 Sq Ft Home
- 2-Story Property
- Crown Molding
- Beamed Ceilings
- Vaulted Ceiling
- Ceiling Fan
- Gas Fireplace
- French Doors
- Mountain Views
Kitchen
- Self-Cleaning Oven
- Plumbed For Gas In Kitchen
- Microwave
- Dishwasher
- Trash Compactor
- Disposal
Flooring
- Wood
- Carpet
- Tile
Bedrooms and Bathrooms
- 7 Bedrooms
- Main Floor Bedroom
Laundry
- Dryer
- Washer
Basement
- Walk-Out Basement
- Partial Basement
- Crawl Space
Location
- Property is near a park
- Property is near schools
- Property is near shops
Schools
- Broadmoor Elementary School
- Cheyenne Mountain Middle School
- Cheyenne Mountain High School
Utilities
- Forced Air Heating and Cooling System
- 220 Volts in Kitchen
- Phone Available
Additional Features
- Remote Devices
- Covered patio or porch
Ownership History
Purchase Details
Home Financials for this Owner
Home Financials are based on the most recent Mortgage that was taken out on this home.Purchase Details
Purchase Details
Home Financials for this Owner
Home Financials are based on the most recent Mortgage that was taken out on this home.Purchase Details
Home Financials for this Owner
Home Financials are based on the most recent Mortgage that was taken out on this home.Purchase Details
Home Financials for this Owner
Home Financials are based on the most recent Mortgage that was taken out on this home.Purchase Details
Purchase Details
Home Financials for this Owner
Home Financials are based on the most recent Mortgage that was taken out on this home.Purchase Details
Purchase Details
Home Financials for this Owner
Home Financials are based on the most recent Mortgage that was taken out on this home.Purchase Details
Home Financials for this Owner
Home Financials are based on the most recent Mortgage that was taken out on this home.Similar Homes in Colorado Springs, CO
Home Values in the Area
Average Home Value in this Area
Purchase History
| Date | Type | Sale Price | Title Company |
|---|---|---|---|
| Special Warranty Deed | $3,775,000 | Gtg | |
| Special Warranty Deed | -- | None Listed On Document | |
| Special Warranty Deed | -- | None Available | |
| Special Warranty Deed | $1,900,000 | Novare National Setmnt Svc | |
| Interfamily Deed Transfer | -- | Old Republic Title | |
| Interfamily Deed Transfer | -- | None Available | |
| Warranty Deed | $2,050,000 | Unified Title Company | |
| Warranty Deed | $1,915,000 | North American Title Co | |
| Interfamily Deed Transfer | -- | Land Title | |
| Warranty Deed | $632,000 | -- |
Mortgage History
| Date | Status | Loan Amount | Loan Type |
|---|---|---|---|
| Previous Owner | $1,590,000 | New Conventional | |
| Previous Owner | $1,425,000 | New Conventional | |
| Previous Owner | $1,115,000 | New Conventional | |
| Previous Owner | $1,300,350 | Adjustable Rate Mortgage/ARM | |
| Previous Owner | $1,336,000 | New Conventional | |
| Previous Owner | $194,602 | Unknown | |
| Previous Owner | $1,520,000 | New Conventional | |
| Previous Owner | $99,550 | Unknown | |
| Previous Owner | $1,640,000 | Unknown | |
| Previous Owner | $190,000 | Credit Line Revolving | |
| Previous Owner | $1,500,000 | New Conventional | |
| Previous Owner | $1,463,800 | Construction | |
| Previous Owner | $65,000 | Credit Line Revolving | |
| Previous Owner | $505,600 | No Value Available | |
| Previous Owner | $100,000 | Unknown | |
| Previous Owner | $25,000 | Stand Alone Second |
Property History
| Date | Event | Price | Change | Sq Ft Price |
|---|---|---|---|---|
| 04/30/2025 04/30/25 | Sold | $3,775,000 | -0.6% | $434 / Sq Ft |
| 03/18/2025 03/18/25 | Pending | -- | -- | -- |
| 03/03/2025 03/03/25 | For Sale | $3,799,000 | -- | $437 / Sq Ft |
Tax History Compared to Growth
Tax History
| Year | Tax Paid | Tax Assessment Tax Assessment Total Assessment is a certain percentage of the fair market value that is determined by local assessors to be the total taxable value of land and additions on the property. | Land | Improvement |
|---|---|---|---|---|
| 2024 | $10,877 | $152,040 | $25,430 | $126,610 |
| 2022 | $10,521 | $144,850 | $21,020 | $123,830 |
| 2021 | $11,094 | $149,010 | $21,620 | $127,390 |
| 2020 | $10,351 | $135,720 | $19,310 | $116,410 |
| 2019 | $14,692 | $194,730 | $19,310 | $175,420 |
| 2018 | $13,891 | $180,890 | $18,360 | $162,530 |
| 2017 | $13,837 | $180,890 | $18,360 | $162,530 |
| 2016 | $13,819 | $185,260 | $20,380 | $164,880 |
| 2015 | $13,792 | $185,260 | $20,380 | $164,880 |
| 2014 | $13,146 | $176,430 | $11,140 | $165,290 |
Agents Affiliated with this Home
-
kelly Young

Seller's Agent in 2025
kelly Young
The Platinum Group
(719) 226-0126
2 in this area
87 Total Sales
-
Suzanne Holland

Seller Co-Listing Agent in 2025
Suzanne Holland
The Platinum Group
(719) 331-0192
2 in this area
73 Total Sales
-
JP Speers

Buyer's Agent in 2025
JP Speers
Berkshire Hathaway HomeServices Rocky Mountain
(719) 761-1910
1 in this area
88 Total Sales
Map
Source: Pikes Peak REALTOR® Services
MLS Number: 4071032
APN: 74361-11-044
- 2821 Old Broadmoor Rd
- 32 Broadmoor Ave
- 27 Elm Ave
- 312 Lake Ave
- 110 Vine St
- 26 Red Wing Terrace
- 143 Miramar Dr
- 26 Hutton Ln
- 15 Elm Ave
- 711 S Bear Paw Ln
- 75 E Cheyenne Mountain Blvd
- 6 El Encanto Dr
- 17 Marland Rd
- 423 Pine Ave
- 735 S Bear Paw Ln
- 2421 Strickler Rd
- 250 Mayfield Ln
- 2633 Spring Grove Terrace
- 2763 Fawn Grove Ct
- 6 3rd St






