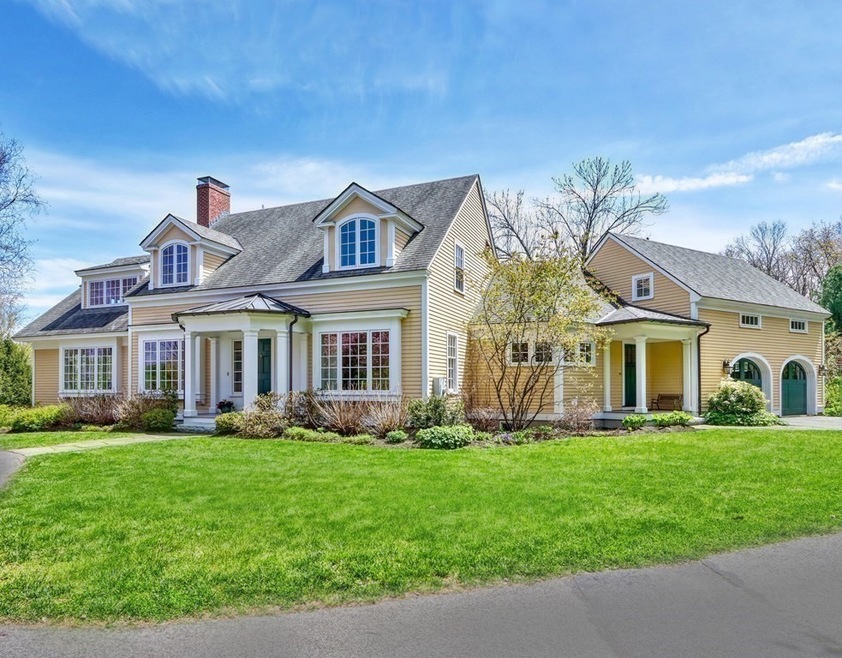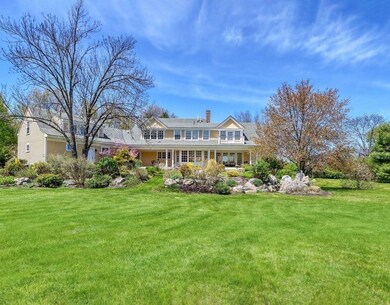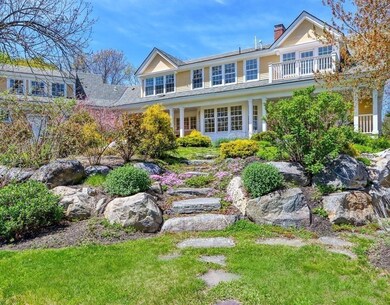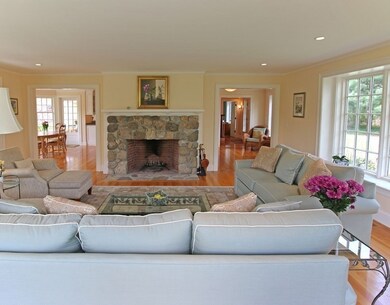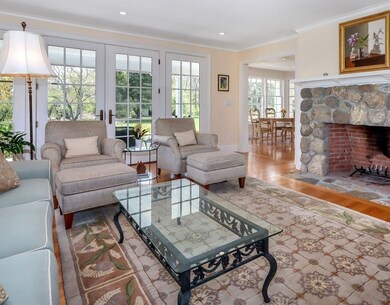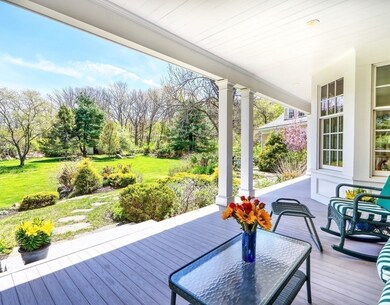
41 Brooks Rd Lincoln, MA 01773
Estimated Value: $1,735,000 - $2,612,000
Highlights
- Medical Services
- Scenic Views
- Fruit Trees
- Lincoln-Sudbury Regional High School Rated A+
- Cape Cod Architecture
- Deck
About This Home
As of September 2022A hidden gem like no other, this exceptional custom-built Cape offers ultimate privacy without compromising proximity. Tucked into the landscape of Minuteman National Park and Lincoln's conservation land, open meadows and forest provide a backdrop to spectacular mature gardens with berries, fruit trees, native perennials, and wildflowers. Designed to maximize the serene siting, experience the grace and comfort of thoughtful, unexpected elements: 3 en-suite bedrooms, 4 garage bays, and a Juliette balcony for the primary suite. The heirloom-quality construction is felt throughout, from the light-filled, oversized windows, and elegant living room, to the sumptuous primary suite. Bike through the historic park to Concord Center, walk or ski directly onto the Lincoln trail system. With such easy access to routes 2 and 95/128, Hanscom field for private air travel, this sanctuary is super-convenient. A true retreat for uncompromising taste!
Home Details
Home Type
- Single Family
Est. Annual Taxes
- $22,790
Year Built
- Built in 2010
Lot Details
- 2.46 Acre Lot
- Near Conservation Area
- Cleared Lot
- Fruit Trees
- Garden
- Property is zoned R1
Parking
- 4 Car Attached Garage
- Driveway
- Open Parking
Home Design
- Cape Cod Architecture
- Concrete Perimeter Foundation
Interior Spaces
- 3,879 Sq Ft Home
- Decorative Lighting
- 1 Fireplace
- Insulated Windows
- Insulated Doors
- Scenic Vista Views
- Partially Finished Basement
- Basement Fills Entire Space Under The House
- Home Security System
Flooring
- Wood
- Tile
Bedrooms and Bathrooms
- 3 Bedrooms
Outdoor Features
- Balcony
- Deck
- Patio
- Outdoor Storage
Location
- Property is near public transit
- Property is near schools
Schools
- Lincoln K-4 Elementary School
- Lincoln 5-8 Middle School
- Lsrhs High School
Utilities
- Forced Air Heating and Cooling System
- Natural Gas Connected
- Private Sewer
Listing and Financial Details
- Assessor Parcel Number 562595
Community Details
Amenities
- Medical Services
Recreation
- Tennis Courts
- Community Pool
- Park
- Jogging Path
- Bike Trail
Ownership History
Purchase Details
Purchase Details
Home Financials for this Owner
Home Financials are based on the most recent Mortgage that was taken out on this home.Similar Homes in the area
Home Values in the Area
Average Home Value in this Area
Purchase History
| Date | Buyer | Sale Price | Title Company |
|---|---|---|---|
| Bethoney Jessica | $825,000 | -- | |
| Meretzky Steven E | $385,000 | -- |
Mortgage History
| Date | Status | Borrower | Loan Amount |
|---|---|---|---|
| Open | Lynch Jessica | $1,776,000 | |
| Previous Owner | Rock Elizabeth H | $120,000 | |
| Previous Owner | Rogers Joseph H | $185,000 | |
| Previous Owner | Rogers Joseph H | $247,000 | |
| Previous Owner | Rogers Joseph H | $250,000 |
Property History
| Date | Event | Price | Change | Sq Ft Price |
|---|---|---|---|---|
| 09/02/2022 09/02/22 | Sold | $2,220,000 | -2.4% | $572 / Sq Ft |
| 07/13/2022 07/13/22 | Pending | -- | -- | -- |
| 06/08/2022 06/08/22 | Price Changed | $2,275,000 | -9.0% | $586 / Sq Ft |
| 05/11/2022 05/11/22 | For Sale | $2,500,000 | -- | $644 / Sq Ft |
Tax History Compared to Growth
Tax History
| Year | Tax Paid | Tax Assessment Tax Assessment Total Assessment is a certain percentage of the fair market value that is determined by local assessors to be the total taxable value of land and additions on the property. | Land | Improvement |
|---|---|---|---|---|
| 2025 | $248 | $1,933,300 | $797,000 | $1,136,300 |
| 2024 | $23,905 | $1,854,500 | $778,700 | $1,075,800 |
| 2023 | $22,594 | $1,623,100 | $718,700 | $904,400 |
| 2022 | $22,170 | $1,484,900 | $651,500 | $833,400 |
| 2021 | $21,511 | $1,386,000 | $578,700 | $807,300 |
| 2020 | $20,025 | $1,303,700 | $578,700 | $725,000 |
| 2019 | $18,059 | $1,287,200 | $561,100 | $726,100 |
| 2018 | $17,506 | $1,287,200 | $561,100 | $726,100 |
| 2017 | $16,607 | $1,212,200 | $530,700 | $681,500 |
| 2016 | $16,636 | $1,189,100 | $515,500 | $673,600 |
| 2015 | $15,957 | $1,127,700 | $478,700 | $649,000 |
| 2014 | $15,471 | $1,073,600 | $430,700 | $642,900 |
Agents Affiliated with this Home
-
The Taylor Packineau Team
T
Seller's Agent in 2022
The Taylor Packineau Team
Compass
(781) 254-5620
37 in this area
65 Total Sales
-
Melissa Deland

Buyer's Agent in 2022
Melissa Deland
Deland Real Estate, LLC
(617) 272-6110
1 in this area
60 Total Sales
Map
Source: MLS Property Information Network (MLS PIN)
MLS Number: 72979858
APN: LINC-000112-000000-000030
- 12 Sunnyside Ln
- 15 Sunnyside Ln
- 82 Virginia Rd Unit 405
- 15 Juniper Ridge Rd
- 9 Silver Birch Ln
- 7 South Commons Unit L
- 128 Kenney Ln
- 423 Cambridge Turnpike
- 75 Kelly Ave
- 15 Edmonds Rd
- 48 Bedford Rd
- 2 Concord Rd
- 55 Sandy Pond Rd
- 37 Independence Rd
- 336 Lexington Rd
- 430 Old Bedford Rd
- 22 Hatch Farm Ln
- 472 Old Bedford Rd Unit 472
- 96 Independence Rd
- 4 Greenfield Ln
- 41 Brooks Rd
- 39 Brooks Rd
- 35 Brooks Rd
- 29 Brooks Rd
- 23 Brooks Rd
- 42 Brooks Rd
- 36 Brooks Rd
- 36 Brooks Rd
- 38 Brooks Rd
- 6 Smith Hill Rd
- 6 Smith Hill Rd Unit 1a
- 6 Smith Hill Rd Unit 6
- 6 6 Smith Hill Rd
- 34 Brooks Rd
- 3 Smith Hill Rd
- 37 N Great Rd
- 37 N Great Rd Unit A
- 19 Brooks Rd
- 8 Smith Hill Rd
- 35 N Great Rd
