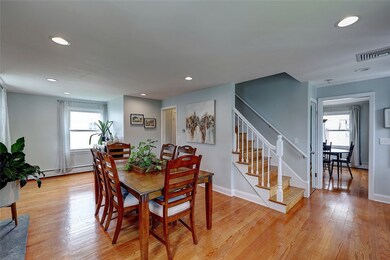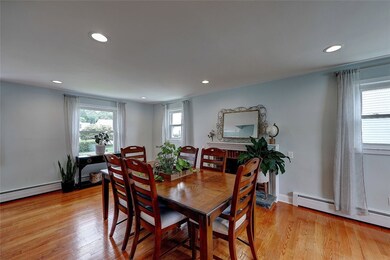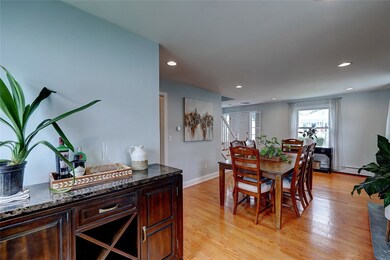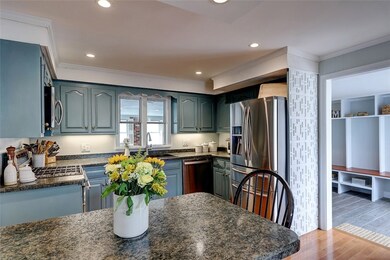
Estimated Value: $474,000 - $541,000
Highlights
- Colonial Architecture
- Attic
- Recreation Facilities
- Wood Flooring
- Game Room
- Thermal Windows
About This Home
As of August 2020This charming Colonial with an attached garage sits on a manicured lot in a peaceful residential neighborhood. Walk up the fieldstone path and enter this lovely home with hardwood floors throughout. Dine by the brick fireplace in the front-to-back formal dining room, which could also be used as a spacious living room or home office. The updated kitchen features stainless steel appliances, ample countertop space, a breakfast bar, and a sunny dining area. The mudroom provides an alternate entrance and custom built-in storage. Through glass sliders is the family room offering a sunny space to entertain family and friends. Walls of windows surround the abutting sunroom that looks out over the fenced-in yard. Upstairs are four generous bedrooms as well as a tiled full bath which are flooded with natural light. The partially finished basement is perfect for a rec room or playroom, and even has a bar area. This home is near Route 44 where you can find LaSalle Bakery or the many shops in Smithfield Crossing. There are multiple schools in the area, including LaSalle Academy and Rhode Island College. Head up to the Lincoln State Woods and explore the scenic walking trails. Downtown Providence is only minutes away and is home to a variety of award-winning theaters and restaurants. This home has been meticulously maintained by the owner and offers updated systems throughout, including gas heat and and central air conditioning.
Last Listed By
Residential Properties Ltd. License #RES.0041596 Listed on: 07/10/2020

Home Details
Home Type
- Single Family
Est. Annual Taxes
- $4,098
Year Built
- Built in 1958
Lot Details
- 7,601 Sq Ft Lot
- Fenced
- Property is zoned RL-10
Parking
- 1 Car Attached Garage
Home Design
- Colonial Architecture
- Brick Exterior Construction
- Vinyl Siding
Interior Spaces
- 2-Story Property
- Central Vacuum
- Fireplace Features Masonry
- Thermal Windows
- Game Room
- Utility Room
- Attic
Kitchen
- Oven
- Range
- Microwave
- Dishwasher
- Disposal
Flooring
- Wood
- Carpet
- Ceramic Tile
Bedrooms and Bathrooms
- 4 Bedrooms
- Cedar Closet
- 2 Full Bathrooms
- Bathtub with Shower
Finished Basement
- Basement Fills Entire Space Under The House
- Interior Basement Entry
Home Security
- Security System Owned
- Storm Doors
Outdoor Features
- Screened Patio
- Porch
Location
- Property near a hospital
Utilities
- Central Air
- Heating System Uses Gas
- Heating System Uses Steam
- 200+ Amp Service
- Gas Water Heater
Listing and Financial Details
- Tax Lot 58
- Assessor Parcel Number 41BYRONSTNPRO
Community Details
Overview
- Centerdale Subdivision
Amenities
- Shops
- Public Transportation
Recreation
- Recreation Facilities
Ownership History
Purchase Details
Home Financials for this Owner
Home Financials are based on the most recent Mortgage that was taken out on this home.Purchase Details
Similar Homes in the area
Home Values in the Area
Average Home Value in this Area
Purchase History
| Date | Buyer | Sale Price | Title Company |
|---|---|---|---|
| Matthews Bradley R | $346,000 | None Available | |
| Matthews Bradley R | $346,000 | None Available | |
| Deborak R R | $265,000 | None Available | |
| Deborak Deborak R | $265,000 | None Available |
Mortgage History
| Date | Status | Borrower | Loan Amount |
|---|---|---|---|
| Open | Matthews Bradley R | $70,000 | |
| Open | Matthews Bradley R | $276,800 | |
| Closed | Matthews Bradley R | $276,800 |
Property History
| Date | Event | Price | Change | Sq Ft Price |
|---|---|---|---|---|
| 08/31/2020 08/31/20 | Sold | $346,000 | +6.8% | $125 / Sq Ft |
| 08/01/2020 08/01/20 | Pending | -- | -- | -- |
| 07/10/2020 07/10/20 | For Sale | $324,000 | -- | $117 / Sq Ft |
Tax History Compared to Growth
Tax History
| Year | Tax Paid | Tax Assessment Tax Assessment Total Assessment is a certain percentage of the fair market value that is determined by local assessors to be the total taxable value of land and additions on the property. | Land | Improvement |
|---|---|---|---|---|
| 2024 | $5,679 | $341,900 | $85,800 | $256,100 |
| 2023 | $5,679 | $341,900 | $85,800 | $256,100 |
| 2022 | $5,794 | $254,000 | $65,700 | $188,300 |
| 2021 | $5,794 | $254,000 | $65,700 | $188,300 |
| 2020 | $5,794 | $254,000 | $65,700 | $188,300 |
| 2017 | $5,123 | $196,000 | $45,600 | $150,400 |
| 2016 | $5,418 | $193,900 | $46,000 | $147,900 |
| 2015 | $5,418 | $193,900 | $46,000 | $147,900 |
| 2014 | $5,418 | $193,900 | $46,000 | $147,900 |
Agents Affiliated with this Home
-
Tracey Orchard

Seller's Agent in 2020
Tracey Orchard
Residential Properties Ltd.
(401) 245-9600
1 in this area
8 Total Sales
-
Spectrum Real Estate Consultants T

Buyer's Agent in 2020
Spectrum Real Estate Consultants T
Keller Williams Leading Edge
(401) 333-4900
1 in this area
403 Total Sales
Map
Source: State-Wide MLS
MLS Number: 1258488
APN: NPRO-000012-000000-000058
- 27 Byron St Unit 29
- 1883 Smith St
- 62 Atlantic Blvd
- 10 Redfern St
- 494 Woonasquatucket Ave Unit 418
- 494 Woonasquatucket Ave Unit 416
- 19 S Locust Ave
- 15 White Ct
- 11 White Ct
- 50 Mcarthur Dr
- 16 Ricci Dr
- 1 Jared Ct
- 14 Simpson St
- 327 George Waterman Rd
- 36 Columbus Ave
- 52 Eddy St
- 75 Hobson Ave
- 9 Tomcat Terrace
- 5 Colony Dr
- 1 Colony Dr






