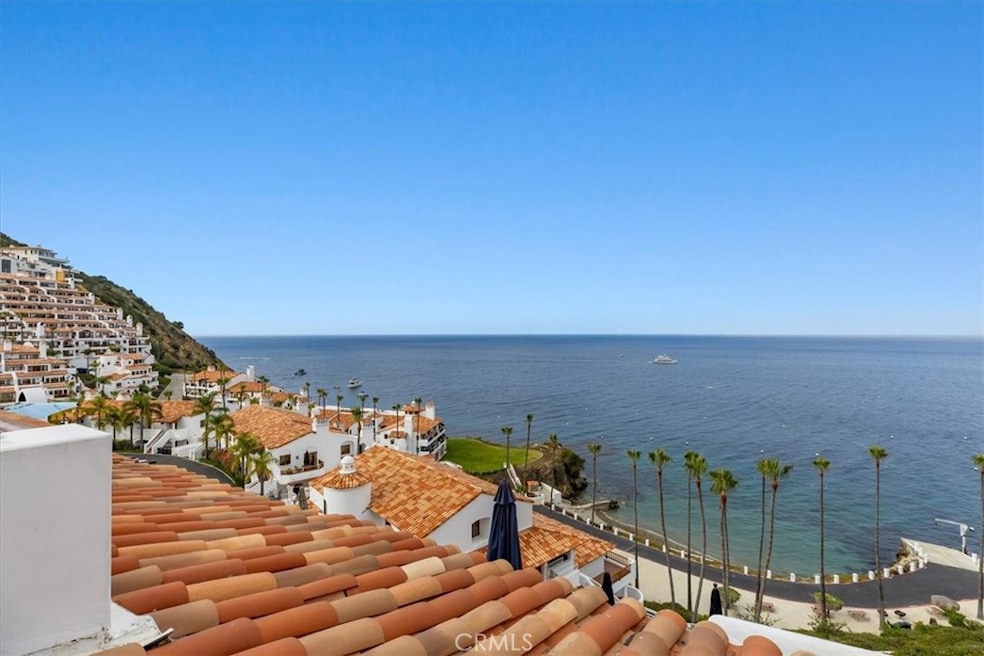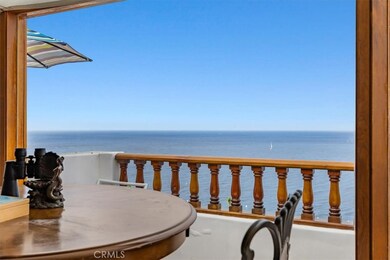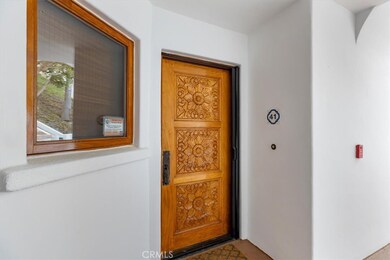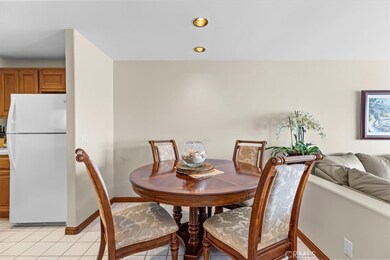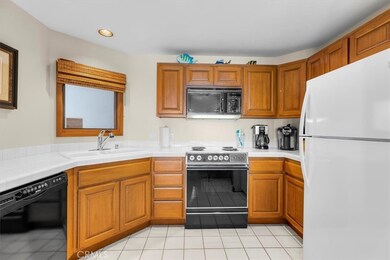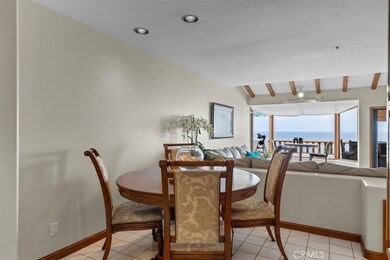41 Camino de Flores Unit 66 Avalon, CA 90704
Estimated payment $9,143/month
Highlights
- Ocean View
- Boat Dock
- Boat Lift
- Property has ocean access
- Golf Course Community
- Fitness Center
About This Home
Catalina Island ~ Hamilton Cove Condominium! AMAZING VIEW PROPERTY!! This 2 Bedroom, 2 Bathroom 860 sq. ft. villa has been kept in pristine condition. Built in 1986, this turnkey property comes furnished with appliances and a golf cart! Both the living room and master bedroom open onto the balcony overlooking the unimpeded panoramic view of the deep blue Pacific Ocean. IT IS BEAUTIFUL! Hamilton Cove is a private and exclusive gated community that has an abundance of amenities which include beach access, gym with locker room, clubhouse, pool, spa, all grass putt-putt golf course, grass croquet court, tennis courts, half basketball court, playground, beachfront picnic areas with outdoor charcoal BBQ, dingy dock, pier, sand volleyball court, and small watercraft storage! Avalon is a fantastic place to work remotely. The resort town of Avalon is loved by all. Seize the day and jump on a boat to make this turnkey property your slice of paradise!
Listing Agent
Earl Schrader Brokerage Phone: 310-386-4928 License #01953692 Listed on: 06/26/2024
Property Details
Home Type
- Condominium
Est. Annual Taxes
- $14,386
Year Built
- Built in 1986
Lot Details
- Property fronts a private road
- End Unit
- Two or More Common Walls
- Landscaped
HOA Fees
Property Views
- Ocean
- Coastline
- Views of a pier
- Panoramic
Home Design
- Mediterranean Architecture
- Entry on the 5th floor
- Turnkey
- Fire Rated Drywall
- Spanish Tile Roof
- Plaster
Interior Spaces
- 860 Sq Ft Home
- 1-Story Property
- Open Floorplan
- Furnished
- Beamed Ceilings
- Recessed Lighting
- Double Pane Windows
- Blinds
- Wood Frame Window
- Window Screens
- French Doors
- Combination Dining and Living Room
- Storage
Kitchen
- Eat-In Kitchen
- Electric Oven
- Electric Range
- Free-Standing Range
- Recirculated Exhaust Fan
- Microwave
- Freezer
- Dishwasher
- Tile Countertops
- Disposal
Flooring
- Carpet
- Tile
Bedrooms and Bathrooms
- 2 Main Level Bedrooms
- Mirrored Closets Doors
- Bathtub with Shower
- Walk-in Shower
- Exhaust Fan In Bathroom
Laundry
- Laundry Room
- Laundry Located Outside
- Dryer
- Washer
- 220 Volts In Laundry
Home Security
Parking
- 1 Open Parking Space
- 1 Parking Space
- Parking Available
- Private Parking
- Paved Parking
- Parking Lot
- Off-Street Parking
- Assigned Parking
Pool
- In Ground Spa
- Gunite Spa
Outdoor Features
- Property has ocean access
- Beach Access
- Pier
- Boat Lift
- Sport Court
- Living Room Balcony
- Patio
- Terrace
- Outdoor Grill
- Rain Gutters
Location
- Property is near a clubhouse
Utilities
- Radiant Heating System
- Natural Gas Not Available
- Electric Water Heater
- Phone Available
- Cable TV Available
Listing and Financial Details
- Earthquake Insurance Required
- Tax Lot 1
- Tax Tract Number 69836
- Assessor Parcel Number 7480049086
Community Details
Overview
- 196 Units
- Hamilton Cove Association, Phone Number (310) 510-9500
- Eq & Fire Association
- Maria HOA
- Maintained Community
- Mountainous Community
Amenities
- Community Barbecue Grill
- Sauna
- Clubhouse
- Meeting Room
- Laundry Facilities
- Community Storage Space
Recreation
- Boat Dock
- Pier or Dock
- Golf Course Community
- Tennis Courts
- Community Playground
- Fitness Center
- Community Pool
- Community Spa
- Fishing
- Water Sports
- Hiking Trails
- Bike Trail
Pet Policy
- Pets Allowed
- Pet Restriction
Security
- Gated with Attendant
- Controlled Access
- Fire and Smoke Detector
- Fire Sprinkler System
Map
Home Values in the Area
Average Home Value in this Area
Tax History
| Year | Tax Paid | Tax Assessment Tax Assessment Total Assessment is a certain percentage of the fair market value that is determined by local assessors to be the total taxable value of land and additions on the property. | Land | Improvement |
|---|---|---|---|---|
| 2025 | $14,386 | $1,039,879 | $488,467 | $551,412 |
| 2024 | $14,386 | $1,019,490 | $478,890 | $540,600 |
| 2023 | $14,136 | $999,500 | $469,500 | $530,000 |
| 2022 | $9,953 | $700,000 | $38,200 | $661,800 |
| 2021 | $9,833 | $700,000 | $38,200 | $661,800 |
| 2019 | $8,088 | $560,000 | $30,500 | $529,500 |
| 2018 | $8,535 | $600,000 | $32,700 | $567,300 |
| 2016 | $9,601 | $725,000 | $39,500 | $685,500 |
| 2015 | $6,576 | $495,000 | $27,000 | $468,000 |
| 2014 | $7,312 | $560,000 | $40,600 | $519,400 |
Property History
| Date | Event | Price | Change | Sq Ft Price |
|---|---|---|---|---|
| 08/11/2025 08/11/25 | Pending | -- | -- | -- |
| 02/26/2025 02/26/25 | Price Changed | $1,149,000 | -4.2% | $1,336 / Sq Ft |
| 06/26/2024 06/26/24 | For Sale | $1,199,000 | +20.0% | $1,394 / Sq Ft |
| 08/12/2022 08/12/22 | Sold | $999,500 | +1.1% | $1,162 / Sq Ft |
| 06/07/2022 06/07/22 | Pending | -- | -- | -- |
| 06/04/2022 06/04/22 | For Sale | $989,000 | -- | $1,150 / Sq Ft |
Purchase History
| Date | Type | Sale Price | Title Company |
|---|---|---|---|
| Grant Deed | -- | None Listed On Document | |
| Grant Deed | $999,500 | First American Title Company O | |
| Warranty Deed | -- | First American Title Co |
Mortgage History
| Date | Status | Loan Amount | Loan Type |
|---|---|---|---|
| Previous Owner | $500,000 | New Conventional | |
| Previous Owner | $460,000 | No Value Available |
Source: California Regional Multiple Listing Service (CRMLS)
MLS Number: SB24126000
APN: 7480-049-086
- 36 Camino de Flores Unit 69
- 12 Camino de Flores Unit 39
- 27 Camino de Flores Unit 76
- 36 Playa Azul
- 30 Camino de Flores Unit 71
- 211 Mar de Cortez
- 320 Metropole Ave Unit C
- 320 Metropole Ave Unit B
- 358 Metropole Ave
- 321 Tremont St
- 0 Tremont St Unit SB25079663
- 35 Cabrillo Dr
- 1 Cabrillo Dr
- 82 Avalon Terrace Rd
- 344 Triana Ln Unit 102
- 4115 S Carolina St
- 676 Shepard St Unit 2
- 676 Shepard St Unit 6
- 4021 S Pacific Ave Unit 1
- 721 W 39th St
