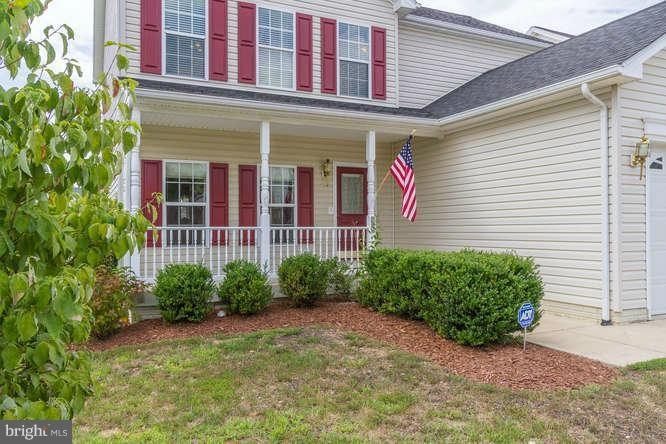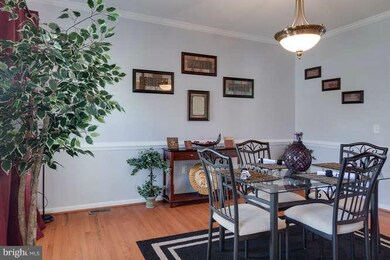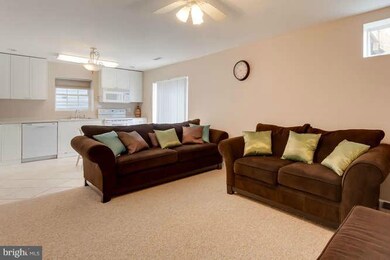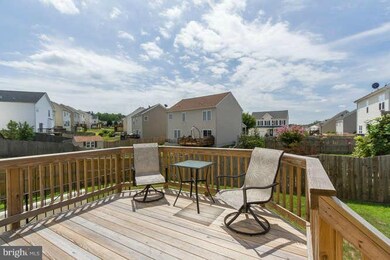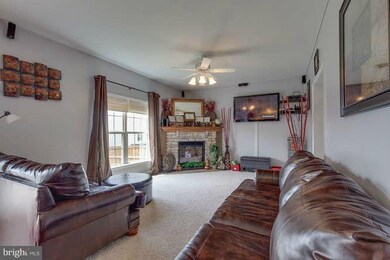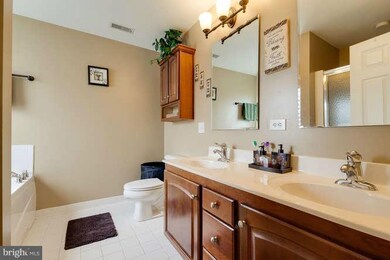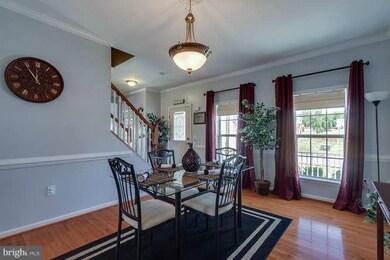
41 Carlsbad Dr Stafford, VA 22554
Aquia Harbour NeighborhoodEstimated Value: $539,000 - $550,000
Highlights
- Second Kitchen
- Colonial Architecture
- Wood Flooring
- Eat-In Gourmet Kitchen
- Deck
- Corner Lot
About This Home
As of October 2012MOVE IN READY! Absolutely Stunning, Well Decorated, Well Maintained Five Bedroom Home w/ Fenced Yard & Deck! Hardwood Floors, Updated Kitchen, Separate Formal Living & Dining Rooms, Wood burning Fireplace in Family Room off Kitchen. Separate Living Area / In Law Suite w/ Full Kitchen & Fifth Bedroom in the Walk Out Basement. Large Corner Lot, Cozy Front Porch, Two Car Garage - One Block From Pool
Home Details
Home Type
- Single Family
Est. Annual Taxes
- $2,797
Year Built
- Built in 2005
Lot Details
- 5,275 Sq Ft Lot
- Back Yard Fenced
- Corner Lot
- Property is in very good condition
- Property is zoned R4
HOA Fees
- $93 Monthly HOA Fees
Parking
- 2 Car Attached Garage
- Front Facing Garage
- Garage Door Opener
- Off-Street Parking
Home Design
- Colonial Architecture
- Vinyl Siding
Interior Spaces
- Property has 3 Levels
- Chair Railings
- Crown Molding
- Ceiling height of 9 feet or more
- Ceiling Fan
- Recessed Lighting
- Fireplace With Glass Doors
- Fireplace Mantel
- Double Pane Windows
- Window Treatments
- Window Screens
- Six Panel Doors
- Entrance Foyer
- Family Room Off Kitchen
- Combination Kitchen and Living
- Dining Room
- Den
- Game Room
- Wood Flooring
- Fire and Smoke Detector
- Washer and Dryer Hookup
Kitchen
- Eat-In Gourmet Kitchen
- Second Kitchen
- Electric Oven or Range
- Self-Cleaning Oven
- Stove
- Microwave
- Extra Refrigerator or Freezer
- Ice Maker
- Dishwasher
- Kitchen Island
- Upgraded Countertops
- Disposal
Bedrooms and Bathrooms
- 5 Bedrooms
- En-Suite Primary Bedroom
- En-Suite Bathroom
- In-Law or Guest Suite
- 3.5 Bathrooms
Finished Basement
- Walk-Out Basement
- Basement Fills Entire Space Under The House
- Connecting Stairway
- Rear Basement Entry
- Basement Windows
Outdoor Features
- Deck
Utilities
- Central Air
- Heating System Uses Natural Gas
- Heat Pump System
- Water Dispenser
- Electric Water Heater
Listing and Financial Details
- Tax Lot 232
- Assessor Parcel Number 21-R-2-C-232
Community Details
Overview
- Association fees include cable TV, lawn maintenance, management, pool(s), road maintenance, snow removal, trash
- Widewater Village Subdivision
Amenities
- Common Area
Recreation
- Community Playground
- Community Pool
Ownership History
Purchase Details
Home Financials for this Owner
Home Financials are based on the most recent Mortgage that was taken out on this home.Purchase Details
Home Financials for this Owner
Home Financials are based on the most recent Mortgage that was taken out on this home.Purchase Details
Home Financials for this Owner
Home Financials are based on the most recent Mortgage that was taken out on this home.Purchase Details
Home Financials for this Owner
Home Financials are based on the most recent Mortgage that was taken out on this home.Similar Homes in Stafford, VA
Home Values in the Area
Average Home Value in this Area
Purchase History
| Date | Buyer | Sale Price | Title Company |
|---|---|---|---|
| Mitchell Charles R | -- | None Listed On Document | |
| Mitchell Charles R | -- | None Listed On Document | |
| Mitchell Charles R | $300,000 | -- | |
| Robinson Keenan D | $237,000 | -- | |
| Nagy Edwardo | $453,400 | -- |
Mortgage History
| Date | Status | Borrower | Loan Amount |
|---|---|---|---|
| Open | Mitchell Charles R | $113,040 | |
| Closed | Mitchell Charles R | $113,040 | |
| Previous Owner | Mitchell Charles R | $361,550 | |
| Previous Owner | Mitchell Charles R | $306,450 | |
| Previous Owner | Robinson Keenan D | $233,850 | |
| Previous Owner | Nagy Edwardo | $359,700 |
Property History
| Date | Event | Price | Change | Sq Ft Price |
|---|---|---|---|---|
| 10/04/2012 10/04/12 | Sold | $300,000 | +3.5% | $94 / Sq Ft |
| 08/31/2012 08/31/12 | Pending | -- | -- | -- |
| 08/29/2012 08/29/12 | For Sale | $289,900 | 0.0% | $91 / Sq Ft |
| 08/17/2012 08/17/12 | Pending | -- | -- | -- |
| 08/13/2012 08/13/12 | For Sale | $289,900 | -3.4% | $91 / Sq Ft |
| 08/10/2012 08/10/12 | Off Market | $300,000 | -- | -- |
Tax History Compared to Growth
Tax History
| Year | Tax Paid | Tax Assessment Tax Assessment Total Assessment is a certain percentage of the fair market value that is determined by local assessors to be the total taxable value of land and additions on the property. | Land | Improvement |
|---|---|---|---|---|
| 2024 | $4,207 | $464,000 | $155,000 | $309,000 |
| 2023 | $3,940 | $416,900 | $120,000 | $296,900 |
| 2022 | $3,544 | $416,900 | $120,000 | $296,900 |
| 2021 | $3,271 | $337,200 | $85,000 | $252,200 |
| 2020 | $3,271 | $337,200 | $85,000 | $252,200 |
| 2019 | $3,205 | $317,300 | $85,000 | $232,300 |
| 2018 | $3,141 | $317,300 | $85,000 | $232,300 |
| 2017 | $3,141 | $317,300 | $85,000 | $232,300 |
| 2016 | $3,141 | $317,300 | $85,000 | $232,300 |
| 2015 | -- | $279,600 | $85,000 | $194,600 |
| 2014 | -- | $279,600 | $85,000 | $194,600 |
Agents Affiliated with this Home
-
Gus Anthony

Seller's Agent in 2012
Gus Anthony
Pearson Smith Realty, LLC
(703) 624-1845
110 Total Sales
-
Jacqueline Carter

Buyer's Agent in 2012
Jacqueline Carter
Fairfax Realty Select
(540) 878-1523
1 Total Sale
Map
Source: Bright MLS
MLS Number: 1004113522
APN: 21R-2C-232
- 39 Carlsbad Dr
- 3 Hot Springs Way
- 301 Kings Crest Dr
- 62 Acadia St
- 508 Kings Crest Dr
- 709 Kings Crest Dr
- 903 Kings Crest Dr
- 902 Kings Crest Dr
- 1004 Kings Crest Dr
- 1211 Kings Crest Dr
- 10 Warbler Ct
- 34 Runyon Dr
- 72 Serenity Ln
- 28 Little Branch Ln
- 225 Bosun Cove
- 0 Widewater Rd Unit VAST2034542
- 208 Wilson Cove
- 207 Mast Cove
- 214 Mast Cove
- 2016 Admiral Dr
- 41 Carlsbad Dr
- 43 Carlsbad Dr
- 104 Glacier Way
- 46 Hot Springs Way
- 112 Glacier Way
- 33 Carlsbad Dr
- 102 Glacier Way
- 40 Carlsbad Dr
- 38 Carlsbad Dr
- 44 Hot Springs Way
- 31 Carlsbad Dr
- 116 Glacier Way
- 107 Glacier Way
- 105 Glacier Way
- 109 Glacier Way
- 36 Carlsbad Dr
- 103 Glacier Way
- 34 Carlsbad Dr
- 111 Glacier Way
- 29 Carlsbad Dr
