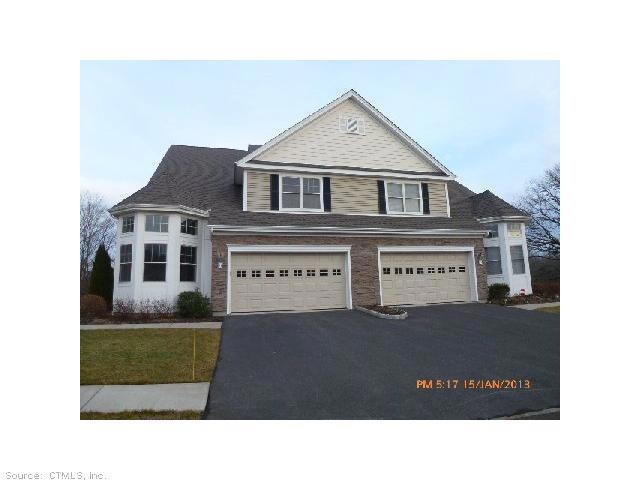
41 Carnoustie Cir Unit 41 Bloomfield, CT 06002
Highlights
- Attic
- 2 Car Attached Garage
- Central Air
- 1 Fireplace
About This Home
As of December 2022Sold as is no investor offers for first 15 mls days prequal or proof of funds required
Last Agent to Sell the Property
A-Gold Action Realty License #RES.0421171 Listed on: 02/01/2013
Property Details
Home Type
- Condominium
Est. Annual Taxes
- $10,847
Year Built
- Built in 2008
HOA Fees
- $550 Monthly HOA Fees
Parking
- 2 Car Attached Garage
Home Design
- Vinyl Siding
Interior Spaces
- 2,448 Sq Ft Home
- 1 Fireplace
- Attic or Crawl Hatchway Insulated
Bedrooms and Bathrooms
- 3 Bedrooms
Finished Basement
- Walk-Out Basement
- Partial Basement
- Crawl Space
Schools
- Cboe Elementary School
- Cboe High School
Utilities
- Central Air
- Heating System Uses Natural Gas
- Cable TV Available
Community Details
- Gillete Ridge Community
- Property managed by REI
Similar Homes in the area
Home Values in the Area
Average Home Value in this Area
Property History
| Date | Event | Price | Change | Sq Ft Price |
|---|---|---|---|---|
| 12/29/2022 12/29/22 | Sold | $525,000 | 0.0% | $138 / Sq Ft |
| 12/01/2022 12/01/22 | For Sale | $524,900 | 0.0% | $138 / Sq Ft |
| 11/12/2022 11/12/22 | Pending | -- | -- | -- |
| 11/06/2022 11/06/22 | For Sale | $524,900 | 0.0% | $138 / Sq Ft |
| 05/01/2019 05/01/19 | Rented | $3,250 | 0.0% | -- |
| 04/25/2019 04/25/19 | Under Contract | -- | -- | -- |
| 04/18/2019 04/18/19 | For Rent | $3,250 | 0.0% | -- |
| 04/12/2019 04/12/19 | Sold | $425,000 | -2.3% | $111 / Sq Ft |
| 02/07/2019 02/07/19 | Pending | -- | -- | -- |
| 02/01/2019 02/01/19 | For Sale | $435,000 | +8.8% | $114 / Sq Ft |
| 05/09/2013 05/09/13 | Sold | $400,000 | -3.6% | $163 / Sq Ft |
| 03/18/2013 03/18/13 | Pending | -- | -- | -- |
| 02/01/2013 02/01/13 | For Sale | $414,900 | -- | $169 / Sq Ft |
Tax History Compared to Growth
Agents Affiliated with this Home
-
Judy Guarco

Seller's Agent in 2022
Judy Guarco
Berkshire Hathaway Home Services
(860) 559-2133
3 in this area
113 Total Sales
-
Erica Maglieri

Seller Co-Listing Agent in 2022
Erica Maglieri
Berkshire Hathaway Home Services
(860) 324-6842
2 in this area
98 Total Sales
-
Mollie Abend

Buyer's Agent in 2022
Mollie Abend
Berkshire Hathaway Home Services
(860) 997-0313
18 in this area
158 Total Sales
-
Robert Ficks

Seller's Agent in 2019
Robert Ficks
Berkshire Hathaway Home Services
(860) 205-6547
2 in this area
78 Total Sales
-
Richard Conary

Seller's Agent in 2019
Richard Conary
Berkshire Hathaway Home Services
(860) 521-8100
19 in this area
130 Total Sales
-
Judy Bergman

Buyer's Agent in 2019
Judy Bergman
Coldwell Banker Realty
(860) 878-7181
2 in this area
47 Total Sales
Map
Source: SmartMLS
MLS Number: G641991
- 22 Pebble Beach Dr Unit 22
- 3 Mallard Dr
- 27 Prospect St
- 645 Bloomfield Ave
- 12 Burnwood Dr
- 175 Thistle Pond Dr Unit 175
- 1 Meadowview Ln
- 136 Thistle Pond Dr
- 4 Hill Farm Rd
- 5 Harwich Ln
- 454 Bloomfield Ave
- 2 Wyndemere Rd
- 21 Craigmore Rd
- 108 Tunxis Ave
- 267 Simsbury Rd
- 8 Tanglewood Ct
- 55 Kenwood Cir
- 21 Cadwell Rd
- 35 Tumblebrook Ln
- 476 Park Ave
