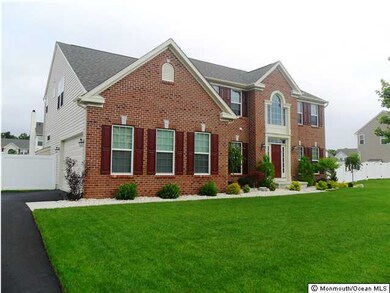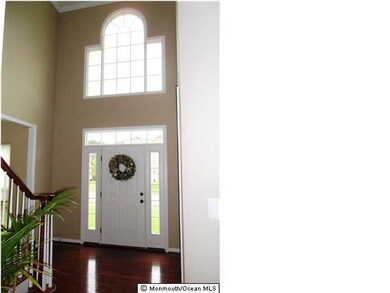
41 Carriage Way Barnegat, NJ 08005
Barnegat Township NeighborhoodHighlights
- New Kitchen
- Wood Flooring
- No HOA
- Colonial Architecture
- Loft
- Den
About This Home
As of March 2014Beautiful 2 year old brick front home, mature landscaping, fenced in yard with 2 level paver patio with firepit. Upgraded kitchen with granite countertops and stainless steel appliances, morning room, formal living room and dining room, study, hardwood floors throughout first floor. Large master bedroom with sitting room and upgraded master bath with double sinks, soaking tub and granite countertops. Full finished basement features an additional 1,200sq feet with media room and home theatre.
Last Agent to Sell the Property
VRI Homes Brokerage Phone: 800-531-2885 License #7871741 Listed on: 06/29/2012
Last Buyer's Agent
NON MEMBER
VRI Homes
Home Details
Home Type
- Single Family
Est. Annual Taxes
- $10,214
Year Built
- Built in 2010
Lot Details
- 0.33 Acre Lot
- Lot Dimensions are 121x120
- Fenced
- Landscaped
- Sprinkler System
Parking
- 2 Car Attached Garage
- Oversized Parking
- Garage Door Opener
- Driveway
Home Design
- Colonial Architecture
- Brick Exterior Construction
- Shingle Roof
Interior Spaces
- 3,364 Sq Ft Home
- 2-Story Property
- Crown Molding
- Tray Ceiling
- Ceiling Fan
- Light Fixtures
- Gas Fireplace
- Window Treatments
- Window Screens
- French Doors
- Sliding Doors
- Entrance Foyer
- Family Room
- Living Room
- Dining Room
- Den
- Loft
- Basement Fills Entire Space Under The House
- Pull Down Stairs to Attic
- Home Security System
- Dryer
Kitchen
- New Kitchen
- Eat-In Kitchen
- Built-In Self-Cleaning Double Oven
- Gas Cooktop
- Stove
- Dishwasher
- Kitchen Island
- Disposal
Flooring
- Wood
- Wall to Wall Carpet
- Ceramic Tile
Bedrooms and Bathrooms
- 4 Bedrooms
- Primary bedroom located on second floor
- Walk-In Closet
- Primary Bathroom is a Full Bathroom
- Dual Vanity Sinks in Primary Bathroom
- Primary Bathroom Bathtub Only
- Primary Bathroom includes a Walk-In Shower
Outdoor Features
- Patio
- Exterior Lighting
Utilities
- Forced Air Zoned Heating and Cooling System
- Heating System Uses Natural Gas
- Programmable Thermostat
- Natural Gas Water Heater
Listing and Financial Details
- Exclusions: PERSONEL BELONGINGS
- Assessor Parcel Number 0100093001100009
Community Details
Overview
- No Home Owners Association
- Courtland
Recreation
- Jogging Path
Ownership History
Purchase Details
Home Financials for this Owner
Home Financials are based on the most recent Mortgage that was taken out on this home.Purchase Details
Home Financials for this Owner
Home Financials are based on the most recent Mortgage that was taken out on this home.Purchase Details
Home Financials for this Owner
Home Financials are based on the most recent Mortgage that was taken out on this home.Purchase Details
Purchase Details
Home Financials for this Owner
Home Financials are based on the most recent Mortgage that was taken out on this home.Similar Homes in Barnegat, NJ
Home Values in the Area
Average Home Value in this Area
Purchase History
| Date | Type | Sale Price | Title Company |
|---|---|---|---|
| Bargain Sale Deed | $420,000 | None Available | |
| Deed | $400,000 | None Available | |
| Deed | $435,000 | None Available | |
| Deed | $140,000 | Title America Agency | |
| Deed | $3,050,000 | Lawyers Title Insurance Corp |
Mortgage History
| Date | Status | Loan Amount | Loan Type |
|---|---|---|---|
| Open | $174,100 | Credit Line Revolving | |
| Open | $409,000 | Purchase Money Mortgage | |
| Previous Owner | $400,000 | VA | |
| Previous Owner | $429,219 | FHA | |
| Previous Owner | $4,037,000 | Stand Alone First |
Property History
| Date | Event | Price | Change | Sq Ft Price |
|---|---|---|---|---|
| 03/07/2014 03/07/14 | Sold | $420,000 | +5.0% | $109 / Sq Ft |
| 11/15/2012 11/15/12 | Sold | $400,000 | -- | $119 / Sq Ft |
Tax History Compared to Growth
Tax History
| Year | Tax Paid | Tax Assessment Tax Assessment Total Assessment is a certain percentage of the fair market value that is determined by local assessors to be the total taxable value of land and additions on the property. | Land | Improvement |
|---|---|---|---|---|
| 2024 | $12,584 | $432,300 | $94,300 | $338,000 |
| 2023 | $12,178 | $432,300 | $94,300 | $338,000 |
| 2022 | $12,178 | $432,300 | $94,300 | $338,000 |
| 2021 | $12,122 | $432,300 | $94,300 | $338,000 |
| 2020 | $12,065 | $432,300 | $94,300 | $338,000 |
| 2019 | $11,888 | $432,300 | $94,300 | $338,000 |
| 2018 | $11,797 | $432,300 | $94,300 | $338,000 |
| 2017 | $11,603 | $432,300 | $94,300 | $338,000 |
| 2016 | $11,365 | $432,300 | $94,300 | $338,000 |
| 2015 | $11,006 | $420,900 | $94,300 | $326,600 |
| 2014 | $10,443 | $420,900 | $94,300 | $326,600 |
Agents Affiliated with this Home
-
J
Seller's Agent in 2014
Janice Hergert
Crossroads Realty Inc-Waretown
-
G
Buyer's Agent in 2014
Gail Ann Dykstra
Exit Realty Advantage
-
Lawrence Vecchio

Seller's Agent in 2012
Lawrence Vecchio
VRI Homes
(732) 930-0727
150 Total Sales
-
N
Buyer's Agent in 2012
NON MEMBER
VRI Homes
-
N
Buyer's Agent in 2012
NON MEMBER MORR
NON MEMBER
Map
Source: MOREMLS (Monmouth Ocean Regional REALTORS®)
MLS Number: 21223569
APN: 01-00093-11-00009
- 39 Mission Way
- 26 Dogwood Dr
- 43 Westport Dr
- 2 Cottonwood Dr
- 11 Sanibel Ln
- 82 Mission Way
- 64 Portland St
- 100 Mission Way
- 106 Mission Way
- 53 Heritage Point Blvd
- 5 Highland Dr
- 11 Vineyard Way
- 3 Misty Lake Ct
- 7 Tamarack Ct
- 70 Heritage Point Blvd
- 28 Pierhead Dr
- 32 Vineyard Way
- 5 Minot Light Ct
- 4 Beechwood Ct
- 28 Bear Island Dr


