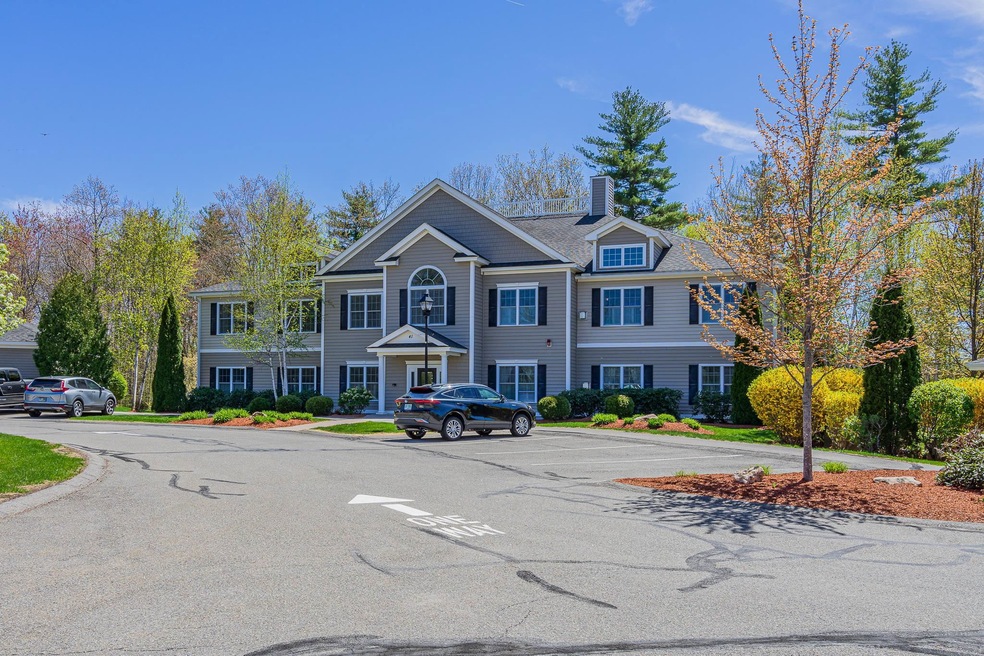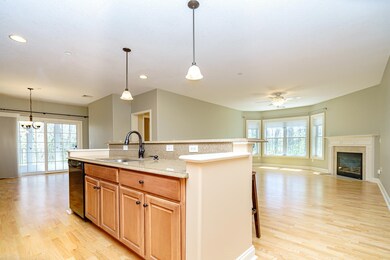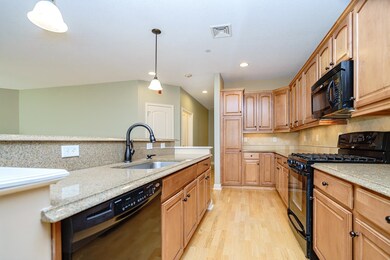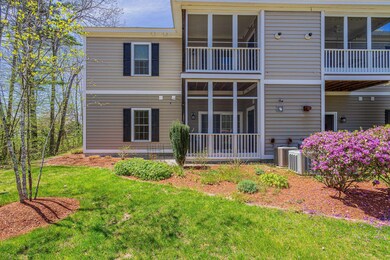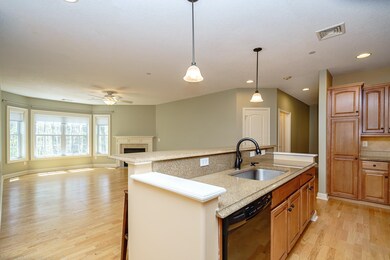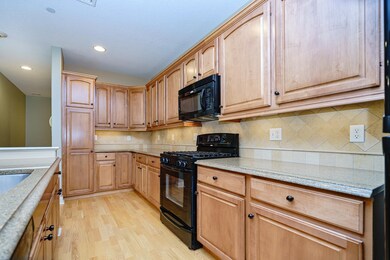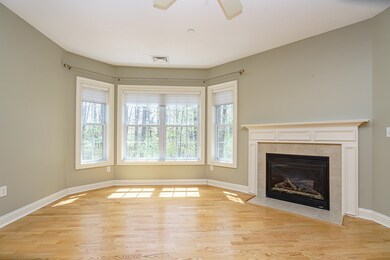
41 Carriage Way Unit 3 Manchester, NH 03102
Northwest Manchester NeighborhoodEstimated Value: $404,103 - $436,000
Highlights
- Fitness Center
- Clubhouse
- Radiant Floor
- RV Parking in Community
- Wooded Lot
- Main Floor Bedroom
About This Home
As of January 2023WELCOME TO YOUR NEW HOME AT CARRIAGE WAY AT WOODLAND POND! BETTER THAN NEW -ONE LEVEL LIVING AT ITS FINEST! ORIGINAL OWNER HOME BEAUTIFULLY MAINAINED. NO MORE SHOVELING SNOW OR RAKING LEAVES! ENJOY THE WOODLAND CLUBHOUSE AND AMENITIES: I/G SEASONAL POOL-TENNIS COURTS- ULTRA CLUBHOUSE W/ FULL KITCHEN & DR AND GREAT ROOM TO ENTERTAIN FAMILY AND FRIENDS! YOUR NEW HOME AT CARRIAGE WAY BOASTS 9FT CEILINGS, HARDWOOD FLOORING THROUGHOUT WITH TILED FLOORING IN BATHS, A BAY WINDOW AND NAT.GAS FIREPLACE IN LIVING ROOM OVERLOOKING WOODED REAR SETTING, OPEN FLOOR PLAN WITH UNBELIEVABLE UPGRADED KITCHEN W/GRANITE COUNTERTOPS AND RAISED BAR ALONG W/PANTRY & ALL UNDERCOUNTER CABINETS FEATURING ROLLOUT SHELVING! A 6YR NEW NAVIEN TANKLESS COMBI-BOILER FOR HEATING & HOT WATER ALONG W/ THE QUALITY BUILT ENERGY EFFICIENT RADIANT HEAT IN FLOOR ADD VALUE TO YOUR NEW HOME! DON'T MISS OUT! SHOWINGS START FRIDAY 1/6/23!
Last Agent to Sell the Property
Pat Straffin
Coldwell Banker Realty Bedford NH Brokerage Phone: 603-261-8993 License #050371 Listed on: 01/05/2023

Property Details
Home Type
- Condominium
Est. Annual Taxes
- $5,149
Year Built
- Built in 2006
Lot Details
- Landscaped
- Sprinkler System
- Wooded Lot
HOA Fees
- $388 Monthly HOA Fees
Parking
- 1 Car Detached Garage
- Shared Driveway
Home Design
- Garden Home
- Concrete Foundation
- Wood Frame Construction
- Shingle Roof
- Vinyl Siding
Interior Spaces
- 1,410 Sq Ft Home
- 2-Story Property
- Ceiling Fan
- Gas Fireplace
- Blinds
- Drapes & Rods
- Combination Kitchen and Dining Room
- Screened Porch
Kitchen
- Gas Range
- Microwave
- Dishwasher
- Kitchen Island
Flooring
- Wood
- Radiant Floor
- Tile
Bedrooms and Bathrooms
- 2 Bedrooms
- Main Floor Bedroom
- En-Suite Primary Bedroom
- Bathroom on Main Level
- Bathtub
- Walk-in Shower
Laundry
- Laundry on main level
- Dryer
- Washer
Home Security
Accessible Home Design
- Kitchen has a 60 inch turning radius
- No Interior Steps
- Hard or Low Nap Flooring
- Accessible Parking
- Ramped or Level from Garage
Utilities
- Heating System Uses Natural Gas
- Programmable Thermostat
- Underground Utilities
- Tankless Water Heater
- Natural Gas Water Heater
- Community Sewer or Septic
- High Speed Internet
- Phone Available
- Cable TV Available
Listing and Financial Details
- Tax Lot 180K
Community Details
Overview
- Association fees include landscaping, plowing, recreation, sewer, trash, water, condo fee, hoa fee
- Master Insurance
- Carriage Homes Subdivision
- Maintained Community
- RV Parking in Community
Amenities
- Clubhouse
Recreation
- Tennis Courts
- Recreation Facilities
- Fitness Center
- Community Pool
- Snow Removal
Security
- Carbon Monoxide Detectors
- Fire and Smoke Detector
Ownership History
Purchase Details
Home Financials for this Owner
Home Financials are based on the most recent Mortgage that was taken out on this home.Purchase Details
Home Financials for this Owner
Home Financials are based on the most recent Mortgage that was taken out on this home.Similar Homes in the area
Home Values in the Area
Average Home Value in this Area
Purchase History
| Date | Buyer | Sale Price | Title Company |
|---|---|---|---|
| Zhang Xiangyi | $350,000 | None Available | |
| Clarico Donna F | $248,000 | -- |
Mortgage History
| Date | Status | Borrower | Loan Amount |
|---|---|---|---|
| Open | Zhang Xiangyi | $230,000 | |
| Previous Owner | Donna F Clarico Ret | $200,000 | |
| Previous Owner | Donna F Clarico Ret | $50,000 | |
| Previous Owner | Clarico Donna F | $160,000 |
Property History
| Date | Event | Price | Change | Sq Ft Price |
|---|---|---|---|---|
| 01/30/2023 01/30/23 | Sold | $350,000 | 0.0% | $248 / Sq Ft |
| 01/09/2023 01/09/23 | Pending | -- | -- | -- |
| 01/05/2023 01/05/23 | For Sale | $350,000 | -- | $248 / Sq Ft |
Tax History Compared to Growth
Tax History
| Year | Tax Paid | Tax Assessment Tax Assessment Total Assessment is a certain percentage of the fair market value that is determined by local assessors to be the total taxable value of land and additions on the property. | Land | Improvement |
|---|---|---|---|---|
| 2023 | $5,324 | $282,300 | $0 | $282,300 |
| 2022 | $5,149 | $282,300 | $0 | $282,300 |
| 2021 | $4,991 | $282,300 | $0 | $282,300 |
| 2020 | $5,430 | $220,200 | $0 | $220,200 |
| 2019 | $5,355 | $220,200 | $0 | $220,200 |
| 2018 | $5,214 | $220,200 | $0 | $220,200 |
| 2017 | $5,135 | $220,200 | $0 | $220,200 |
| 2016 | $5,095 | $220,200 | $0 | $220,200 |
| 2015 | $4,709 | $200,900 | $0 | $200,900 |
| 2014 | $4,721 | $200,900 | $0 | $200,900 |
| 2013 | $4,554 | $200,900 | $0 | $200,900 |
Agents Affiliated with this Home
-
P
Seller's Agent in 2023
Pat Straffin
Coldwell Banker Realty Bedford NH
(603) 261-8993
-
Sharon Bean

Buyer's Agent in 2023
Sharon Bean
EXP Realty
(603) 769-7776
1 in this area
194 Total Sales
Map
Source: PrimeMLS
MLS Number: 4940137
APN: MNCH-000766-000000-000180K
- 11 Carriage Way Unit 4
- 21 Redwood Way
- 24 Centerwood Way
- 22 Centerwood Way
- 67 Centerwood Way
- 65 Centerwood Way
- 69 Centerwood Way
- 61 Centerwood Way
- 28 Blueberry Dr
- 239 Knollwood Way
- 238 Woodview Way
- 38 Pollard Rd
- 382 E Dunbarton Rd
- 205 Black Brook Rd
- 81 Hackett Hill Rd Unit 12
- 51 Hackett Hill Rd Unit 27
- 5 Northbrook Dr Unit 512
- 6 Northbrook Dr Unit 604
- 1642 Front St
- 1385 Front St
- 41 Carriage Way Unit B8
- 41 Carriage Way Unit B7
- 41 Carriage Way Unit B6
- 41 Carriage Way Unit B4
- 41 Carriage Way Unit B3
- 41 Carriage Way Unit B1
- 41 Carriage Way Unit B5
- 41 Carriage Way Unit B2
- 41 Carriage Way Unit 5
- 41 Carriage Way Unit 2
- 41 Carriage Way Unit 4
- 41 Carriage Way Unit 6
- 41 Carriage Way Unit 3
- 41 Carriage Way
- 11 Carriage Way Unit 1
- 11 Carriage Way Unit A8
- 11 Carriage Way Unit A5
- 11 Carriage Way Unit A4
- 11 Carriage Way Unit A1
- 11 Carriage Way Unit A7
