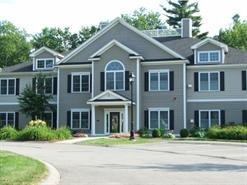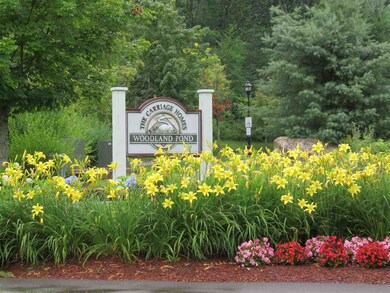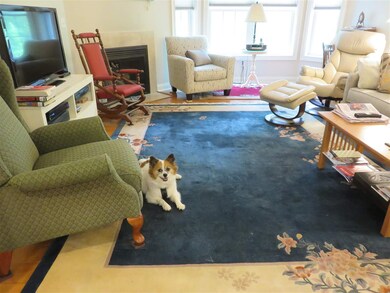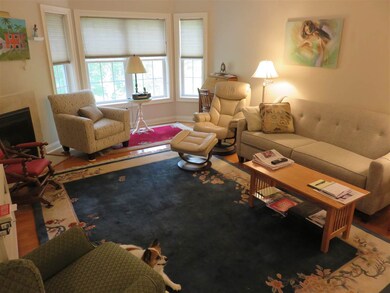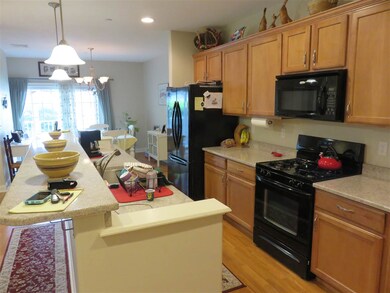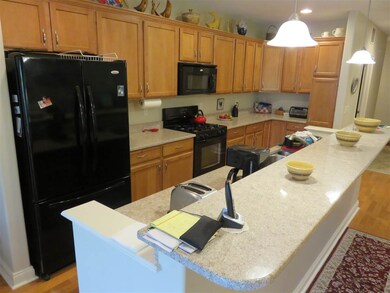
41 Carriage Way Unit 4 Manchester, NH 03102
Northwest Manchester NeighborhoodHighlights
- Radiant Floor
- 1 Car Detached Garage
- Hot Water Heating System
- Screened Porch
- Landscaped
- Level Lot
About This Home
As of October 2020Beautiful first floor Carriage home with very desirable open floor plan great for entertaining or just being at home! This home has two bedrooms separated by the living space for privacy and with their own bathrooms. Home has hardwood floors, large kitchen island with granite counter,gas fireplace and lovely screened in porch with lots of privacy. This home is tucked away and surrounded by nature. Woodland Pond has wonderful state-of-the-art clubhouse, in-ground pool, theatre room, and work-out room not to mention great walking in the community.
Last Agent to Sell the Property
Keller Williams Realty-Metropolitan License #031740 Listed on: 07/25/2017

Property Details
Home Type
- Condominium
Est. Annual Taxes
- $5,095
Year Built
- 2006
Lot Details
- Landscaped
HOA Fees
- $325 Monthly HOA Fees
Parking
- 1 Car Detached Garage
Home Design
- Garden Home
- Concrete Foundation
- Wood Frame Construction
- Shingle Roof
- Vinyl Siding
Interior Spaces
- 1,410 Sq Ft Home
- 2-Story Property
- Gas Fireplace
- Screened Porch
Kitchen
- Stove
- Dishwasher
Flooring
- Wood
- Carpet
- Radiant Floor
- Tile
Bedrooms and Bathrooms
- 2 Bedrooms
Utilities
- Hot Water Heating System
- Heating System Uses Natural Gas
- 200+ Amp Service
- Natural Gas Water Heater
Community Details
- Woodland Pond Condos
Listing and Financial Details
- Legal Lot and Block L / 0180
Ownership History
Purchase Details
Home Financials for this Owner
Home Financials are based on the most recent Mortgage that was taken out on this home.Purchase Details
Home Financials for this Owner
Home Financials are based on the most recent Mortgage that was taken out on this home.Purchase Details
Home Financials for this Owner
Home Financials are based on the most recent Mortgage that was taken out on this home.Similar Homes in Manchester, NH
Home Values in the Area
Average Home Value in this Area
Purchase History
| Date | Type | Sale Price | Title Company |
|---|---|---|---|
| Warranty Deed | $237,000 | -- | |
| Warranty Deed | $216,000 | -- | |
| Warranty Deed | $239,900 | -- |
Mortgage History
| Date | Status | Loan Amount | Loan Type |
|---|---|---|---|
| Open | $189,600 | Purchase Money Mortgage | |
| Previous Owner | $60,000 | New Conventional | |
| Previous Owner | $191,900 | No Value Available |
Property History
| Date | Event | Price | Change | Sq Ft Price |
|---|---|---|---|---|
| 10/15/2020 10/15/20 | Sold | $286,000 | 0.0% | $203 / Sq Ft |
| 08/08/2020 08/08/20 | Pending | -- | -- | -- |
| 08/06/2020 08/06/20 | For Sale | $286,000 | +20.7% | $203 / Sq Ft |
| 08/29/2017 08/29/17 | Sold | $237,000 | +3.3% | $168 / Sq Ft |
| 07/29/2017 07/29/17 | Pending | -- | -- | -- |
| 07/25/2017 07/25/17 | For Sale | $229,500 | +6.3% | $163 / Sq Ft |
| 07/06/2015 07/06/15 | Sold | $216,000 | -1.4% | $153 / Sq Ft |
| 05/22/2015 05/22/15 | Pending | -- | -- | -- |
| 05/01/2015 05/01/15 | For Sale | $219,000 | 0.0% | $155 / Sq Ft |
| 01/06/2014 01/06/14 | Rented | $1,700 | 0.0% | -- |
| 01/06/2014 01/06/14 | For Rent | $1,700 | -- | -- |
Tax History Compared to Growth
Tax History
| Year | Tax Paid | Tax Assessment Tax Assessment Total Assessment is a certain percentage of the fair market value that is determined by local assessors to be the total taxable value of land and additions on the property. | Land | Improvement |
|---|---|---|---|---|
| 2023 | $5,381 | $285,300 | $0 | $285,300 |
| 2022 | $5,204 | $285,300 | $0 | $285,300 |
| 2021 | $5,044 | $285,300 | $0 | $285,300 |
| 2020 | $5,430 | $220,200 | $0 | $220,200 |
| 2019 | $5,355 | $220,200 | $0 | $220,200 |
| 2018 | $5,214 | $220,200 | $0 | $220,200 |
| 2017 | $5,135 | $220,200 | $0 | $220,200 |
| 2016 | $5,095 | $220,200 | $0 | $220,200 |
| 2015 | $4,709 | $200,900 | $0 | $200,900 |
| 2014 | $4,721 | $200,900 | $0 | $200,900 |
| 2013 | -- | $200,900 | $0 | $200,900 |
Agents Affiliated with this Home
-
Dianne Shakra
D
Seller's Agent in 2020
Dianne Shakra
East Key Realty
(603) 494-6846
2 in this area
23 Total Sales
-
P
Buyer's Agent in 2020
Pat Straffin
Coldwell Banker Realty Bedford NH
(603) 261-8993
-
Bonnie Guevin

Seller's Agent in 2017
Bonnie Guevin
Keller Williams Realty-Metropolitan
(603) 493-0096
4 in this area
72 Total Sales
-
Vickie Wilcox

Seller's Agent in 2015
Vickie Wilcox
BHHS Verani Nashua
(603) 660-0140
8 in this area
31 Total Sales
-
TJ Potter

Seller's Agent in 2014
TJ Potter
Keller Williams Realty-Metropolitan
(603) 345-2395
1 in this area
97 Total Sales
Map
Source: PrimeMLS
MLS Number: 4649840
APN: MNCH-000766-000000-000180L
- 11 Carriage Way Unit 4
- 21 Redwood Way
- 24 Centerwood Way
- 22 Centerwood Way
- 67 Centerwood Way
- 65 Centerwood Way
- 69 Centerwood Way
- 61 Centerwood Way
- 28 Blueberry Dr
- 239 Knollwood Way
- 238 Woodview Way
- 38 Pollard Rd
- 382 E Dunbarton Rd
- 205 Black Brook Rd
- 81 Hackett Hill Rd Unit 12
- 51 Hackett Hill Rd Unit 27
- 5 Northbrook Dr Unit 512
- 6 Northbrook Dr Unit 604
- 1642 Front St
- 1385 Front St
