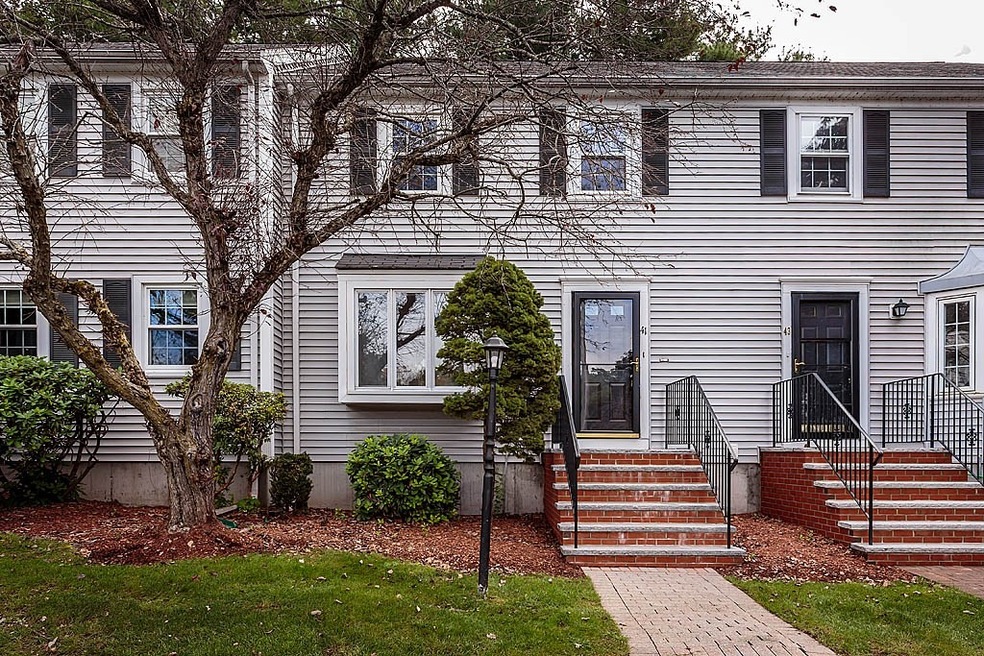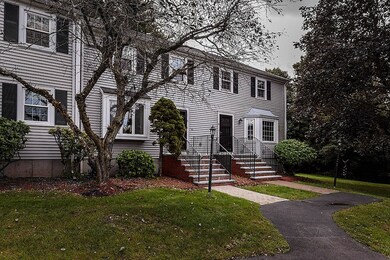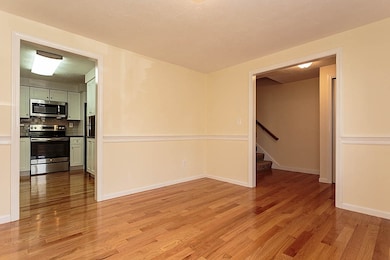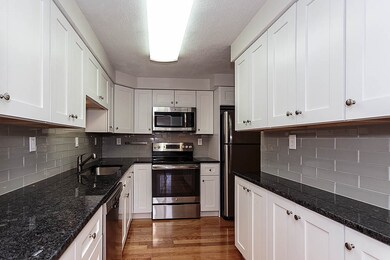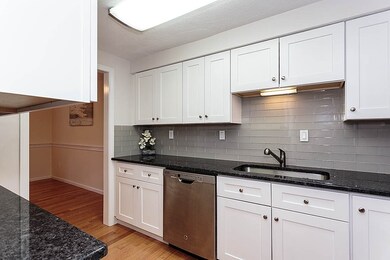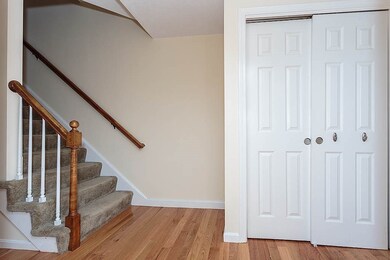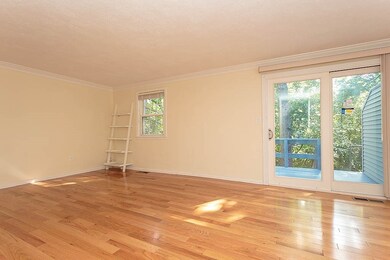
41 Casey Cir Unit 41 Waltham, MA 02451
Piety Corner NeighborhoodHighlights
- Deck
- Solid Surface Countertops
- Bay Window
- Wood Flooring
- Skylights
- Linen Closet
About This Home
As of November 2021Perfectly situated in the private Stoneridge estates in Waltham, this 3 bed 2.5 bath townhouse offers the ideal combination of location, privacy and quality of living. The fabulous gourmet’s kitchen features updated cabinets, stainless steel appliances, granite counters. The large living room boasts gleaming hardwood floors, and a slider to the private deck, a great place to enjoy the summer. The second floor features two master suites with separate updated baths. The bonus 3rd floor with beautiful skylights could be used as a third bedroom / family room. The finished lower level with a wonderful wet bar offers many uses such as a family room or entertainment center. Four gracious levels of living, central AC, in unit laundry, deeded parking with plenty of visitor’s parking, in-ground pool, walk to Pizzi Farms, MacArthur School, quick access to I-95 and Rte 2, and much more! Open house Sat & Sun(25/26) 12-2pm. All offers due by Monday, 27th @ 4pm. Seller will review offers as received
Property Details
Home Type
- Condominium
Est. Annual Taxes
- $5,692
Year Built
- 1983
HOA Fees
- $424 per month
Interior Spaces
- Wet Bar
- Skylights
- Recessed Lighting
- Bay Window
- Exterior Basement Entry
- Solid Surface Countertops
Flooring
- Wood
- Wall to Wall Carpet
- Ceramic Tile
Bedrooms and Bathrooms
- Primary bedroom located on second floor
- Linen Closet
- Walk-In Closet
- Bathtub with Shower
Outdoor Features
- Deck
Utilities
- 1 Cooling Zone
- 1 Heating Zone
Community Details
- Common Area
Ownership History
Purchase Details
Home Financials for this Owner
Home Financials are based on the most recent Mortgage that was taken out on this home.Purchase Details
Home Financials for this Owner
Home Financials are based on the most recent Mortgage that was taken out on this home.Purchase Details
Purchase Details
Home Financials for this Owner
Home Financials are based on the most recent Mortgage that was taken out on this home.Purchase Details
Home Financials for this Owner
Home Financials are based on the most recent Mortgage that was taken out on this home.Similar Homes in Waltham, MA
Home Values in the Area
Average Home Value in this Area
Purchase History
| Date | Type | Sale Price | Title Company |
|---|---|---|---|
| Condominium Deed | $550,000 | None Available | |
| Not Resolvable | $496,000 | -- | |
| Foreclosure Deed | $361,000 | -- | |
| Land Court Massachusetts | $385,000 | -- | |
| Deed | $188,500 | -- |
Mortgage History
| Date | Status | Loan Amount | Loan Type |
|---|---|---|---|
| Open | $330,000 | Purchase Money Mortgage | |
| Previous Owner | $246,000 | New Conventional | |
| Previous Owner | $346,500 | Purchase Money Mortgage | |
| Previous Owner | $93,000 | No Value Available | |
| Previous Owner | $82,450 | No Value Available | |
| Previous Owner | $130,000 | Purchase Money Mortgage |
Property History
| Date | Event | Price | Change | Sq Ft Price |
|---|---|---|---|---|
| 12/01/2021 12/01/21 | Rented | -- | -- | -- |
| 11/30/2021 11/30/21 | Sold | $550,000 | 0.0% | $267 / Sq Ft |
| 11/30/2021 11/30/21 | Under Contract | -- | -- | -- |
| 11/24/2021 11/24/21 | For Rent | $2,996 | 0.0% | -- |
| 09/27/2021 09/27/21 | Pending | -- | -- | -- |
| 09/22/2021 09/22/21 | For Sale | $549,000 | +10.7% | $267 / Sq Ft |
| 05/11/2017 05/11/17 | Sold | $496,000 | +4.4% | $276 / Sq Ft |
| 03/27/2017 03/27/17 | Pending | -- | -- | -- |
| 03/24/2017 03/24/17 | For Sale | $475,000 | -- | $264 / Sq Ft |
Tax History Compared to Growth
Tax History
| Year | Tax Paid | Tax Assessment Tax Assessment Total Assessment is a certain percentage of the fair market value that is determined by local assessors to be the total taxable value of land and additions on the property. | Land | Improvement |
|---|---|---|---|---|
| 2025 | $5,692 | $579,600 | $0 | $579,600 |
| 2024 | $5,457 | $566,100 | $0 | $566,100 |
| 2023 | $5,693 | $551,600 | $0 | $551,600 |
| 2022 | $6,213 | $557,700 | $0 | $557,700 |
| 2021 | $5,663 | $500,300 | $0 | $500,300 |
| 2020 | $5,752 | $481,300 | $0 | $481,300 |
| 2019 | $5,340 | $421,800 | $0 | $421,800 |
| 2018 | $5,319 | $421,800 | $0 | $421,800 |
| 2017 | $4,922 | $391,900 | $0 | $391,900 |
| 2016 | $4,797 | $391,900 | $0 | $391,900 |
| 2015 | $4,139 | $315,200 | $0 | $315,200 |
Agents Affiliated with this Home
-
Wei Wenny Fu

Seller's Agent in 2021
Wei Wenny Fu
Phoenix Real Estate
(781) 530-6118
1 in this area
63 Total Sales
-
Amy Guo
A
Seller's Agent in 2021
Amy Guo
Phoenix Real Estate
(781) 530-6118
18 Total Sales
-
Ning Sun

Buyer's Agent in 2021
Ning Sun
Phoenix Real Estate
(781) 386-7257
4 in this area
246 Total Sales
-
keith shapiro

Seller's Agent in 2017
keith shapiro
Realty Executives
(508) 314-7880
59 Total Sales
-

Buyer's Agent in 2017
Wenny And Karen
Phoenix Real Estate Partners, LLC
Map
Source: MLS Property Information Network (MLS PIN)
MLS Number: 72898550
APN: WALT-000021-000001-000003-000041
- 102 Milner St
- 420 Lincoln St
- 80 Dobbins St
- 177 Pine Hill Cir
- 255 Winter St Unit 401
- 38 Hillcrest Rd
- 48 Hillcrest Rd
- 760 Lincoln St
- 59 Marivista Ave
- 1331 Trapelo Rd
- 140 College Farm Rd
- 15 Marivista Ave
- 103 Lake St
- 54 Rosemont Ave
- 14 Piedmont Ave
- 231 Totten Pond Rd
- 44 Sachem St
- 39 Sheffield Rd
- 16 Winter St Unit 48C
- 66 Miriam Rd
