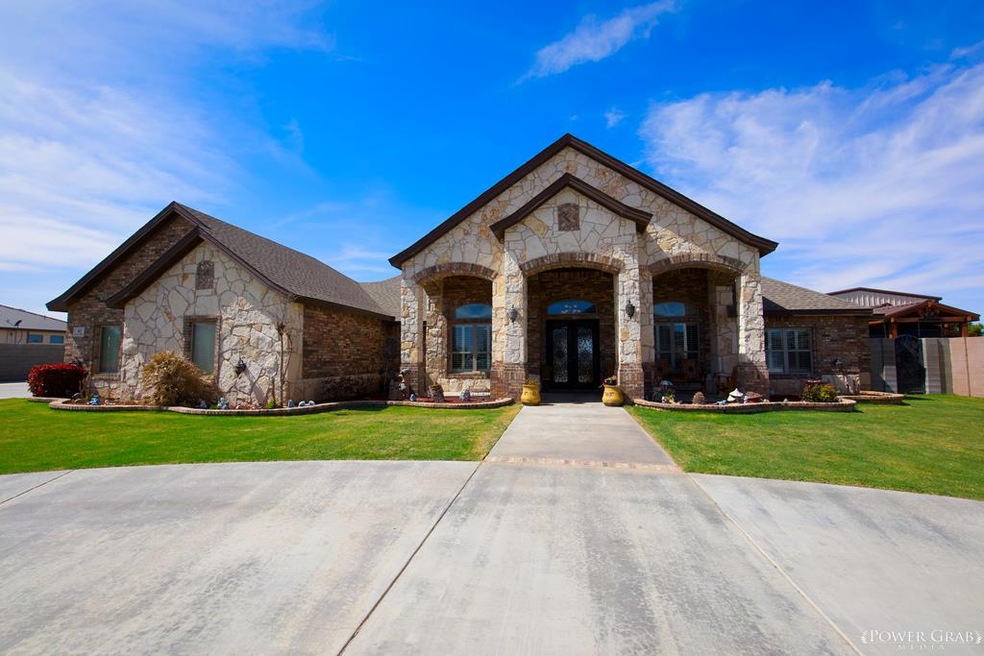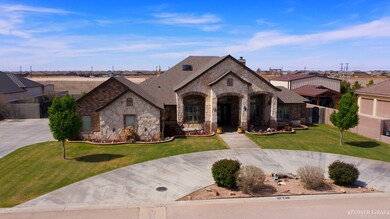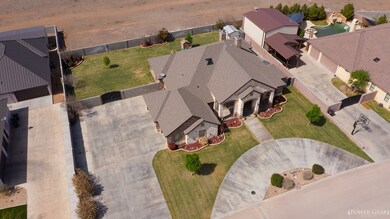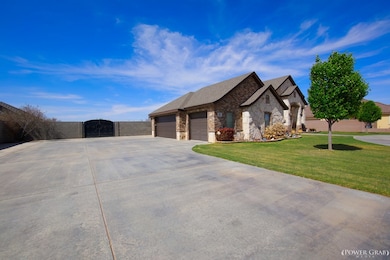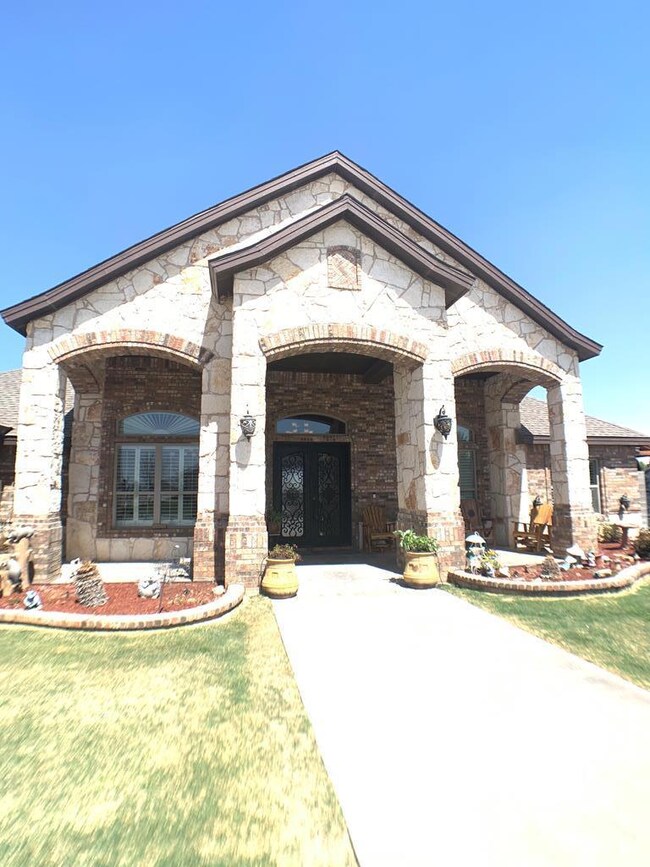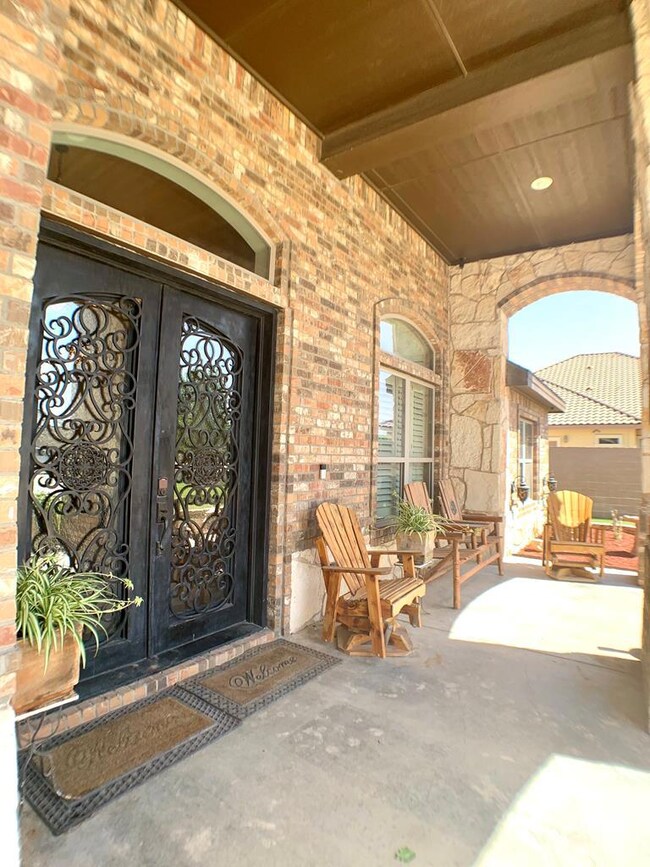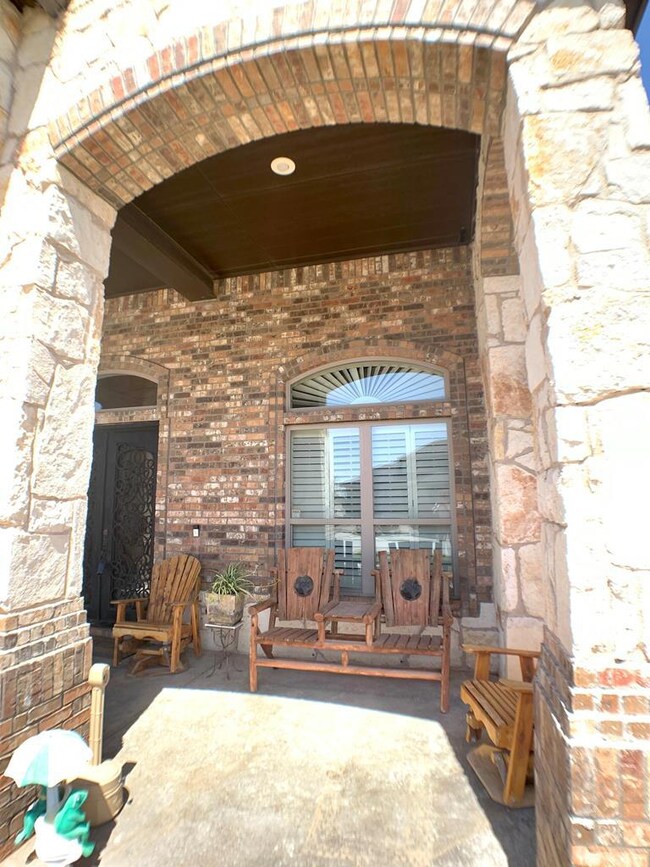
41 Castle Oaks Dr Odessa, TX 79765
Highlights
- Spa
- Outdoor Fireplace
- Covered patio or porch
- Reverse Osmosis System
- High Ceiling
- Formal Dining Room
About This Home
As of February 2023Luxury awaits in Shiloh Estates! Exquisite, 3 bed/3bath home with 3,393 sq ft has an office (could be 4th bedroom), formal dining, breakfast nook, OUTDOOR KITCHEN, Theater room & hidden room! Kitchen boasts all Thermador stainless steel appliances, gas cooktop, double ovens, pot filler, & beautiful granite. Loads of high end amenities including circle drive, crown molding, plantation shutters, 7.1 surround sounds in living, master, & theater. Media chairs, 135 inch projector & outdoor TV stay!
Last Agent to Sell the Property
SIMS & GUESS, REALTORS License #0731309 Listed on: 04/09/2021
Home Details
Home Type
- Single Family
Est. Annual Taxes
- $10,107
Year Built
- Built in 2015
Lot Details
- 0.48 Acre Lot
- Landscaped
- Sprinkler System
- Low Maintenance Yard
Parking
- 3 Car Garage
- Side or Rear Entrance to Parking
Home Design
- Slab Foundation
- Composition Roof
Interior Spaces
- 3,393 Sq Ft Home
- Built In Speakers
- High Ceiling
- Ceiling Fan
- Skylights
- Gas Log Fireplace
- Shutters
- Living Room with Fireplace
- Formal Dining Room
Kitchen
- Breakfast Bar
- <<selfCleaningOvenToken>>
- Gas Cooktop
- Dishwasher
- Disposal
- Reverse Osmosis System
Flooring
- Carpet
- Tile
Bedrooms and Bathrooms
- 4 Bedrooms
- 3 Full Bathrooms
- Dual Vanity Sinks in Primary Bathroom
- Separate Shower in Primary Bathroom
Laundry
- Laundry in Utility Room
- Sink Near Laundry
Home Security
- Security System Owned
- Fire and Smoke Detector
Outdoor Features
- Spa
- Covered patio or porch
- Outdoor Fireplace
- Outdoor Storage
Schools
- Buice Elementary School
- Nimitz Middle School
- Permian High School
Utilities
- Forced Air Zoned Heating and Cooling System
- Heating System Uses Gas
- Thermostat
- Water Treatment System
- Well
- Gas Water Heater
Community Details
- Property has a Home Owners Association
- Estates Of Shiloh Subdivision
Listing and Financial Details
- Assessor Parcel Number 094650180000000
Ownership History
Purchase Details
Home Financials for this Owner
Home Financials are based on the most recent Mortgage that was taken out on this home.Purchase Details
Home Financials for this Owner
Home Financials are based on the most recent Mortgage that was taken out on this home.Purchase Details
Home Financials for this Owner
Home Financials are based on the most recent Mortgage that was taken out on this home.Purchase Details
Home Financials for this Owner
Home Financials are based on the most recent Mortgage that was taken out on this home.Similar Homes in Odessa, TX
Home Values in the Area
Average Home Value in this Area
Purchase History
| Date | Type | Sale Price | Title Company |
|---|---|---|---|
| Deed | -- | -- | |
| Warranty Deed | -- | None Available | |
| Vendors Lien | -- | Basin Abstract & Title | |
| Warranty Deed | -- | Basin Abstract & Title |
Mortgage History
| Date | Status | Loan Amount | Loan Type |
|---|---|---|---|
| Open | $636,800 | New Conventional | |
| Previous Owner | $513,257 | New Conventional | |
| Previous Owner | $483,000 | Purchase Money Mortgage |
Property History
| Date | Event | Price | Change | Sq Ft Price |
|---|---|---|---|---|
| 07/01/2025 07/01/25 | Price Changed | $1,060,000 | -3.6% | $315 / Sq Ft |
| 04/09/2025 04/09/25 | For Sale | $1,100,000 | +17.1% | $327 / Sq Ft |
| 02/23/2023 02/23/23 | Sold | -- | -- | -- |
| 02/17/2023 02/17/23 | Pending | -- | -- | -- |
| 01/24/2023 01/24/23 | For Sale | $939,000 | 0.0% | $279 / Sq Ft |
| 12/15/2022 12/15/22 | Pending | -- | -- | -- |
| 10/17/2022 10/17/22 | For Sale | $939,000 | +31.3% | $279 / Sq Ft |
| 05/07/2021 05/07/21 | Sold | -- | -- | -- |
| 04/12/2021 04/12/21 | Pending | -- | -- | -- |
| 04/09/2021 04/09/21 | For Sale | $714,900 | -- | $211 / Sq Ft |
Tax History Compared to Growth
Tax History
| Year | Tax Paid | Tax Assessment Tax Assessment Total Assessment is a certain percentage of the fair market value that is determined by local assessors to be the total taxable value of land and additions on the property. | Land | Improvement |
|---|---|---|---|---|
| 2024 | $13,069 | $830,628 | $67,255 | $763,373 |
| 2023 | $14,876 | $705,612 | $67,255 | $638,357 |
| 2022 | $15,884 | $687,551 | $67,255 | $620,296 |
| 2021 | $13,145 | $557,225 | $67,255 | $489,970 |
| 2020 | $12,681 | $546,814 | $67,255 | $479,559 |
| 2019 | $12,708 | $515,435 | $67,255 | $448,180 |
| 2018 | $11,852 | $503,415 | $67,255 | $436,160 |
| 2017 | $11,368 | $499,100 | $67,255 | $431,845 |
| 2016 | $11,081 | $499,100 | $67,255 | $431,845 |
| 2015 | $234 | $10,696 | $10,696 | $0 |
| 2014 | $234 | $10,696 | $10,696 | $0 |
Agents Affiliated with this Home
-
Colton Robbins
C
Seller's Agent in 2025
Colton Robbins
Starz Realty
(432) 230-8119
256 Total Sales
-
Jeanette Bommersbach
J
Seller's Agent in 2023
Jeanette Bommersbach
TROWER REALTORS
(432) 528-5130
212 Total Sales
-
Nicole Pool
N
Seller's Agent in 2021
Nicole Pool
SIMS & GUESS, REALTORS
(432) 553-3679
78 Total Sales
Map
Source: Odessa Board of REALTORS®
MLS Number: 124117
APN: 09465-01800-00000
- 34 Castle Oaks Dr
- 21 Candlelight Ln
- 19 River Oaks Dr
- 9 River Oaks Dr
- 6902 Brooks Ranch Rd
- 6902 Longfellow Ranch Rd
- 6909 Horton Ranch Rd
- 6917 Brooks Ranch Rd
- 6904 Boss Ranch Rd
- 23 River Oaks Dr
- 21 River Oaks Dr
- 6912 Boss Ranch Rd
- 15 Estates Dr
- 7319 W Pile Ranch Rd
- 6 River Oaks Dr
- 8 River Oaks Dr
- 000 Brite Ln
- 13 Glass Ranch Rd
- 7318 Cross B Rd
- 7326 Cross B Rd
