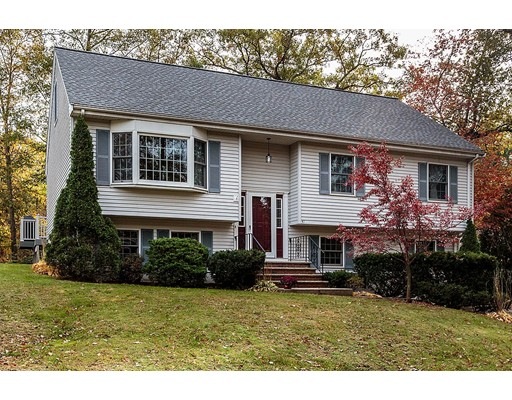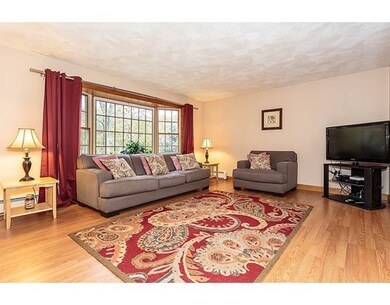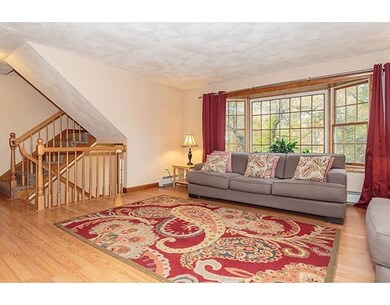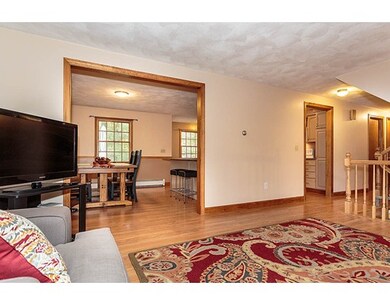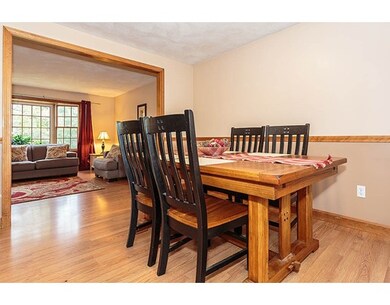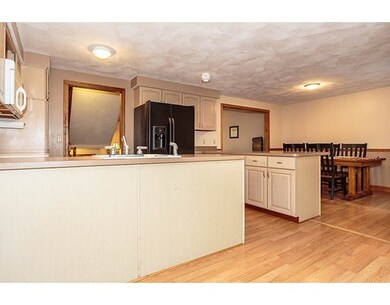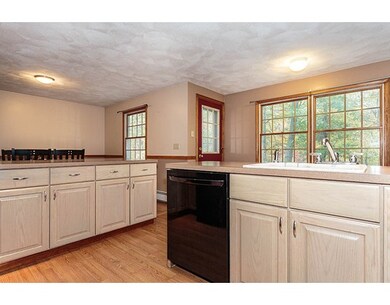
41 Castle Rock Rd Saugus, MA 01906
Oakland Vale NeighborhoodAbout This Home
As of May 2023Retreat home to the tranquil and serene views that await you in this spacious expanded home. Enjoy cooking and entertaining in the open concept kitchen w/additional breakfast bar, dining room and large deck overlooking a fabulous backyard! A beautiful bay window in the living room offers lovely pond views. 3 bedrooms and a large full bath complete the main level. Space continues to abound on the 2nd level with a master bedrm complete w/vaulted ceiling, skylights, full bath, walk in closet. The lower level consists of a family room and offers additional space for home office, exercise area, and more! This level is already plumbed for additional bathroom for expansion possibilities! Great storage & closet space thru out. For those who love the outdoors, there's skating on the pond in winter months and hiking within walking distance to Breakheart Reservation and Wakefield Town Forest Park. Great location w/access to Rte 1 and Melrose Highlands commuter rail. Just about 13 miles to Boston!
Last Agent to Sell the Property
Berkshire Hathaway HomeServices Commonwealth Real Estate Listed on: 10/29/2015

Home Details
Home Type
Single Family
Est. Annual Taxes
$7,683
Year Built
1993
Lot Details
0
Listing Details
- Lot Description: Wooded, Paved Drive
- Other Agent: 2.00
- Special Features: None
- Property Sub Type: Detached
- Year Built: 1993
Interior Features
- Appliances: Range, Dishwasher, Microwave, Refrigerator
- Has Basement: Yes
- Number of Rooms: 8
- Amenities: Public Transportation, Shopping, Walk/Jog Trails, Conservation Area
- Electric: Circuit Breakers
- Energy: Insulated Windows
- Flooring: Wall to Wall Carpet, Laminate
- Insulation: Full
- Interior Amenities: Cable Available
- Basement: Full, Finished
- Bedroom 2: First Floor, 15X12
- Bedroom 3: First Floor, 10X11
- Bedroom 4: First Floor, 10X10
- Bathroom #1: First Floor, 7X12
- Bathroom #2: Second Floor, 9X5
- Kitchen: First Floor, 13X16
- Laundry Room: Basement
- Living Room: First Floor, 16X13
- Master Bedroom: Second Floor, 15X15
- Master Bedroom Description: Bathroom - 3/4, Skylight, Ceiling - Cathedral, Ceiling Fan(s), Closet - Walk-in, Flooring - Wall to Wall Carpet
- Dining Room: First Floor, 10X12
- Family Room: Basement, 15X11
Exterior Features
- Roof: Asphalt/Fiberglass Shingles
- Waterfront Property: Yes
- Construction: Frame
- Exterior: Vinyl
- Exterior Features: Deck - Composite
- Foundation: Poured Concrete
Garage/Parking
- Parking: Off-Street
- Parking Spaces: 4
Utilities
- Cooling: None
- Heating: Hot Water Baseboard, Oil
- Heat Zones: 3
- Hot Water: Tank
- Utility Connections: for Electric Range, for Electric Dryer, Washer Hookup
Lot Info
- Assessor Parcel Number: M:013-A B:0003 L:0011
Ownership History
Purchase Details
Home Financials for this Owner
Home Financials are based on the most recent Mortgage that was taken out on this home.Purchase Details
Home Financials for this Owner
Home Financials are based on the most recent Mortgage that was taken out on this home.Purchase Details
Home Financials for this Owner
Home Financials are based on the most recent Mortgage that was taken out on this home.Purchase Details
Home Financials for this Owner
Home Financials are based on the most recent Mortgage that was taken out on this home.Similar Homes in Saugus, MA
Home Values in the Area
Average Home Value in this Area
Purchase History
| Date | Type | Sale Price | Title Company |
|---|---|---|---|
| Quit Claim Deed | -- | -- | |
| Quit Claim Deed | -- | -- | |
| Land Court Massachusetts | $365,000 | -- | |
| Land Court Massachusetts | $365,000 | -- | |
| Land Court Massachusetts | $375,000 | -- | |
| Land Court Massachusetts | $375,000 | -- | |
| Land Court Massachusetts | $375,000 | -- | |
| Leasehold Conv With Agreement Of Sale Fee Purchase Hawaii | $160,000 | -- | |
| Leasehold Conv With Agreement Of Sale Fee Purchase Hawaii | $160,000 | -- |
Mortgage History
| Date | Status | Loan Amount | Loan Type |
|---|---|---|---|
| Open | $629,000 | Purchase Money Mortgage | |
| Closed | $338,400 | New Conventional | |
| Previous Owner | $346,750 | Purchase Money Mortgage | |
| Previous Owner | $337,500 | Purchase Money Mortgage | |
| Previous Owner | $0 | Purchase Money Mortgage | |
| Previous Owner | $123,500 | No Value Available | |
| Previous Owner | $144,000 | Purchase Money Mortgage |
Property History
| Date | Event | Price | Change | Sq Ft Price |
|---|---|---|---|---|
| 05/19/2023 05/19/23 | Sold | $740,000 | +5.9% | $316 / Sq Ft |
| 04/04/2023 04/04/23 | Pending | -- | -- | -- |
| 03/29/2023 03/29/23 | For Sale | $699,000 | +58.9% | $299 / Sq Ft |
| 12/17/2015 12/17/15 | Sold | $440,000 | -1.7% | $209 / Sq Ft |
| 11/06/2015 11/06/15 | Pending | -- | -- | -- |
| 10/29/2015 10/29/15 | For Sale | $447,500 | -- | $213 / Sq Ft |
Tax History Compared to Growth
Tax History
| Year | Tax Paid | Tax Assessment Tax Assessment Total Assessment is a certain percentage of the fair market value that is determined by local assessors to be the total taxable value of land and additions on the property. | Land | Improvement |
|---|---|---|---|---|
| 2025 | $7,683 | $719,400 | $308,900 | $410,500 |
| 2024 | $6,482 | $608,600 | $291,300 | $317,300 |
| 2023 | $6,204 | $551,000 | $256,000 | $295,000 |
| 2022 | $6,383 | $531,500 | $234,800 | $296,700 |
| 2021 | $6,177 | $500,600 | $203,900 | $296,700 |
| 2020 | $5,797 | $486,300 | $194,200 | $292,100 |
| 2019 | $5,570 | $457,300 | $176,500 | $280,800 |
| 2018 | $5,102 | $440,600 | $171,200 | $269,400 |
| 2017 | $4,786 | $397,200 | $159,800 | $237,400 |
| 2016 | $4,734 | $388,000 | $159,500 | $228,500 |
| 2015 | $4,443 | $369,600 | $151,900 | $217,700 |
| 2014 | $3,895 | $335,500 | $136,700 | $198,800 |
Agents Affiliated with this Home
-
D
Seller's Agent in 2023
Darlene Umina
Lamacchia Realty, Inc.
-
Sabbor Sheikh

Buyer's Agent in 2023
Sabbor Sheikh
Coldwell Banker Realty - Boston
(617) 266-4430
1 in this area
118 Total Sales
-
Antonella Nigro

Seller's Agent in 2015
Antonella Nigro
Berkshire Hathaway HomeServices Commonwealth Real Estate
(781) 866-6007
13 Total Sales
-
Andrew McCaul

Buyer's Agent in 2015
Andrew McCaul
Coldwell Banker Realty - Cambridge
(781) 799-9266
67 Total Sales
Map
Source: MLS Property Information Network (MLS PIN)
MLS Number: 71925464
APN: SAUG-000013A-000003-000011
- 73 Shore Rd
- 15 Shore Rd
- 93 Sweetwater St
- 71 Old Nahant Rd
- 65 Old Nahant Rd
- 39 Pine St
- 10 Ames St
- 15 Howard St
- 7 Holland Rd
- 997 Main St Unit 1
- 2 Gates Ln Unit A
- 67 Lovell Rd
- 86 Lynn Fells Pkwy
- 26 Atwood Ave Unit A
- 760 Lynn Fells Pkwy
- 3 Hickory Hill Rd Unit A
- 3 Hickory Hill Rd Unit B
- 3 Hickory Hill Rd Unit C
- 22 Gates Ln Unit A
- 1104 Lewis o Gray Dr
