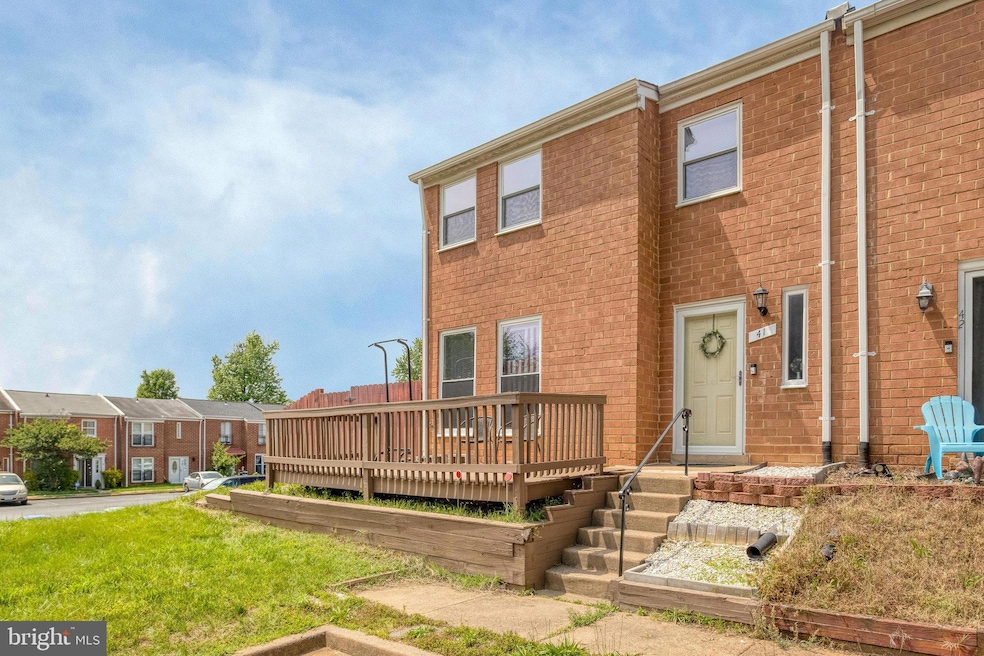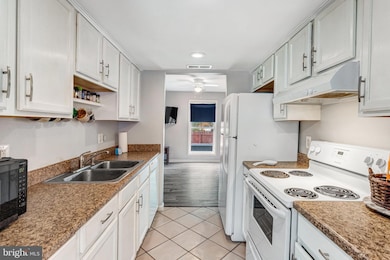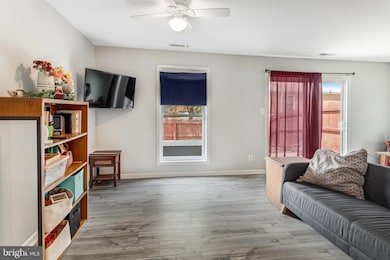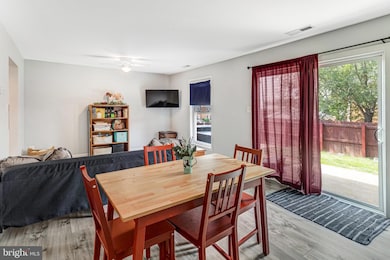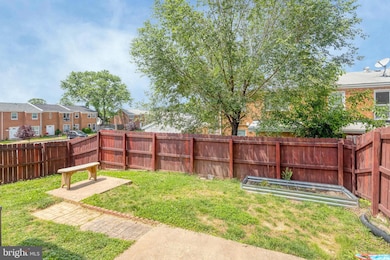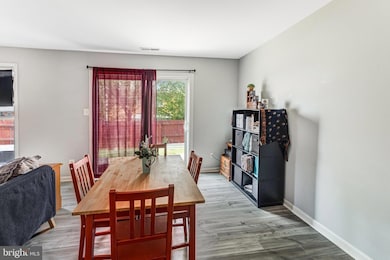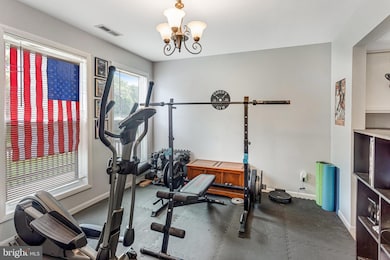
41 Chestnut Dr Stafford, VA 22554
Estimated payment $1,880/month
Highlights
- A-Frame Home
- Shed
- Heat Pump System
- Deck
- Ceiling Fan
About This Home
Don’t miss this rare end-unit townhouse on a spacious corner lot in a quiet Stafford neighborhood! Located at the end of the street, similar to a cul-de-sac, this home is just steps from a neighborhood park and features a basketball court nearby, perfect for outdoor activities. Enjoy a spacious, fenced-in front yard with a welcoming front deck and a generously sized backyard with a shed for additional storage. Assigned parking is included, with plenty of extra parking available for guests. Inside, the living room boasts new flooring and plenty of natural light through both a large window a sliding glass door that open to the backyard. This home was originally designed with four bedrooms, but two have been thoughtfully combined to create an expansive primary suite featuring three closets. It's also a rare find with a fenced-in front yard and a welcoming front deck — features not commonly seen in townhomes. Whether you're looking for privacy, community amenities, or unique outdoor space, this home has it all!
Townhouse Details
Home Type
- Townhome
Est. Annual Taxes
- $2,493
Year Built
- Built in 1974
Lot Details
- 3,815 Sq Ft Lot
HOA Fees
- $80 Monthly HOA Fees
Home Design
- A-Frame Home
- Brick Exterior Construction
Interior Spaces
- 1,358 Sq Ft Home
- Property has 2 Levels
- Ceiling Fan
Kitchen
- Stove
- Freezer
- Dishwasher
Bedrooms and Bathrooms
- 3 Bedrooms
Parking
- Off-Street Parking
- 2 Assigned Parking Spaces
Outdoor Features
- Deck
- Shed
Schools
- Anthony Burns Elementary School
- Stafford Middle School
- Brooke Point High School
Utilities
- Heat Pump System
- Electric Water Heater
Community Details
- Stafford Oaks HOA
- Stafford Oaks Subdivision
Listing and Financial Details
- Tax Lot 41
- Assessor Parcel Number 30F 1 41
Map
Home Values in the Area
Average Home Value in this Area
Tax History
| Year | Tax Paid | Tax Assessment Tax Assessment Total Assessment is a certain percentage of the fair market value that is determined by local assessors to be the total taxable value of land and additions on the property. | Land | Improvement |
|---|---|---|---|---|
| 2024 | $2,493 | $274,900 | $85,000 | $189,900 |
| 2023 | $2,229 | $235,900 | $75,000 | $160,900 |
| 2022 | $2,005 | $235,900 | $75,000 | $160,900 |
| 2021 | $1,481 | $152,700 | $60,000 | $92,700 |
| 2020 | $1,481 | $152,700 | $60,000 | $92,700 |
| 2019 | $1,443 | $142,900 | $55,000 | $87,900 |
| 2018 | $1,415 | $142,900 | $55,000 | $87,900 |
| 2017 | $1,229 | $124,100 | $40,000 | $84,100 |
| 2016 | $1,229 | $124,100 | $40,000 | $84,100 |
| 2015 | -- | $107,700 | $40,000 | $67,700 |
| 2014 | -- | $107,700 | $40,000 | $67,700 |
Property History
| Date | Event | Price | Change | Sq Ft Price |
|---|---|---|---|---|
| 05/21/2025 05/21/25 | For Sale | $300,000 | +7.1% | $221 / Sq Ft |
| 03/30/2023 03/30/23 | Sold | $280,000 | 0.0% | $206 / Sq Ft |
| 02/14/2023 02/14/23 | For Sale | $279,999 | +28.4% | $206 / Sq Ft |
| 11/06/2020 11/06/20 | Sold | $218,000 | +1.4% | $161 / Sq Ft |
| 10/11/2020 10/11/20 | Pending | -- | -- | -- |
| 10/10/2020 10/10/20 | For Sale | $215,000 | -- | $158 / Sq Ft |
Purchase History
| Date | Type | Sale Price | Title Company |
|---|---|---|---|
| Warranty Deed | $280,000 | Chicago Title | |
| Warranty Deed | $218,000 | Psr Title Llc | |
| Warranty Deed | $85,000 | -- | |
| Warranty Deed | $208,000 | -- | |
| Deed | $67,000 | -- |
Mortgage History
| Date | Status | Loan Amount | Loan Type |
|---|---|---|---|
| Open | $292,957 | VA | |
| Closed | $286,440 | VA | |
| Previous Owner | $174,400 | New Conventional | |
| Previous Owner | $68,000 | New Conventional | |
| Previous Owner | $166,400 | New Conventional | |
| Previous Owner | $64,990 | No Value Available |
Similar Homes in Stafford, VA
Source: Bright MLS
MLS Number: VAST2038620
APN: 30F-1-41
- 4 Oak Dr
- 41 Chestnut Dr
- Unknown Unknown
- 150 Executive Cir
- 2146 Richmond Hwy
- 0 Off Big Spring Ln Unit VAST2029198
- 1 Beech Tree Ct
- 1139 Courthouse Rd
- 44 Club Dr
- 354 Evermore Ln
- 352 Evermore Ln
- 350 Evermore Ln
- 139 Arla Ct
- 33 Paradise Ct
- 142 Arla Ct
- 4 Sable Ln
- 116 Keating Cir
- 54 Austin Run Blvd
- 30 Snow Dr
- 104 Austin Ct
