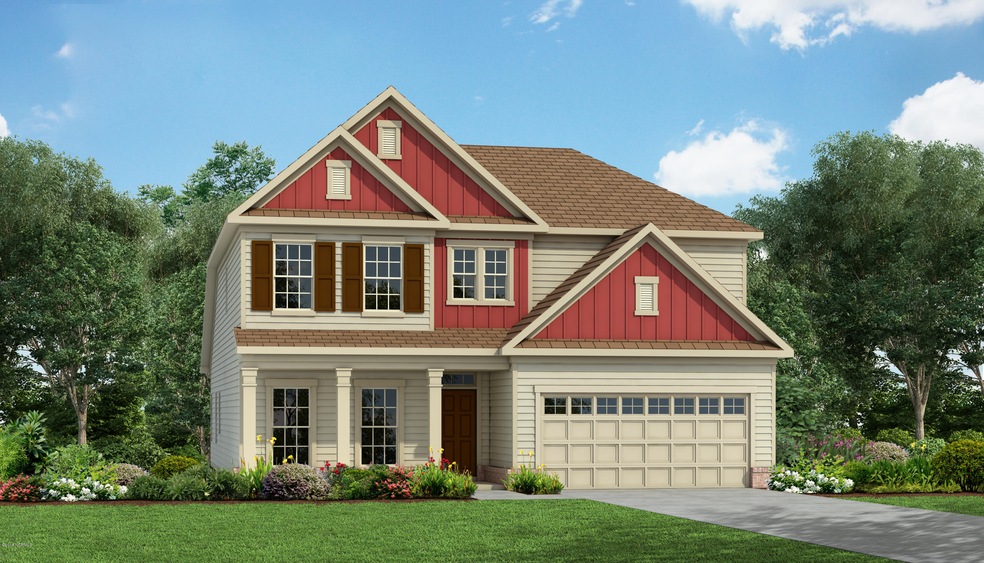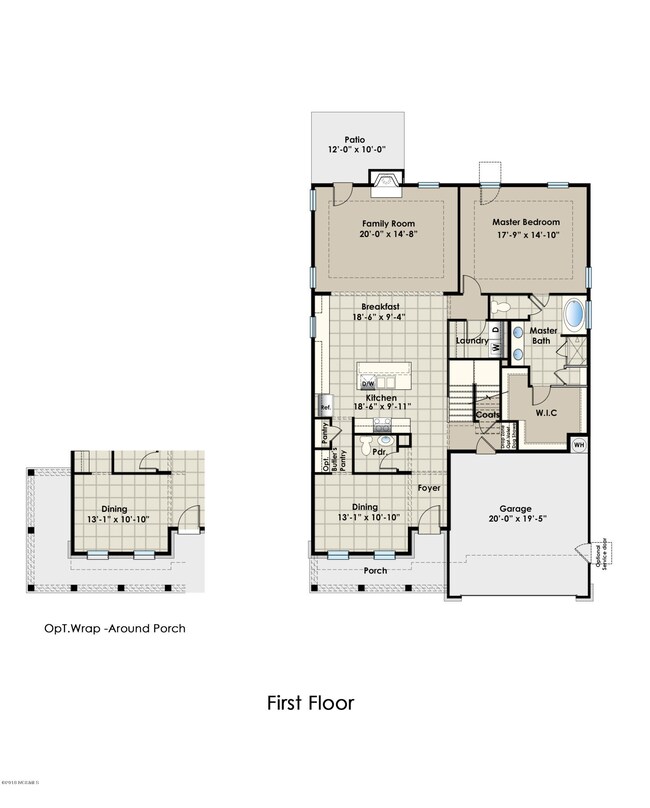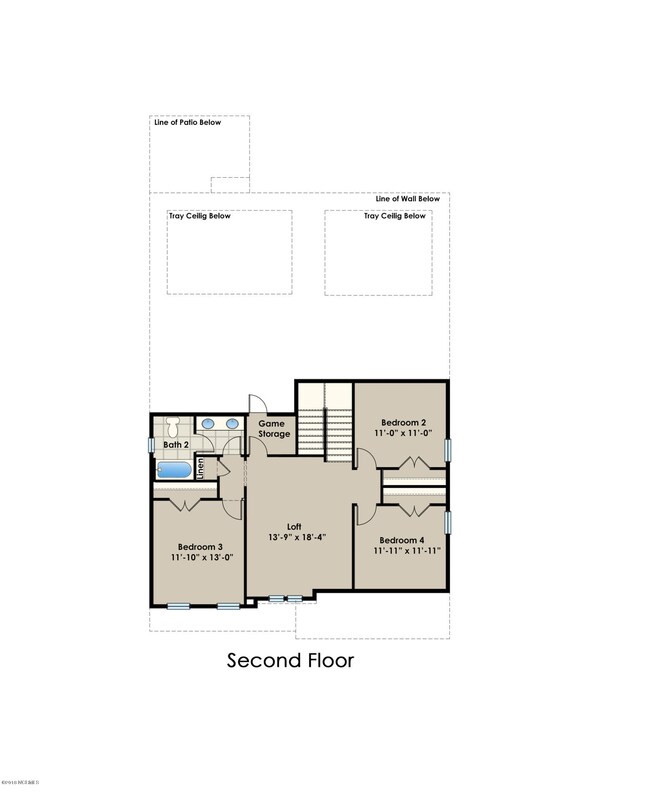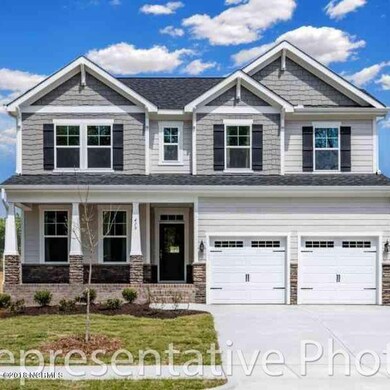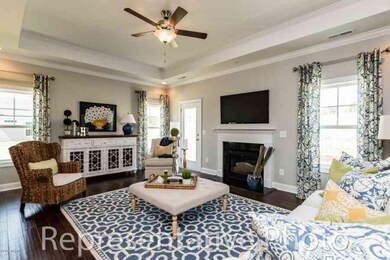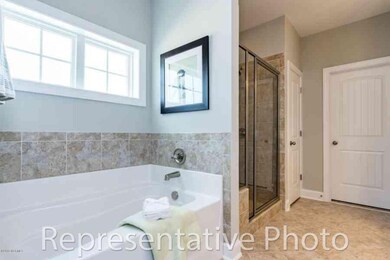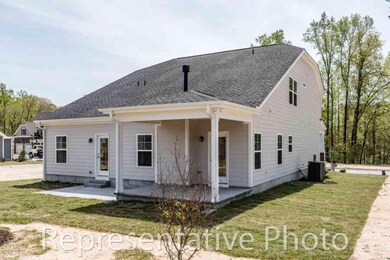
41 Chickadee Way Hampstead, NC 28443
Highlights
- ENERGY STAR Certified Homes
- Eco Select Program
- Clubhouse
- South Topsail Elementary School Rated A-
- Home Energy Rating Service (HERS) Rated Property
- Main Floor Primary Bedroom
About This Home
As of July 2020The Trillium plan by H&H Homes is a two story, 2,689 sq ft home with 4 beds & 2.5 baths. The covered front porch opens up into the foyer & leads into the home. An elegant dining room is easily accessible from the kitchen & an optional butler's pantry is perfect for entertaining. The vast open concept kitchen with 7ft island & breakfast nook opens to the family room w/ tray ceiling. The expansive first floor master has plenty of finishing touches such as a tray ceiling. The master bath is ideal with dual vanities, a separate shower, garden tub & a huge walk in closet. A powder room & laundry room complete the first floor. The second floor consists of a loft with a game storage closet, three large bedrooms and full bathroom with separate vanities.
Last Agent to Sell the Property
Donna Savage
Coldwell Banker Sea Coast Advantage-Midtown License #282056 Listed on: 07/17/2019

Last Buyer's Agent
Donna Savage
Coldwell Banker Sea Coast Advantage-Midtown License #282056 Listed on: 07/17/2019

Home Details
Home Type
- Single Family
Est. Annual Taxes
- $3,098
Year Built
- Built in 2019
Lot Details
- 9,060 Sq Ft Lot
- Lot Dimensions are 55x135x55x110
- Property fronts a private road
- Sprinkler System
- Property is zoned RM-CD
HOA Fees
- $65 Monthly HOA Fees
Home Design
- Slab Foundation
- Wood Frame Construction
- Shingle Roof
- Stone Siding
- Vinyl Siding
- Stick Built Home
Interior Spaces
- 2,689 Sq Ft Home
- 2-Story Property
- Tray Ceiling
- Ceiling height of 9 feet or more
- Ceiling Fan
- Gas Log Fireplace
- Mud Room
- Entrance Foyer
- Family Room
- Formal Dining Room
- Bonus Room
- Laundry Room
Kitchen
- Breakfast Area or Nook
- ENERGY STAR Qualified Appliances
Flooring
- Carpet
- Laminate
- Vinyl Plank
Bedrooms and Bathrooms
- 4 Bedrooms
- Primary Bedroom on Main
- Walk-In Closet
- Walk-in Shower
Parking
- 2 Car Attached Garage
- Driveway
Eco-Friendly Details
- Eco Select Program
- Home Energy Rating Service (HERS) Rated Property
- ENERGY STAR Certified Homes
Outdoor Features
- Patio
- Porch
Utilities
- Zoned Heating and Cooling
- Heating Available
- Programmable Thermostat
Listing and Financial Details
- Tax Lot 111
- Assessor Parcel Number 3293-01-0156-0000
Community Details
Overview
- Sparrows Bend Subdivision
- Maintained Community
Recreation
- Community Pool
Additional Features
- Clubhouse
- Resident Manager or Management On Site
Ownership History
Purchase Details
Home Financials for this Owner
Home Financials are based on the most recent Mortgage that was taken out on this home.Similar Homes in Hampstead, NC
Home Values in the Area
Average Home Value in this Area
Purchase History
| Date | Type | Sale Price | Title Company |
|---|---|---|---|
| Warranty Deed | $332,500 | None Available |
Mortgage History
| Date | Status | Loan Amount | Loan Type |
|---|---|---|---|
| Open | $332,039 | VA |
Property History
| Date | Event | Price | Change | Sq Ft Price |
|---|---|---|---|---|
| 05/22/2025 05/22/25 | For Sale | $499,000 | +50.3% | $183 / Sq Ft |
| 07/24/2020 07/24/20 | Sold | $332,039 | -8.2% | $123 / Sq Ft |
| 07/17/2019 07/17/19 | Pending | -- | -- | -- |
| 07/17/2019 07/17/19 | For Sale | $361,602 | -- | $134 / Sq Ft |
Tax History Compared to Growth
Tax History
| Year | Tax Paid | Tax Assessment Tax Assessment Total Assessment is a certain percentage of the fair market value that is determined by local assessors to be the total taxable value of land and additions on the property. | Land | Improvement |
|---|---|---|---|---|
| 2024 | $3,098 | $313,323 | $48,422 | $264,901 |
| 2023 | $3,098 | $313,323 | $48,422 | $264,901 |
| 2022 | $2,718 | $313,323 | $48,422 | $264,901 |
| 2021 | $2,718 | $48,422 | $48,422 | $0 |
| 2020 | $403 | $48,422 | $48,422 | $0 |
| 2019 | $403 | $48,422 | $48,422 | $0 |
| 2018 | $0 | $0 | $0 | $0 |
Agents Affiliated with this Home
-
Tidal Realty Partners
T
Seller's Agent in 2025
Tidal Realty Partners
Real Broker LLC
(888) 584-9431
17 in this area
458 Total Sales
-
Matthew Kane

Seller Co-Listing Agent in 2025
Matthew Kane
Real Broker LLC
(910) 742-0554
12 in this area
166 Total Sales
-

Seller's Agent in 2020
Donna Savage
Coldwell Banker Sea Coast Advantage-Midtown
(910) 409-9014
2 in this area
45 Total Sales
Map
Source: Hive MLS
MLS Number: 100176033
APN: 3293-01-0156-0000
- 41 Chickadee Way
- 242 Downy Dr
- 57 Downy Dr
- 144 Violetear Ridge
- 179 Thrush Trail
- 148 Aspen Rd
- 97 Aspen Rd
- 17 Us Highway 17
- 20 Aspen Rd
- 544 Poppleton Dr
- 719 Poppleton Dr
- 19 Grandview Dr
- 332 Grandview Dr
- 344 Grandview Dr
- 383 Grandview Dr
- Lot 22 Grandview Dr
- Lot 12 Grandview Dr
- Lot 16 Grandview Dr
- 61 Tanglewood Ct
- Lot 15 Grandview Dr
