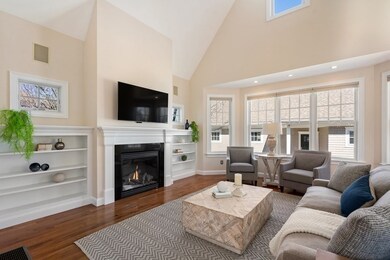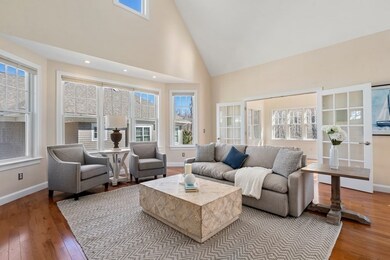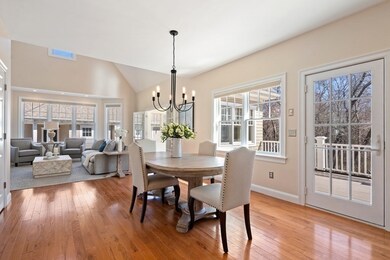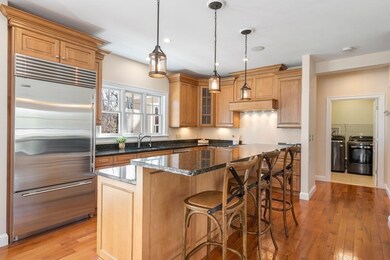
41 Chittenden Ln Cohasset, MA 02025
Highlights
- Spa
- Open Floorplan
- Landscaped Professionally
- Deer Hill Elementary School Rated A-
- Custom Closet System
- Deck
About This Home
As of April 2023Don't miss this beautiful "Bancroft Style" home at The Cook Estate, a private community of 27 free-standing homes in Cohasset. This 3 bedroom, 3.5 bathroom home offers nearly 4800 sq.ft. of living space on 3 floors. The main floor features an open-concept living/dining/kitchen area with two sets of french doors that offer privacy for the adjacent sunroom & home office. The 2-story living room features a gas fireplace, grand mantle, and built-in bookcases. The kitchen is highlighted with the finest appliances, Wolf Range & Subzero fridge, along with granite countertops and views of the expansive back deck and spacious private backyard. The main-floor primary suite features a walk-in closet, and a spacious bathroom with a double vanity, jacuzzi tub & separate shower. The top floor features two additional bedrooms, a full bath, and an oversized family room. The finished, walkout, lower level features another full bath and is ideal for a gym, playroom, home office, guest suite, and more.
Home Details
Home Type
- Single Family
Est. Annual Taxes
- $14,096
Year Built
- Built in 2011 | Remodeled
Lot Details
- Near Conservation Area
- Landscaped Professionally
- Sprinkler System
- Property is zoned RB
HOA Fees
- $1,000 Monthly HOA Fees
Parking
- 2 Car Attached Garage
- Garage Door Opener
- Driveway
- Open Parking
- Off-Street Parking
Home Design
- Frame Construction
- Shingle Roof
Interior Spaces
- 4,797 Sq Ft Home
- 3-Story Property
- Open Floorplan
- Wired For Sound
- Chair Railings
- Crown Molding
- Cathedral Ceiling
- Recessed Lighting
- Decorative Lighting
- Light Fixtures
- Insulated Windows
- Bay Window
- Window Screens
- French Doors
- Sliding Doors
- Living Room with Fireplace
- Dining Area
- Home Office
- Play Room
- Sun or Florida Room
- Basement
Kitchen
- Breakfast Bar
- Oven
- Stove
- Microwave
- ENERGY STAR Qualified Refrigerator
- ENERGY STAR Qualified Dishwasher
- Stainless Steel Appliances
- ENERGY STAR Range
- Solid Surface Countertops
Flooring
- Wood
- Wall to Wall Carpet
- Ceramic Tile
Bedrooms and Bathrooms
- 3 Bedrooms
- Primary Bedroom on Main
- Custom Closet System
- Linen Closet
- Walk-In Closet
- Double Vanity
- Pedestal Sink
- Soaking Tub
- Bathtub with Shower
- Linen Closet In Bathroom
Laundry
- Laundry on main level
- ENERGY STAR Qualified Dryer
- ENERGY STAR Qualified Washer
Home Security
- Home Security System
- Storm Windows
Outdoor Features
- Spa
- Balcony
- Deck
- Covered patio or porch
- Rain Gutters
Location
- Property is near public transit
- Property is near schools
Schools
- Osgood/Deer Elementary School
- Cohasset Middle School
- Cohasset High School
Utilities
- Forced Air Heating and Cooling System
- 3 Cooling Zones
- 3 Heating Zones
- Heating System Uses Natural Gas
- 150 Amp Service
- 110 Volts
- Power Generator
- Natural Gas Connected
- Water Treatment System
- Tankless Water Heater
- Gas Water Heater
- Sewer Inspection Required for Sale
- Private Sewer
- High Speed Internet
- Cable TV Available
Listing and Financial Details
- Assessor Parcel Number M:D6 B:43 L:002005,4832298
Community Details
Overview
- Association fees include insurance, maintenance structure, road maintenance, ground maintenance, snow removal, trash
- The Cook Estate Community
Amenities
- Shops
Recreation
- Community Pool
- Park
- Jogging Path
- Bike Trail
Ownership History
Purchase Details
Home Financials for this Owner
Home Financials are based on the most recent Mortgage that was taken out on this home.Similar Homes in Cohasset, MA
Home Values in the Area
Average Home Value in this Area
Purchase History
| Date | Type | Sale Price | Title Company |
|---|---|---|---|
| Deed | $960,000 | -- | |
| Deed | $960,000 | -- |
Mortgage History
| Date | Status | Loan Amount | Loan Type |
|---|---|---|---|
| Open | $770,000 | Adjustable Rate Mortgage/ARM | |
| Closed | $675,000 | Purchase Money Mortgage |
Property History
| Date | Event | Price | Change | Sq Ft Price |
|---|---|---|---|---|
| 04/26/2023 04/26/23 | Sold | $1,375,000 | -1.8% | $287 / Sq Ft |
| 03/27/2023 03/27/23 | Pending | -- | -- | -- |
| 03/22/2023 03/22/23 | For Sale | $1,399,900 | +26.8% | $292 / Sq Ft |
| 10/15/2020 10/15/20 | Sold | $1,103,850 | -2.2% | $277 / Sq Ft |
| 09/19/2020 09/19/20 | Pending | -- | -- | -- |
| 09/10/2020 09/10/20 | For Sale | $1,129,000 | +17.7% | $284 / Sq Ft |
| 07/25/2013 07/25/13 | Sold | $959,000 | -1.6% | $208 / Sq Ft |
| 05/06/2013 05/06/13 | Pending | -- | -- | -- |
| 12/13/2012 12/13/12 | For Sale | $975,000 | -- | $212 / Sq Ft |
Tax History Compared to Growth
Tax History
| Year | Tax Paid | Tax Assessment Tax Assessment Total Assessment is a certain percentage of the fair market value that is determined by local assessors to be the total taxable value of land and additions on the property. | Land | Improvement |
|---|---|---|---|---|
| 2025 | $14,952 | $1,291,200 | $0 | $1,291,200 |
| 2024 | $14,990 | $1,231,700 | $0 | $1,231,700 |
| 2023 | $14,096 | $1,194,600 | $0 | $1,194,600 |
| 2022 | $13,282 | $1,057,500 | $0 | $1,057,500 |
| 2021 | $13,219 | $1,013,700 | $0 | $1,013,700 |
| 2020 | $13,148 | $1,013,700 | $0 | $1,013,700 |
| 2019 | $13,077 | $1,013,700 | $0 | $1,013,700 |
| 2018 | $12,965 | $1,013,700 | $0 | $1,013,700 |
| 2017 | $12,740 | $975,500 | $0 | $975,500 |
| 2016 | $12,564 | $975,500 | $0 | $975,500 |
| 2015 | $12,399 | $975,500 | $0 | $975,500 |
| 2014 | $12,233 | $975,500 | $0 | $975,500 |
Agents Affiliated with this Home
-
Matt Winterle

Seller's Agent in 2023
Matt Winterle
LAER Realty Partners/LAER LUX
(781) 264-1605
1 in this area
66 Total Sales
-
Mary Beth McGillicuddy

Buyer's Agent in 2023
Mary Beth McGillicuddy
Engel & Völkers , South Shore
(617) 216-1809
1 in this area
55 Total Sales
-
Maureen Doran

Seller's Agent in 2020
Maureen Doran
Coldwell Banker Realty - Hingham
(617) 680-2300
6 in this area
70 Total Sales
-
Molly Hall

Seller Co-Listing Agent in 2020
Molly Hall
Coldwell Banker Realty - Hingham
(617) 571-2007
6 in this area
71 Total Sales
-
Thomas Hamilton

Seller's Agent in 2013
Thomas Hamilton
Compass
(401) 965-2981
12 in this area
13 Total Sales
Map
Source: MLS Property Information Network (MLS PIN)
MLS Number: 73089907
APN: COHA-000006D-000043-000002-000005
- 31 Chittenden Ln Unit 31
- 263 & 265 King St
- 78 Old Pasture Rd
- 265 King St
- 15 Quonahassit Trail
- 46 Pond St
- 506 Rear N Main St
- 296 N Main St
- 41 Hill St
- 316 N Main St
- 25 Ripley Rd
- 12 Short St
- 9 Lily Pond Ln
- 40 Pond St
- 14 James Ln
- 460 King St
- 6 Kendall Village
- 11 Beach St
- 128 Elm St Unit 210
- 197 S Main St






