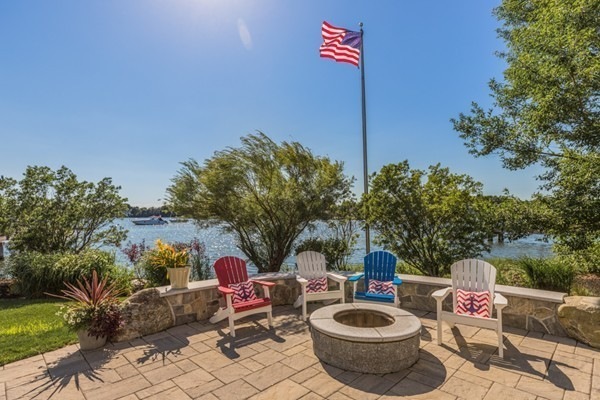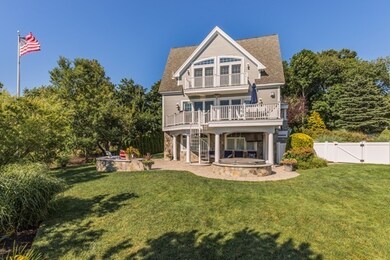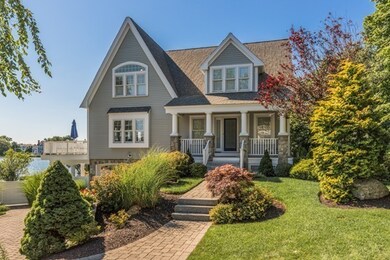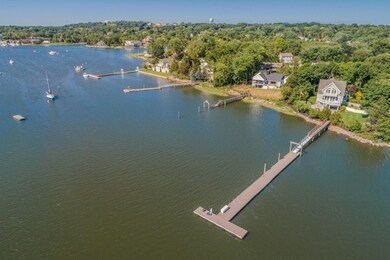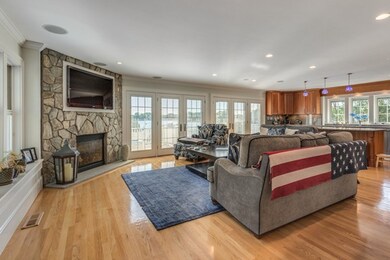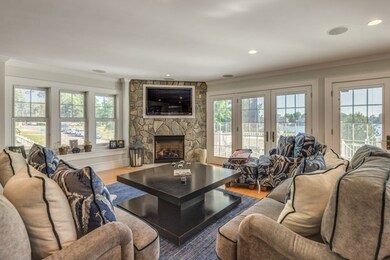
41 Choate Ave Danvers, MA 01923
Highlights
- Marina
- Private Water Access
- Spa
- Golf Course Community
- Medical Services
- Scenic Views
About This Home
As of July 2022Direct waterfront home with dock ideally situated at the convergence of Porter & Crane Rivers. Open concept home features chefs kitchen, large living area with wall of glass, two master suites , oversized deck with spiral stairway to large stone patio with Jacuzzi and fireplace. You will be impressed with the quality and attention to detail. Professionally landscaped with stone paver driveway & fenced yard. Lovely water views from most rooms.
Last Agent to Sell the Property
Herrick Lutts Realty Partners Listed on: 08/02/2018
Last Buyer's Agent
Michael Malkin
Redfin Corp.

Home Details
Home Type
- Single Family
Est. Annual Taxes
- $9,674
Year Built
- Built in 2005
Lot Details
- 6,098 Sq Ft Lot
- Waterfront
- Property fronts an easement
- Street terminates at a dead end
- Stone Wall
- Landscaped Professionally
- Sprinkler System
- Property is zoned R2
Parking
- 2 Car Garage
- Oversized Parking
- Heated Garage
- Side Facing Garage
- Garage Door Opener
- Driveway
- Open Parking
- Off-Street Parking
Home Design
- Contemporary Architecture
- Frame Construction
- Shingle Roof
- Concrete Perimeter Foundation
Interior Spaces
- 2,820 Sq Ft Home
- Open Floorplan
- Wired For Sound
- Cathedral Ceiling
- Recessed Lighting
- Insulated Windows
- Insulated Doors
- Entrance Foyer
- Living Room with Fireplace
- Bonus Room
- Home Gym
- Scenic Vista Views
Kitchen
- Breakfast Bar
- Indoor Grill
- Range with Range Hood
- Microwave
- Freezer
- Dishwasher
- Stainless Steel Appliances
- Trash Compactor
Flooring
- Wood
- Ceramic Tile
Bedrooms and Bathrooms
- 3 Bedrooms
- Primary bedroom located on second floor
- Walk-In Closet
- Dual Vanity Sinks in Primary Bathroom
Laundry
- Laundry on upper level
- Dryer
- Washer
Finished Basement
- Walk-Out Basement
- Basement Fills Entire Space Under The House
- Interior and Exterior Basement Entry
- Garage Access
- Block Basement Construction
Outdoor Features
- Spa
- Private Water Access
- Balcony
- Deck
- Covered patio or porch
- Outdoor Storage
Utilities
- Forced Air Heating and Cooling System
- 3 Cooling Zones
- 3 Heating Zones
- Heating System Uses Propane
- Baseboard Heating
- 200+ Amp Service
- Natural Gas Connected
- Propane Water Heater
- Cable TV Available
Additional Features
- Energy-Efficient Thermostat
- Property is near public transit
Listing and Financial Details
- Assessor Parcel Number 1882122
Community Details
Overview
- No Home Owners Association
Amenities
- Medical Services
- Shops
- Coin Laundry
Recreation
- Marina
- Golf Course Community
- Park
Ownership History
Purchase Details
Similar Homes in Danvers, MA
Home Values in the Area
Average Home Value in this Area
Purchase History
| Date | Type | Sale Price | Title Company |
|---|---|---|---|
| Deed | $595,500 | -- |
Mortgage History
| Date | Status | Loan Amount | Loan Type |
|---|---|---|---|
| Open | $1,000,000 | Purchase Money Mortgage |
Property History
| Date | Event | Price | Change | Sq Ft Price |
|---|---|---|---|---|
| 07/28/2022 07/28/22 | Sold | $1,695,000 | 0.0% | $601 / Sq Ft |
| 07/13/2022 07/13/22 | Pending | -- | -- | -- |
| 06/22/2022 06/22/22 | For Sale | $1,695,000 | +5.1% | $601 / Sq Ft |
| 04/23/2021 04/23/21 | Sold | $1,612,000 | +15.6% | $572 / Sq Ft |
| 04/05/2021 04/05/21 | Pending | -- | -- | -- |
| 03/31/2021 03/31/21 | For Sale | $1,395,000 | +11.6% | $495 / Sq Ft |
| 12/17/2018 12/17/18 | Sold | $1,250,000 | 0.0% | $443 / Sq Ft |
| 10/18/2018 10/18/18 | Pending | -- | -- | -- |
| 10/10/2018 10/10/18 | For Sale | $1,250,000 | 0.0% | $443 / Sq Ft |
| 09/22/2018 09/22/18 | Pending | -- | -- | -- |
| 09/09/2018 09/09/18 | Price Changed | $1,250,000 | -10.4% | $443 / Sq Ft |
| 08/01/2018 08/01/18 | For Sale | $1,395,000 | -- | $495 / Sq Ft |
Tax History Compared to Growth
Tax History
| Year | Tax Paid | Tax Assessment Tax Assessment Total Assessment is a certain percentage of the fair market value that is determined by local assessors to be the total taxable value of land and additions on the property. | Land | Improvement |
|---|---|---|---|---|
| 2025 | $18,337 | $1,668,500 | $488,300 | $1,180,200 |
| 2024 | $18,335 | $1,650,300 | $488,300 | $1,162,000 |
| 2023 | $17,033 | $1,449,600 | $443,800 | $1,005,800 |
| 2022 | $11,161 | $881,600 | $402,600 | $479,000 |
| 2021 | $10,727 | $803,500 | $381,400 | $422,100 |
| 2020 | $10,435 | $799,000 | $376,900 | $422,100 |
| 2019 | $10,157 | $764,800 | $342,700 | $422,100 |
| 2018 | $9,674 | $714,500 | $339,200 | $375,300 |
| 2017 | $9,531 | $671,700 | $296,400 | $375,300 |
| 2016 | $9,199 | $647,800 | $282,700 | $365,100 |
| 2015 | $8,973 | $601,800 | $257,000 | $344,800 |
Agents Affiliated with this Home
-

Seller's Agent in 2022
Lisa Sullivan
Churchill Properties
(978) 578-5013
11 in this area
69 Total Sales
-
H
Buyer's Agent in 2022
Herrick Lutts Realty Partners
Herrick Lutts Realty Partners
33 in this area
234 Total Sales
-
M
Buyer's Agent in 2018
Michael Malkin
Redfin Corp.
Map
Source: MLS Property Information Network (MLS PIN)
MLS Number: 72372566
APN: DANV-000065-000000-000055
