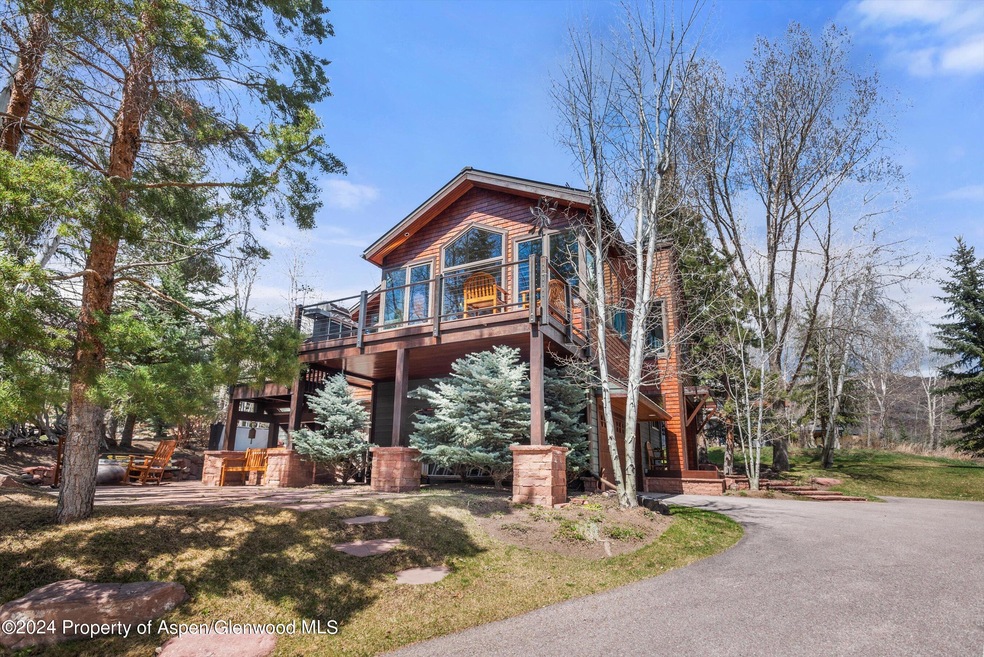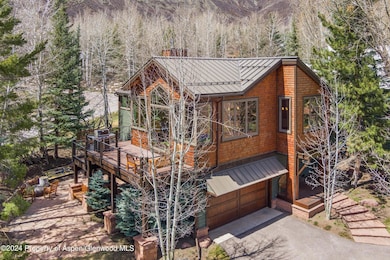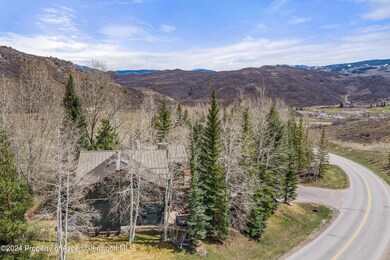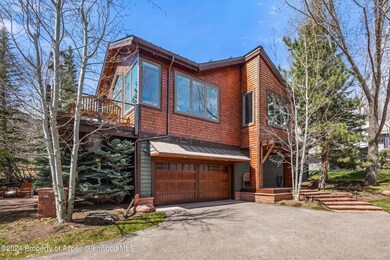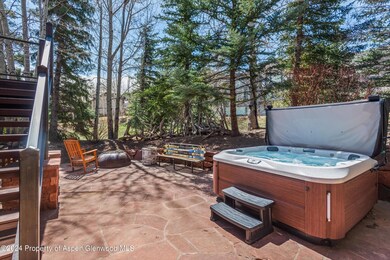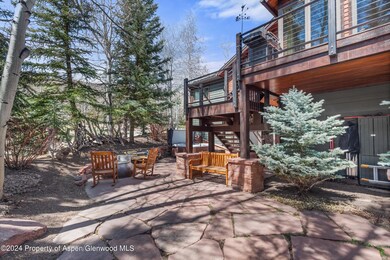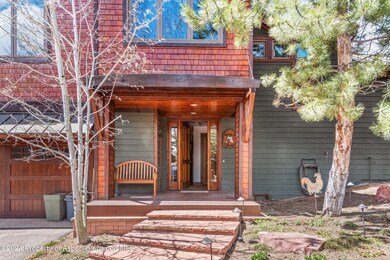
41 Colt Cir Snowmass Village, CO 81615
Highlights
- Spa
- Contemporary Architecture
- 2 Fireplaces
- Aspen Middle School Rated A-
- Main Floor Primary Bedroom
- Steam Shower
About This Home
As of October 2024Your home in the mountains awaits! Multi-level living allows for privacy within while the open main floor is perfect for entertaining. Bask in the sunshine on the upper deck from the main living room or soak in the spa on the lower level patio off the lower level family room. Large primary suite features his and hers bathroom and huge walk in closet with the opportunity to recapture for different uses. The 4th bedroom is currently being used as an office. Recent improvements include new roof, spa, windows, furnace and upstairs fireplace.
Last Agent to Sell the Property
Coldwell Banker Mason Morse-SMV Brokerage Phone: (970) 923-7700 License #FA100075907 Listed on: 04/23/2024

Last Buyer's Agent
Aspen Snowmass Sotheby's International Realty-Basalt License #FA100074494

Home Details
Home Type
- Single Family
Est. Annual Taxes
- $11,246
Year Built
- Built in 1993
Lot Details
- 0.36 Acre Lot
- Corner Lot
- Landscaped with Trees
- Land Lease of $3
- Property is in good condition
HOA Fees
- $38 Monthly HOA Fees
Home Design
- Contemporary Architecture
- Frame Construction
- Metal Roof
- Wood Siding
- Radon Mitigation System
Interior Spaces
- 2,814 Sq Ft Home
- 3-Story Property
- Partially Furnished
- Ceiling Fan
- 2 Fireplaces
- Gas Fireplace
- ENERGY STAR Qualified Windows
- Window Treatments
- Walk-Out Basement
- Home Security System
- Property Views
Kitchen
- Oven
- Stove
- Microwave
- Dishwasher
Bedrooms and Bathrooms
- 4 Bedrooms
- Primary Bedroom on Main
- 4 Full Bathrooms
- Steam Shower
Laundry
- Laundry Room
- Dryer
- Washer
Parking
- 2 Car Garage
- Carport
- Parking Available
Outdoor Features
- Spa
- Patio
Location
- Mineral Rights Excluded
Utilities
- No Cooling
- Forced Air Heating System
- Radiant Heating System
- Water Rights Not Included
- Cable TV Available
Community Details
- Association fees include sewer, trash, ground maintenance
- Horse Ranch Subdivision
Listing and Financial Details
- Assessor Parcel Number 264330301086
- Seller Concessions Not Offered
Ownership History
Purchase Details
Home Financials for this Owner
Home Financials are based on the most recent Mortgage that was taken out on this home.Purchase Details
Purchase Details
Home Financials for this Owner
Home Financials are based on the most recent Mortgage that was taken out on this home.Purchase Details
Home Financials for this Owner
Home Financials are based on the most recent Mortgage that was taken out on this home.Purchase Details
Home Financials for this Owner
Home Financials are based on the most recent Mortgage that was taken out on this home.Similar Homes in the area
Home Values in the Area
Average Home Value in this Area
Purchase History
| Date | Type | Sale Price | Title Company |
|---|---|---|---|
| Public Action Common In Florida Clerks Tax Deed Or Tax Deeds Or Property Sold For Taxes | $5,200,000 | None Listed On Document | |
| Special Warranty Deed | $5,200,000 | Land Title Guarantee | |
| Quit Claim Deed | -- | None Available | |
| Special Warranty Deed | $2,425,000 | Land Title Guarantee Company | |
| Special Warranty Deed | $1,935,000 | Stewart Title Of Aspen Inc | |
| Special Warranty Deed | $1,420,000 | Stewart Title |
Mortgage History
| Date | Status | Loan Amount | Loan Type |
|---|---|---|---|
| Open | $2,150,000 | New Conventional | |
| Closed | $3,000,000 | New Conventional | |
| Previous Owner | $1,636,257 | Future Advance Clause Open End Mortgage | |
| Previous Owner | $1,630,000 | Future Advance Clause Open End Mortgage | |
| Previous Owner | $250,000 | Credit Line Revolving | |
| Previous Owner | $967,500 | Purchase Money Mortgage | |
| Previous Owner | $950,000 | No Value Available | |
| Previous Owner | $1,000,000 | Credit Line Revolving |
Property History
| Date | Event | Price | Change | Sq Ft Price |
|---|---|---|---|---|
| 10/10/2024 10/10/24 | Sold | $5,200,000 | -3.7% | $1,848 / Sq Ft |
| 04/23/2024 04/23/24 | For Sale | $5,399,999 | +122.7% | $1,919 / Sq Ft |
| 06/19/2017 06/19/17 | Sold | $2,425,000 | -6.6% | $862 / Sq Ft |
| 05/02/2017 05/02/17 | Pending | -- | -- | -- |
| 02/20/2017 02/20/17 | For Sale | $2,595,000 | +9.3% | $922 / Sq Ft |
| 09/10/2015 09/10/15 | Sold | $2,375,000 | -11.9% | $802 / Sq Ft |
| 07/27/2015 07/27/15 | Pending | -- | -- | -- |
| 10/17/2014 10/17/14 | For Sale | $2,695,000 | -- | $910 / Sq Ft |
Tax History Compared to Growth
Tax History
| Year | Tax Paid | Tax Assessment Tax Assessment Total Assessment is a certain percentage of the fair market value that is determined by local assessors to be the total taxable value of land and additions on the property. | Land | Improvement |
|---|---|---|---|---|
| 2024 | $12,406 | $276,280 | $85,950 | $190,330 |
| 2023 | $12,406 | $281,680 | $87,630 | $194,050 |
| 2022 | $7,664 | $150,530 | $67,760 | $82,770 |
| 2021 | $7,792 | $154,860 | $69,710 | $85,150 |
| 2020 | $7,048 | $138,800 | $64,350 | $74,450 |
| 2019 | $7,048 | $138,800 | $64,350 | $74,450 |
| 2018 | $6,546 | $139,770 | $64,800 | $74,970 |
| 2017 | $6,241 | $126,130 | $52,200 | $73,930 |
| 2016 | $7,024 | $142,350 | $48,560 | $93,790 |
| 2015 | $6,299 | $142,350 | $48,560 | $93,790 |
| 2014 | $4,594 | $102,790 | $63,680 | $39,110 |
Agents Affiliated with this Home
-
Chessie Stokes
C
Seller's Agent in 2024
Chessie Stokes
Coldwell Banker Mason Morse-SMV
(970) 618-8188
4 in this area
6 Total Sales
-
Fran Hogan
F
Buyer's Agent in 2024
Fran Hogan
Aspen Snowmass Sotheby's International Realty-Basalt
(617) 733-9370
1 in this area
67 Total Sales
-
T
Seller's Agent in 2017
The Rulon Kelly Team
Douglas Elliman Real Estate-SMV
-
Matthew Tate

Buyer's Agent in 2017
Matthew Tate
Coldwell Banker Mason Morse-SMV
(970) 923-9614
55 in this area
73 Total Sales
-
Jane Moy
J
Seller's Agent in 2015
Jane Moy
Coldwell Banker Mason Morse-Aspen
(970) 925-7000
4 in this area
9 Total Sales
-
L
Buyer's Agent in 2015
Leah Moriarty
Aspen Snowmass Properties
Map
Source: Aspen Glenwood MLS
MLS Number: 183390
APN: R013653
- 146 Spur Ridge Ln
- 57 Saddleback Ln
- 623 Oak Ridge Rd
- TBD Lake Wildcat Rd
- 554 Sinclair Rd
- 0239 Snowmass Club Cir Unit 139
- 0239 Snowmass Club Cir Unit 132
- 0239 Snowmass Club Cir Unit 112
- 0239 Snowmass Club Cir Unit 113
- 0239 Snowmass Club Cir Unit 131
- 0239 Snowmass Club Cir Unit 136
- 0239 Snowmass Club Cir Unit 111
- 0134 Snowmass Club Unit 143
- 0134 Snowmass Club Unit 141
- 23 St Andrews Ct Unit 79
- 150 Snowmass Club Cir Unit 1623
- 294 Snowmass Club Cir Unit 1205
- 294 Snowmass Club Cir Unit 1207
- 15 Terrace Dr
- 65 Harleston Green Unit 51
