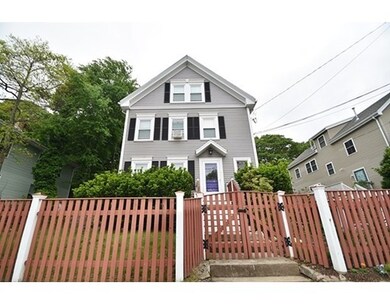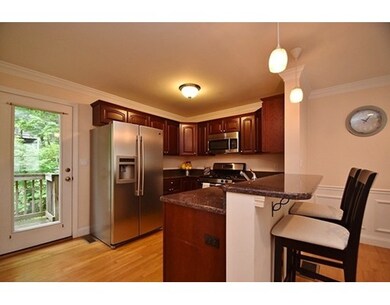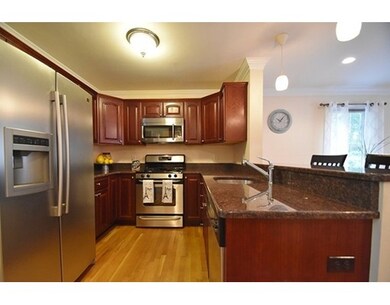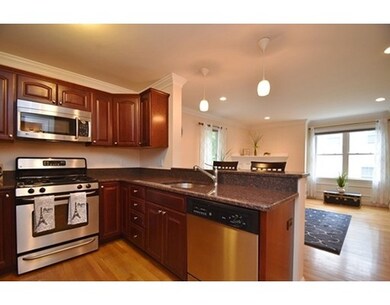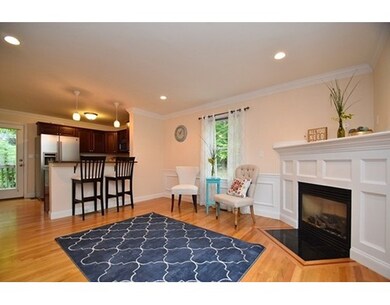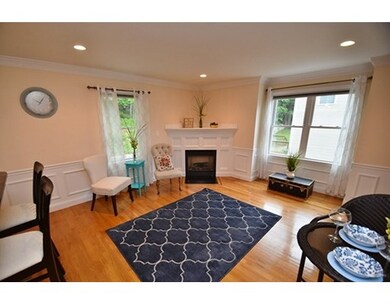
41 Columbus Ave Unit 2 Waltham, MA 02451
Bank Square NeighborhoodAbout This Home
As of March 2025Meticulously Maintained 2007 Townhouse Style Condo. Featuring an Open Living/Dining Room with Gas Fireplace, Crown Molding, Recessed Lighting, Hardwood Flooring Throughout, Kitchen Island with Granite Counters, Stainless Steel Appliances, and Central A/C. Master Bedroom features Dual Closets, Recess Lighting, and Cathedral Ceilings. Additional Second Bedroom and Full Bath with Skylight on the second floor. Home has a direct entry garage, basement storage, laundry room, deeded parking, moments to shops, restaurants, 1265 Main Street Plaza, public transportation, and ideal highway access.
Last Agent to Sell the Property
Coldwell Banker Realty - Waltham Listed on: 05/31/2017

Last Buyer's Agent
Christina Boudreau
Coldwell Banker Realty - Boston
Ownership History
Purchase Details
Home Financials for this Owner
Home Financials are based on the most recent Mortgage that was taken out on this home.Purchase Details
Home Financials for this Owner
Home Financials are based on the most recent Mortgage that was taken out on this home.Purchase Details
Home Financials for this Owner
Home Financials are based on the most recent Mortgage that was taken out on this home.Similar Homes in Waltham, MA
Home Values in the Area
Average Home Value in this Area
Purchase History
| Date | Type | Sale Price | Title Company |
|---|---|---|---|
| Condominium Deed | $595,000 | None Available | |
| Condominium Deed | $595,000 | None Available | |
| Not Resolvable | $450,000 | -- | |
| Deed | $338,000 | -- | |
| Deed | $338,000 | -- | |
| Deed | -- | -- |
Mortgage History
| Date | Status | Loan Amount | Loan Type |
|---|---|---|---|
| Open | $200,000 | Purchase Money Mortgage | |
| Closed | $200,000 | Purchase Money Mortgage | |
| Previous Owner | $428,800 | Purchase Money Mortgage | |
| Previous Owner | $257,000 | No Value Available | |
| Previous Owner | $50,700 | Purchase Money Mortgage | |
| Previous Owner | $270,400 | Purchase Money Mortgage |
Property History
| Date | Event | Price | Change | Sq Ft Price |
|---|---|---|---|---|
| 03/14/2025 03/14/25 | Sold | $595,000 | 0.0% | $648 / Sq Ft |
| 02/12/2025 02/12/25 | Pending | -- | -- | -- |
| 02/03/2025 02/03/25 | For Sale | $595,000 | +11.0% | $648 / Sq Ft |
| 02/17/2023 02/17/23 | Sold | $536,000 | +4.1% | $584 / Sq Ft |
| 01/10/2023 01/10/23 | Pending | -- | -- | -- |
| 01/05/2023 01/05/23 | Price Changed | $515,000 | -4.6% | $561 / Sq Ft |
| 12/12/2022 12/12/22 | Price Changed | $539,900 | -1.8% | $588 / Sq Ft |
| 10/12/2022 10/12/22 | Price Changed | $549,900 | -3.5% | $599 / Sq Ft |
| 10/05/2022 10/05/22 | Price Changed | $569,900 | -1.7% | $621 / Sq Ft |
| 09/21/2022 09/21/22 | Price Changed | $579,900 | -2.5% | $632 / Sq Ft |
| 08/24/2022 08/24/22 | For Sale | $595,000 | +32.2% | $648 / Sq Ft |
| 06/15/2017 06/15/17 | Sold | $450,000 | +5.9% | $490 / Sq Ft |
| 06/05/2017 06/05/17 | Pending | -- | -- | -- |
| 05/31/2017 05/31/17 | For Sale | $425,000 | 0.0% | $463 / Sq Ft |
| 11/14/2013 11/14/13 | Rented | $1,850 | 0.0% | -- |
| 11/14/2013 11/14/13 | For Rent | $1,850 | -- | -- |
Tax History Compared to Growth
Tax History
| Year | Tax Paid | Tax Assessment Tax Assessment Total Assessment is a certain percentage of the fair market value that is determined by local assessors to be the total taxable value of land and additions on the property. | Land | Improvement |
|---|---|---|---|---|
| 2025 | $5,260 | $535,600 | $0 | $535,600 |
| 2024 | $4,938 | $512,200 | $0 | $512,200 |
| 2023 | $5,110 | $495,200 | $0 | $495,200 |
| 2022 | $5,372 | $482,200 | $0 | $482,200 |
| 2021 | $5,166 | $456,400 | $0 | $456,400 |
| 2020 | $5,203 | $435,400 | $0 | $435,400 |
| 2019 | $5,248 | $414,500 | $0 | $414,500 |
| 2018 | $3,920 | $310,900 | $0 | $310,900 |
| 2017 | $3,905 | $310,900 | $0 | $310,900 |
| 2016 | $3,805 | $310,900 | $0 | $310,900 |
| 2015 | $3,552 | $270,500 | $0 | $270,500 |
Agents Affiliated with this Home
-
Sharife Choate

Seller's Agent in 2025
Sharife Choate
Cameron Prestige, LLC
1 in this area
39 Total Sales
-
J
Buyer's Agent in 2025
Joshua Lewis
Centre Realty Group
-
Hans Brings

Seller's Agent in 2023
Hans Brings
Coldwell Banker Realty - Waltham
(617) 968-0022
45 in this area
487 Total Sales
-
The Allain Group
T
Buyer's Agent in 2023
The Allain Group
Compass
(781) 365-9954
1 in this area
200 Total Sales
-
Team Jill And Di
T
Seller's Agent in 2017
Team Jill And Di
Coldwell Banker Realty - Waltham
3 in this area
58 Total Sales
-
C
Buyer's Agent in 2017
Christina Boudreau
Coldwell Banker Realty - Boston
Map
Source: MLS Property Information Network (MLS PIN)
MLS Number: 72173283
APN: WALT-000059-000001-000005-000002
- 43-45 Wellington St Unit 2
- 75 Columbus Ave
- 43 Hammond St Unit 1
- 995 Main St
- 31 Weston St Unit 2
- 66 Guinan St
- 15 Howard St
- 132 Russell St
- 128 Russell St Unit 2
- 152 Plympton St Unit 152
- 10 Wyola Prospect
- 25 Plympton St
- 39 Floyd St Unit 2
- 73 South St Unit 1
- 167 Charles St
- 13 Marion St
- 87 Harvard St
- 142 Dale St
- 69-71 Pond St
- 327 Prospect Hill Rd

