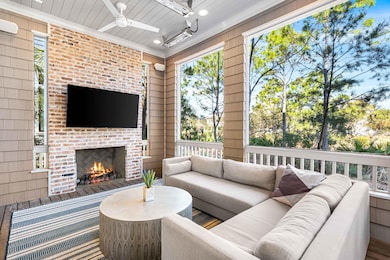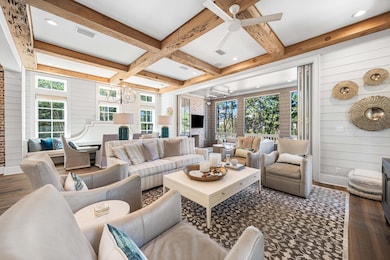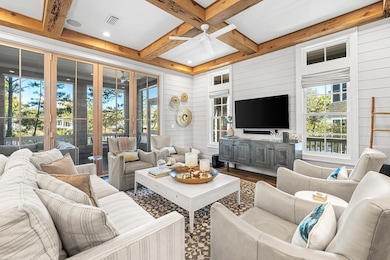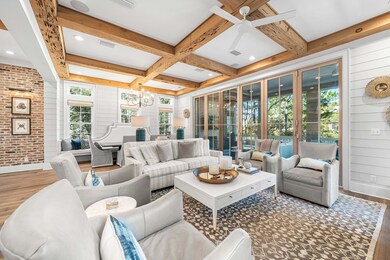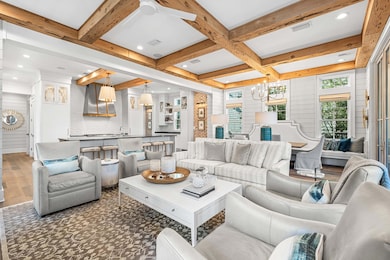41 Compass Point Way Watersound, FL 32461
Watersound NeighborhoodEstimated payment $28,751/month
Highlights
- Beach
- Deeded access to the beach
- Fishing
- Dune Lakes Elementary School Rated A-
- Spa
- Gulf View
About This Home
An exquisite coastal sanctuary, this 6BR/6.5BA WaterSound Beach masterpiece offers a harmonious blend of timeless elegance and modern luxury, all with stunning views of the Gulf. Nestled between the serene Yacht Pond and scenic Linear Park, this professionally designed home captures the essence of refined beachside living throughout the over 4,200 square feet of living space. Wide plank reclaimed hardwood floors, elevated wooden beam ceilings, and an abundance of natural light enhance the open-concept design, while a nano wall seamlessly connects indoor and outdoor spaces. The inviting family room extends to a spacious screened porch, complete with a dining area and a cozy fireplace—perfect for embracing the tranquil coastal ambiance. A private jacuzzi on a screened porch provides the ultimate relaxation after sun-soaked days. The centerpiece of the living area is a gourmet kitchen, adorned with Thermador appliances, custom cabinetry, marble countertops, and Chicago brick inlays, all expertly designed around an expansive island ideal for entertaining. Two primary suites showcase high ceilings, shiplap accents, and spa-inspired ensuites, with one offering private access to a sprawling porch. Three additional guest suites echo the home's coastal charm with bespoke finishes such as wood-paneled ceilings and exposed beams. Upstairs, a custom metal staircase leads to a playful bunk room and study, while the pinnacle featurea majestic towerboasts panoramic gulf views. An outdoor shower, a two-car garage for beach essentials, and a private gated entry complete this extraordinary residence. WaterSound Beach offers an unparalleled coastal lifestyle, featuring a mile of private pristine shoreline, exclusive community amenities, and close proximity to world-class dining and shopping. This premier offering presents an exceptional sanctuary where luxury meets the laid-back beauty of 30A's renowned coast.
Listing Agent
Scenic Sotheby's International Realty Brokerage Email: anne@scenicsir.com License #705369 Listed on: 03/28/2025
Home Details
Home Type
- Single Family
Est. Annual Taxes
- $36,410
Year Built
- Built in 2018
Lot Details
- 5,227 Sq Ft Lot
- Lot Dimensions are 110x44x110x47
HOA Fees
- $555 Monthly HOA Fees
Parking
- 2 Car Detached Garage
- Automatic Garage Door Opener
Property Views
- Gulf
- Pond
Home Design
- Beach House
- Composition Shingle Roof
- Wood Trim
Interior Spaces
- 4,207 Sq Ft Home
- 4-Story Property
- Furnished
- Built-in Bookshelves
- Shelving
- Woodwork
- Crown Molding
- Beamed Ceilings
- Vaulted Ceiling
- Ceiling Fan
- Recessed Lighting
- Fireplace
- Window Treatments
- Dining Area
- Screened Porch
Kitchen
- Breakfast Bar
- Walk-In Pantry
- Gas Oven or Range
- Range Hood
- Microwave
- Freezer
- Ice Maker
- Dishwasher
- Kitchen Island
- Disposal
Flooring
- Wood
- Painted or Stained Flooring
- Tile
Bedrooms and Bathrooms
- 6 Bedrooms
- Primary Bedroom on Main
- Primary Bedroom Suite
- Split Bedroom Floorplan
- Dual Vanity Sinks in Primary Bathroom
- Soaking Tub
- Shower Only in Primary Bathroom
Laundry
- Dryer
- Washer
Home Security
- Home Security System
- Fire and Smoke Detector
Pool
- Spa
- Outdoor Shower
Outdoor Features
- Deeded access to the beach
- Balcony
- Patio
- Outdoor Kitchen
- Built-In Barbecue
Schools
- Dune Lakes Elementary School
- Emerald Coast Middle School
- South Walton High School
Utilities
- High Efficiency Air Conditioning
- Multiple cooling system units
- Central Heating
- Cable TV Available
Listing and Financial Details
- Assessor Parcel Number 20-3S-18-16013-000-0440
Community Details
Overview
- Association fees include internet service, management, security, trash
- Watersound Beach Subdivision
Recreation
- Beach
- Community Playground
- Community Pool
- Fishing
Security
- Gated Community
Map
Home Values in the Area
Average Home Value in this Area
Tax History
| Year | Tax Paid | Tax Assessment Tax Assessment Total Assessment is a certain percentage of the fair market value that is determined by local assessors to be the total taxable value of land and additions on the property. | Land | Improvement |
|---|---|---|---|---|
| 2025 | $37,760 | $4,448,251 | $1,400,000 | $3,048,251 |
| 2024 | $33,712 | $4,444,207 | $1,395,956 | $3,048,251 |
| 2023 | $33,712 | $3,255,190 | $0 | $0 |
| 2022 | $32,242 | $4,313,806 | $1,549,512 | $2,764,294 |
| 2021 | $26,041 | $2,690,240 | $1,084,238 | $1,606,002 |
| 2020 | $24,714 | $2,475,758 | $901,765 | $1,573,993 |
| 2019 | $22,567 | $2,272,366 | $875,500 | $1,396,866 |
| 2018 | $8,283 | $850,000 | $0 | $0 |
| 2017 | $7,306 | $737,100 | $737,100 | $0 |
| 2016 | $6,754 | $675,000 | $0 | $0 |
| 2015 | $4,661 | $600,000 | $0 | $0 |
| 2014 | $3,929 | $475,000 | $0 | $0 |
Property History
| Date | Event | Price | List to Sale | Price per Sq Ft | Prior Sale |
|---|---|---|---|---|---|
| 03/28/2025 03/28/25 | For Sale | $4,899,000 | +70.4% | $1,164 / Sq Ft | |
| 01/23/2020 01/23/20 | Sold | $2,875,000 | 0.0% | $683 / Sq Ft | View Prior Sale |
| 01/14/2020 01/14/20 | Pending | -- | -- | -- | |
| 07/17/2019 07/17/19 | For Sale | $2,875,000 | -- | $683 / Sq Ft |
Purchase History
| Date | Type | Sale Price | Title Company |
|---|---|---|---|
| Quit Claim Deed | -- | Attorney | |
| Warranty Deed | $2,875,000 | Setco Services | |
| Warranty Deed | $800,000 | Attorney | |
| Special Warranty Deed | $971,500 | Residential Cmnty Title Co |
Source: Emerald Coast Association of REALTORS®
MLS Number: 972366
APN: 20-3S-18-16013-000-0440
- 27 Compass Rose Way
- 37 S Compass Point Way Unit 421
- 409 Coopersmith Ln
- 37 S Compass Point Way Unit 103
- 34 N Watch Tower Ln
- 85 S Founders Ln
- 261 Salt Box Ln
- 265 Salt Box Ln
- 99 Compass Point Way Unit 401
- 197 Milestone Dr Unit C
- 13 Dune Comet Ln Unit C
- 51 Dune Comet Ln Unit A
- 96 Dune Comet Ln Unit A
- 53 E Pine Lands Loop Unit A
- 54 W Pine Lands Loop Unit A
- 64 W Pine Lands Loop Unit A
- 27 Dune Comet Ln Unit C
- 8 Watch Tower Ln S
- 15 Signal Ct
- 30 N Shingle Ln
- 4 Clipper St
- 11 E Crabbing Hole Ln
- 70 Camp Creek Rd N Unit 7
- 587 Patina Blvd Unit SI ID1462119P
- 11 Beachside Dr Unit SI ID1447137P
- 25 Seabreeze Trail Unit SI ID1447132P
- 34 Herons Watch Way Unit 5311
- 34 Herons Watch Way Unit 3202
- 34 Heron's Watch Way Unit SI ID1447116P
- 291 S Gulf Dr
- 39 Suwannee Dr
- 56 River Rise Way
- 113 N Myrtle Dr Unit SI ID1447118P
- 285 Cassine Garden Cir Unit SI ID1447131P
- 32 Gulf Cove Ct Unit SI ID1447139P
- 323 Suwannee Dr Unit 72A
- 3768 E County Hwy 30a Unit SI ID1447113P
- 299 Suwannee Dr
- 3799 County Rd 30a Unit SI ID1447128P
- 223 Paradise By the Sea Blvd
Ask me questions while you tour the home.


