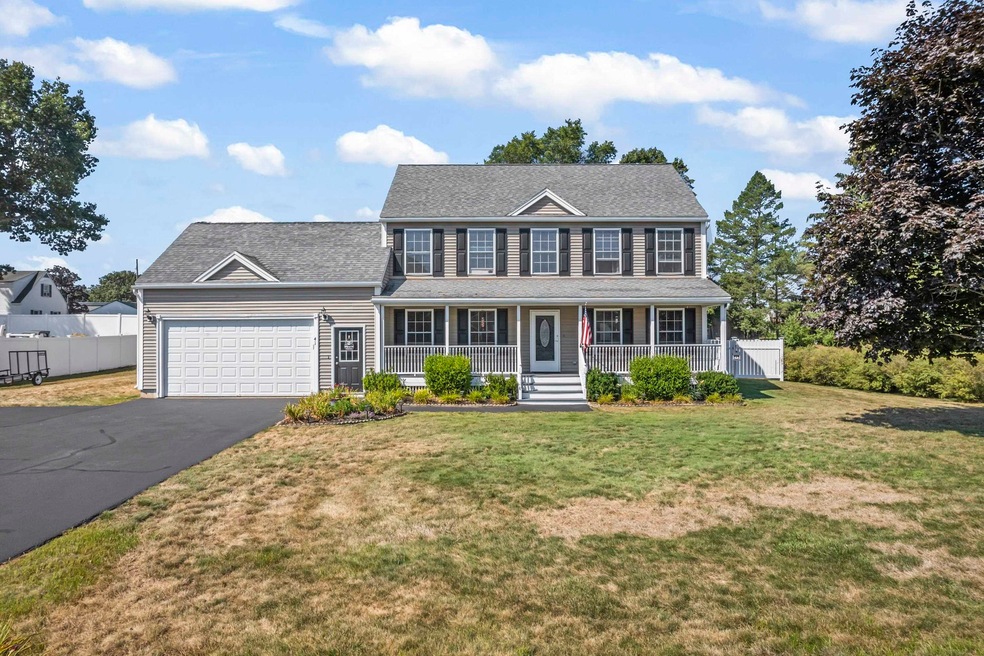
41 Cornfield Dr Somersworth, NH 03878
Estimated payment $4,146/month
Highlights
- Spa
- Deck
- Great Room
- Colonial Architecture
- Wood Flooring
- Open Floorplan
About This Home
Step inside this beautifully cared-for home offering a thoughtful layout, warm character, and room to grow. With 3 bedrooms and 3 bathrooms, the interior strikes the perfect balance between functionality and comfort.
The main level features an open-concept kitchen and dining area with plenty of cabinet space, ideal for both everyday meals and entertaining. A cozy yet spacious living room offers a comfortable place to relax or host guests. Upstairs, you'll find three generously sized bedrooms, including a primary suite with en-suite bathroom access, plus a second full bathroom for added convenience. One of the home’s standout features is the expansive third-floor bonus room—perfect for a playroom, media room, home gym, or guest suite. Whether you're working from home or simply need more flexible space, this room adds tremendous value and versatility.
Additional highlights include a farmers porch, an attached 2-car garage and a fully fenced backyard with an above-ground pool, hot tub, fire pit, deck and raised garden beds—perfect for low-maintenance outdoor living.
Conveniently located near shopping, dining, schools, and golf courses, this home checks all the boxes for comfort, space, and location.
Open Houses: Friday, 8/29 from 4–6PM & Saturday, 8/30 from 11AM–1PM.
Open House Schedule
-
Friday, August 29, 20254:00 to 6:00 pm8/29/2025 4:00:00 PM +00:008/29/2025 6:00:00 PM +00:00Add to Calendar
-
Saturday, August 30, 202511:00 am to 1:00 pm8/30/2025 11:00:00 AM +00:008/30/2025 1:00:00 PM +00:00Add to Calendar
Home Details
Home Type
- Single Family
Est. Annual Taxes
- $10,586
Year Built
- Built in 2001
Lot Details
- 0.36 Acre Lot
- Level Lot
- Garden
- Property is zoned R1
Parking
- 2 Car Direct Access Garage
- Driveway
- 1 to 5 Parking Spaces
Home Design
- Colonial Architecture
- Concrete Foundation
- Vinyl Siding
Interior Spaces
- 2,570 Sq Ft Home
- Property has 3 Levels
- Woodwork
- Ceiling Fan
- Natural Light
- Blinds
- Great Room
- Open Floorplan
- Dining Room
Kitchen
- Microwave
- Dishwasher
- Kitchen Island
Flooring
- Wood
- Carpet
- Tile
Bedrooms and Bathrooms
- 3 Bedrooms
- En-Suite Primary Bedroom
- En-Suite Bathroom
- Walk-In Closet
Laundry
- Dryer
- Washer
Basement
- Basement Fills Entire Space Under The House
- Interior Basement Entry
Outdoor Features
- Spa
- Deck
- Shed
- Porch
Schools
- Somersworth Middle School
- Somersworth High School
Utilities
- Window Unit Cooling System
- Hot Water Heating System
- Cable TV Available
Listing and Financial Details
- Legal Lot and Block 2401 / 16
- Assessor Parcel Number 29
Map
Home Values in the Area
Average Home Value in this Area
Tax History
| Year | Tax Paid | Tax Assessment Tax Assessment Total Assessment is a certain percentage of the fair market value that is determined by local assessors to be the total taxable value of land and additions on the property. | Land | Improvement |
|---|---|---|---|---|
| 2024 | $10,586 | $566,100 | $109,000 | $457,100 |
| 2023 | $8,573 | $292,600 | $40,800 | $251,800 |
| 2022 | $8,214 | $292,400 | $40,800 | $251,600 |
| 2021 | $8,050 | $292,400 | $40,800 | $251,600 |
| 2020 | $2,955 | $293,100 | $40,800 | $252,300 |
| 2019 | $2,704 | $293,100 | $40,800 | $252,300 |
| 2018 | $2,644 | $267,200 | $50,800 | $216,400 |
| 2017 | $8,842 | $267,200 | $50,800 | $216,400 |
| 2016 | $2,378 | $267,100 | $50,800 | $216,300 |
| 2015 | $8,614 | $267,100 | $50,800 | $216,300 |
| 2014 | $8,317 | $267,100 | $50,800 | $216,300 |
Property History
| Date | Event | Price | Change | Sq Ft Price |
|---|---|---|---|---|
| 08/26/2025 08/26/25 | For Sale | $599,000 | -- | $233 / Sq Ft |
Purchase History
| Date | Type | Sale Price | Title Company |
|---|---|---|---|
| Deed | $288,000 | -- | |
| Deed | $288,000 | -- | |
| Warranty Deed | $222,000 | -- | |
| Warranty Deed | $222,000 | -- |
Mortgage History
| Date | Status | Loan Amount | Loan Type |
|---|---|---|---|
| Open | $258,000 | Purchase Money Mortgage | |
| Closed | $258,000 | Purchase Money Mortgage | |
| Previous Owner | $137,000 | No Value Available |
Similar Homes in Somersworth, NH
Source: PrimeMLS
MLS Number: 5058246
APN: SMSW-000016-000029
- 317 High St
- 223 Green St
- 27B Birch Hill Ln Unit 27B
- 25A Birch Hill Ln Unit 25A
- 22B Birch Hill Ln Unit 22B
- 268 Green St
- 23B Birch Hill Ln Unit 23B
- 23A Birch Hill Ln Unit 23A
- 11 Valley Ln
- 19B Birch Hill Ln Unit 19B
- 25B Birch Hill Ln Unit 25B
- 58 Stillwater Cir Unit 23
- 295 Green St
- 140 Green St
- 305 Green St
- 8 Myrtle St
- 329 Main St
- 357 Main St
- 607 Sherwood Glen
- 9 Silver St
- 234 High St
- 24 South St
- 289 Main St Unit A
- 54 Franklin St
- 54 Franklin St Unit 54
- 36 Union St
- 20 Spring St
- 22 Spring St
- 24 W High St Unit 24A
- 14 Broad St
- 12 Broad St
- 1 Royal Dr
- 14 Tri City Rd
- 151 Indigo Hill Rd
- 32 Market St Unit B
- 8 Main St
- 47 New Rochester Rd
- 8 Jordan St Unit 8B
- 12 Annie St Unit 1
- 45 School St






