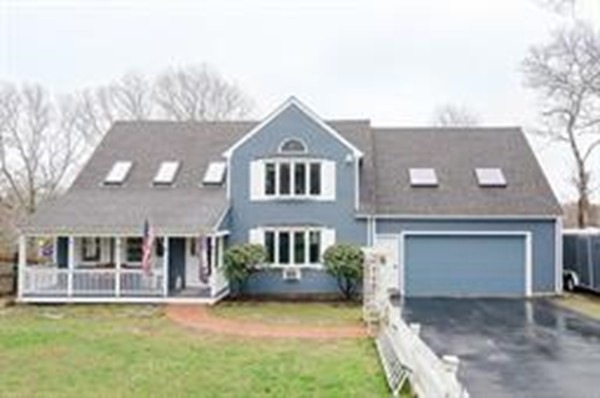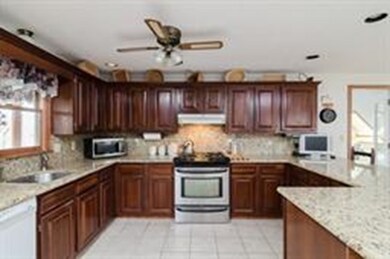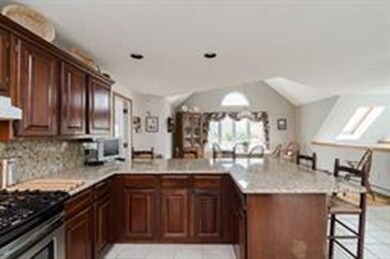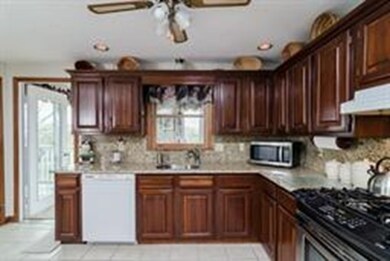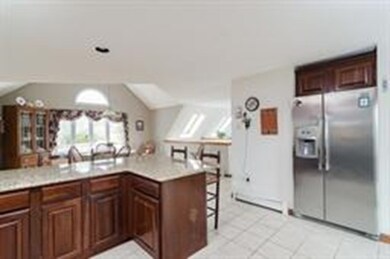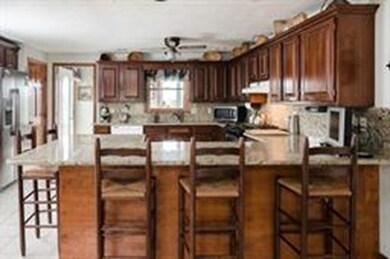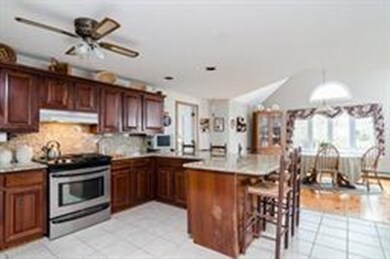
41 Crescent Ave Plymouth, MA 02360
Estimated Value: $651,580 - $736,000
Highlights
- Deck
- Balcony
- Outdoor Shower
- Fenced Yard
- Porch
About This Home
As of May 2019Welcome Home! This 4-bedroom, 2 full bathroom home has been meticulously cared for. With an "upside down" architecture, bedrooms are on main level and kitchen & living areas are on second floor. Kitchen features custom granite backsplash and breakfast bar. Dining area with gleaming wide pine flooring and cathedral ceilings. Spacious living room and family room with wall to wall carpeting, wood stove and skylights. Master bedroom with double closets. 2 car garage. Septic system and roof both replaced in 2014. Beach lovers - enjoy your summers with the outdoor shower and a short distance to the beach with deeded rights.
Last Agent to Sell the Property
Keller Williams Realty Signature Properties Listed on: 10/04/2018

Home Details
Home Type
- Single Family
Est. Annual Taxes
- $7,301
Year Built
- Built in 1991
Lot Details
- Fenced Yard
- Stone Wall
- Property is zoned R20S
Parking
- 2 Car Garage
Kitchen
- Range
- Dishwasher
Laundry
- Dryer
- Washer
Outdoor Features
- Outdoor Shower
- Balcony
- Deck
- Porch
Utilities
- Heating System Uses Propane
- Propane Water Heater
- Private Sewer
Additional Features
- Basement
Listing and Financial Details
- Assessor Parcel Number M:0048 B:0049 L:0136
Ownership History
Purchase Details
Purchase Details
Similar Homes in Plymouth, MA
Home Values in the Area
Average Home Value in this Area
Purchase History
| Date | Buyer | Sale Price | Title Company |
|---|---|---|---|
| Robert E Sampson Ft | -- | -- | |
| Sampson Robert E | $170,000 | -- |
Mortgage History
| Date | Status | Borrower | Loan Amount |
|---|---|---|---|
| Open | Thomson Jamie | $111,057 | |
| Open | Thomson Jamie | $429,756 | |
| Previous Owner | Crescent Rt | $50,000 | |
| Previous Owner | Crescent Rt | $35,000 |
Property History
| Date | Event | Price | Change | Sq Ft Price |
|---|---|---|---|---|
| 05/10/2019 05/10/19 | Sold | $420,000 | -6.5% | $172 / Sq Ft |
| 03/11/2019 03/11/19 | Pending | -- | -- | -- |
| 11/16/2018 11/16/18 | For Sale | $449,000 | +6.9% | $184 / Sq Ft |
| 11/16/2018 11/16/18 | Off Market | $420,000 | -- | -- |
| 10/04/2018 10/04/18 | For Sale | $449,000 | -- | $184 / Sq Ft |
Tax History Compared to Growth
Tax History
| Year | Tax Paid | Tax Assessment Tax Assessment Total Assessment is a certain percentage of the fair market value that is determined by local assessors to be the total taxable value of land and additions on the property. | Land | Improvement |
|---|---|---|---|---|
| 2025 | $7,301 | $575,300 | $188,100 | $387,200 |
| 2024 | $7,075 | $549,700 | $171,200 | $378,500 |
| 2023 | $6,944 | $506,500 | $155,200 | $351,300 |
| 2022 | $6,461 | $418,700 | $146,400 | $272,300 |
| 2021 | $6,154 | $380,800 | $146,400 | $234,400 |
| 2020 | $5,911 | $361,500 | $133,100 | $228,400 |
| 2019 | $5,870 | $354,900 | $124,200 | $230,700 |
| 2018 | $5,545 | $336,900 | $115,300 | $221,600 |
| 2017 | $5,228 | $315,300 | $115,300 | $200,000 |
| 2016 | $5,014 | $308,200 | $106,500 | $201,700 |
| 2015 | $4,746 | $305,400 | $102,000 | $203,400 |
| 2014 | $4,528 | $299,300 | $102,000 | $197,300 |
Agents Affiliated with this Home
-
Bill D'Entremont

Seller's Agent in 2019
Bill D'Entremont
Keller Williams Realty Signature Properties
(781) 964-4353
97 Total Sales
-
Thomas Smith

Buyer's Agent in 2019
Thomas Smith
Lamacchia Realty, Inc.
(508) 577-8170
34 Total Sales
Map
Source: MLS Property Information Network (MLS PIN)
MLS Number: 72405474
APN: PLYM-000048-000049-000136
- 881 State Rd
- 8 Old Beach Rd
- 12R Brush Hill Rd
- 1 Loons Call Unit 142
- 19 Fresh Pond Cir
- 40 Provincetown View Rd
- 40 Hawley Ave
- 28 Manomet Beach Blvd
- 21 Highland Ave
- 4 Crescent St
- 125 Seaview Dr
- 30 Monument Ponds Path
- 79 Manomet Point Rd
- 107 Seaview Dr
- 88 Miter Dr Unit 1-1
- 90 Miter Dr Unit 1-3
- 82 Miter Dr Unit 2-1
- 91 Miter Dr Unit 16-3
- 91 Miter Dr Unit 19-3
- 91 Miter Dr Unit 18-1
- 41 Crescent Ave
- 43 Crescent Ave
- 37 Crescent Ave
- 48 Rabbit Pond Rd
- 47 Crescent Ave
- 40 Crescent Ave
- 44 Rabbit Pond Rd
- 44 Crescent Ave
- 48 Crescent Ave
- 49 Crescent Ave
- 31 Crescent Ave
- 58 Rabbit Pond
- 30 Crescent Ave
- 34 Rabbit Pond Rd
- 25 Park Ave
- 19 Park Ave
- 19 Park Ave Unit 19
- 54 Crescent Ave
- 53 Crescent Ave
- 44 Manomet Ave
