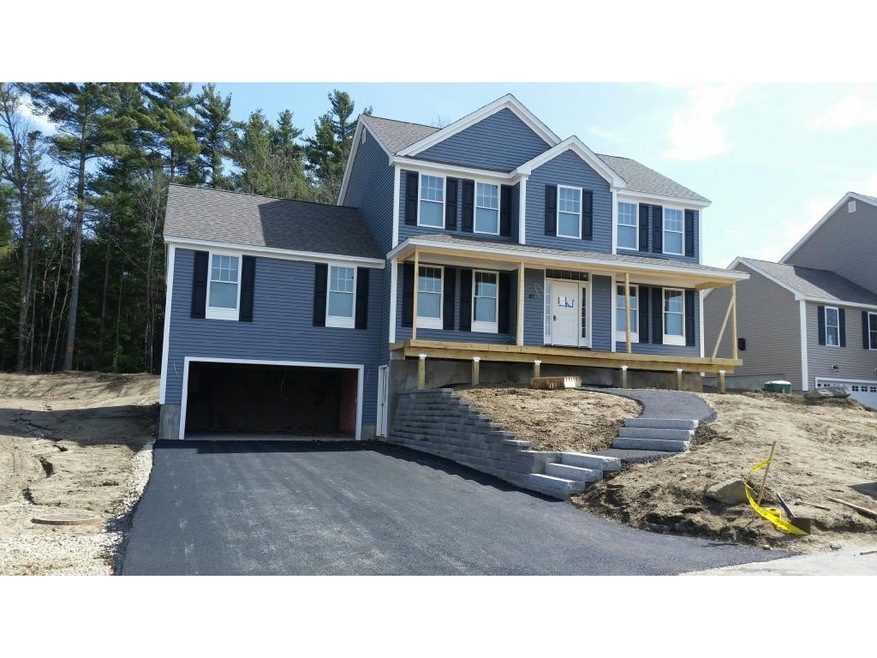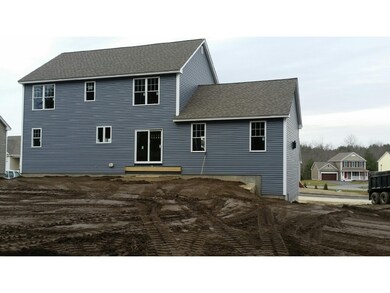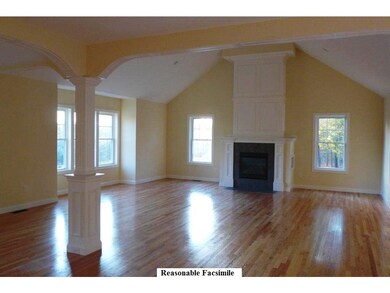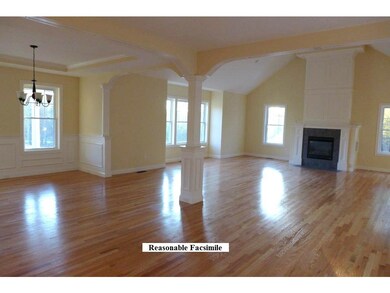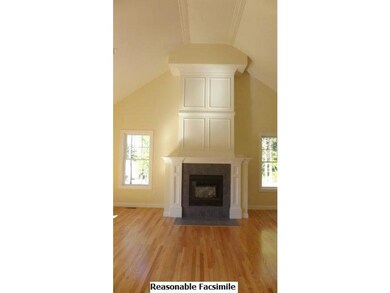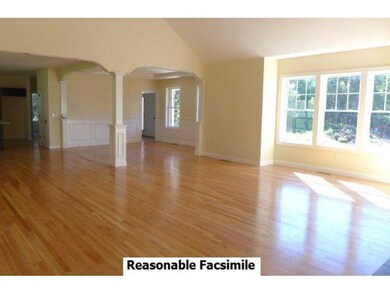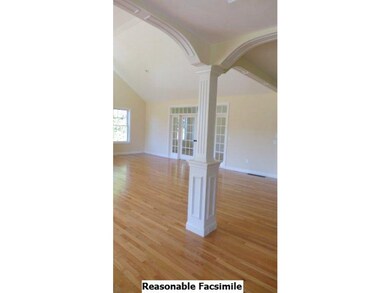
41 Diamondback Ave Nashua, NH 03062
West Hollis NeighborhoodHighlights
- New Construction
- Walk-In Pantry
- 2 Car Garage
- Vaulted Ceiling
- Walk-In Closet
- Gas Fireplace
About This Home
As of November 2020Colonial with Farmers Porch in sought after Groton Woods Development. If you are looking for a country setting subdivision that is near the Nashua Rail Trail (goes from Nashua to Ayer MA) but yet great commuter location near highways and shopping. This beautiful 4 Bedroom, 2.5 bath Open Concept home offers maple kitchen, hardwood floors, tile, huge 20 x 24 family room with vaulted ceilings and gas fireplace. Walk out basement. Very popular Diamond Edge Dev home who offers archways, crown molding, and attention to every detail. Groton Woods Condo fee is 172 month includes community septic, road plowing, trash pick up.
Last Agent to Sell the Property
BHG Masiello Bedford License #058926 Listed on: 02/11/2016

Property Details
Home Type
- Condominium
Est. Annual Taxes
- $12,245
Year Built
- 2016
Lot Details
- Lot Sloped Up
HOA Fees
- $172 Monthly HOA Fees
Parking
- 2 Car Garage
Home Design
- Concrete Foundation
- Wood Frame Construction
- Architectural Shingle Roof
- Vinyl Siding
Interior Spaces
- 2-Story Property
- Vaulted Ceiling
- Gas Fireplace
- Laundry on main level
Kitchen
- Walk-In Pantry
- Electric Range
- Microwave
- Dishwasher
Bedrooms and Bathrooms
- 4 Bedrooms
- Walk-In Closet
Basement
- Walk-Out Basement
- Basement Fills Entire Space Under The House
Home Security
Utilities
- Heating System Uses Gas
- 200+ Amp Service
- Liquid Propane Gas Water Heater
- Community Sewer or Septic
Community Details
- Fire and Smoke Detector
Ownership History
Purchase Details
Purchase Details
Home Financials for this Owner
Home Financials are based on the most recent Mortgage that was taken out on this home.Purchase Details
Home Financials for this Owner
Home Financials are based on the most recent Mortgage that was taken out on this home.Purchase Details
Home Financials for this Owner
Home Financials are based on the most recent Mortgage that was taken out on this home.Similar Homes in the area
Home Values in the Area
Average Home Value in this Area
Purchase History
| Date | Type | Sale Price | Title Company |
|---|---|---|---|
| Quit Claim Deed | -- | None Available | |
| Quit Claim Deed | -- | None Available | |
| Warranty Deed | $575,000 | None Available | |
| Warranty Deed | $575,000 | None Available | |
| Warranty Deed | $453,200 | -- | |
| Warranty Deed | $453,200 | -- | |
| Warranty Deed | $125,000 | -- | |
| Warranty Deed | $125,000 | -- |
Mortgage History
| Date | Status | Loan Amount | Loan Type |
|---|---|---|---|
| Previous Owner | $406,700 | Stand Alone Refi Refinance Of Original Loan | |
| Previous Owner | $460,000 | New Conventional | |
| Previous Owner | $362,500 | New Conventional | |
| Previous Owner | $600,000 | Purchase Money Mortgage | |
| Previous Owner | $250,000 | Stand Alone Refi Refinance Of Original Loan | |
| Previous Owner | $89,838 | Unknown |
Property History
| Date | Event | Price | Change | Sq Ft Price |
|---|---|---|---|---|
| 11/13/2020 11/13/20 | Sold | $575,000 | +0.9% | $227 / Sq Ft |
| 10/05/2020 10/05/20 | Pending | -- | -- | -- |
| 10/02/2020 10/02/20 | For Sale | $569,900 | +25.8% | $225 / Sq Ft |
| 06/17/2016 06/17/16 | Sold | $453,200 | +5.4% | $179 / Sq Ft |
| 05/03/2016 05/03/16 | Pending | -- | -- | -- |
| 02/11/2016 02/11/16 | For Sale | $429,900 | -- | $170 / Sq Ft |
Tax History Compared to Growth
Tax History
| Year | Tax Paid | Tax Assessment Tax Assessment Total Assessment is a certain percentage of the fair market value that is determined by local assessors to be the total taxable value of land and additions on the property. | Land | Improvement |
|---|---|---|---|---|
| 2023 | $12,245 | $671,700 | $87,100 | $584,600 |
| 2022 | $11,886 | $657,800 | $87,100 | $570,700 |
| 2021 | $10,377 | $446,900 | $87,100 | $359,800 |
| 2020 | $10,025 | $443,400 | $87,100 | $356,300 |
| 2019 | $9,648 | $443,400 | $87,100 | $356,300 |
| 2018 | $9,405 | $443,400 | $87,100 | $356,300 |
| 2017 | $9,483 | $367,700 | $75,800 | $291,900 |
| 2016 | $5,152 | $205,500 | $75,800 | $129,700 |
| 2015 | $1,859 | $75,800 | $75,800 | $0 |
| 2014 | $1,823 | $75,800 | $75,800 | $0 |
Agents Affiliated with this Home
-
Ryan Kiley

Seller's Agent in 2020
Ryan Kiley
Compass New England, LLC
(978) 877-2439
3 in this area
67 Total Sales
-
Anuradha Rao

Buyer's Agent in 2020
Anuradha Rao
RE/MAX
(603) 566-9600
19 in this area
175 Total Sales
-
Laurie Norton Team

Seller's Agent in 2016
Laurie Norton Team
BHG Masiello Bedford
(603) 361-4804
1 in this area
478 Total Sales
-
The Fulford Group

Buyer's Agent in 2016
The Fulford Group
LAER Realty Partners/Goffstown
(978) 475-4855
143 Total Sales
Map
Source: PrimeMLS
MLS Number: 4470924
APN: NASH-000000-000022-000075D
- 44 Diamondback Ave
- 9 Schwinn Dr Unit U-92
- 67 Groton Rd Unit B
- 67 Groton Rd Unit C
- 67 Groton Rd
- 5 Rail Way
- 3 Paddock Cir Unit 14
- 41 S Depot Rd
- 5 Pasture Ln Unit 25
- 3 Pluto Ln
- 2 Matties Way
- 15 Mercury Ln
- 23 Saturn Ln
- 2 Hawthorne Ln
- 2 Trout Brook Dr
- 7 Ebenezers Way
- 15 Westpoint Terrace
- 22 Marina Dr
- 9 Houston Dr Unit 9
- 5 Sweet William Cir
