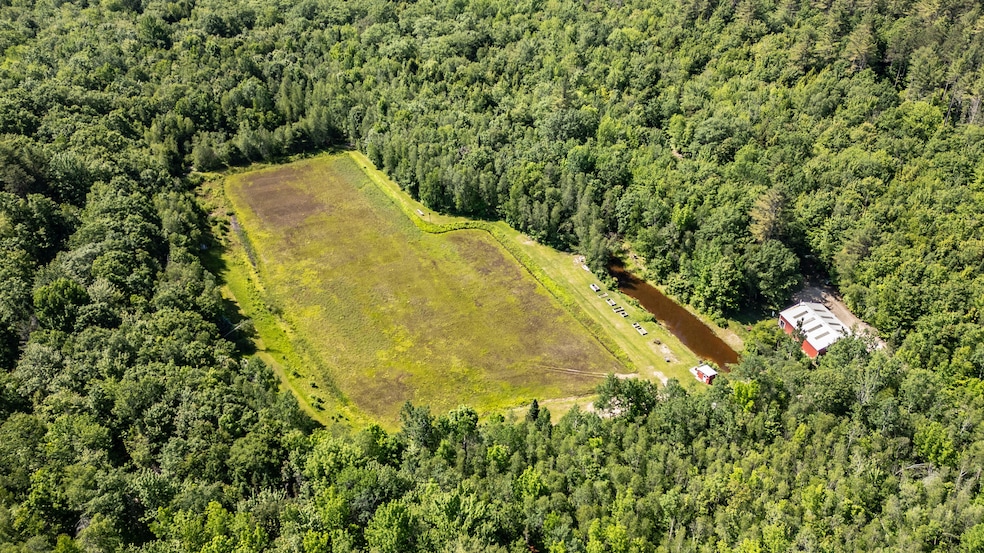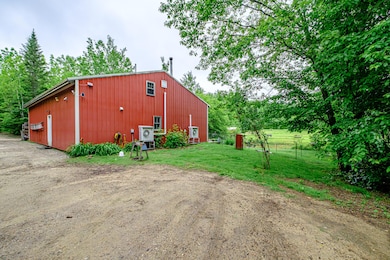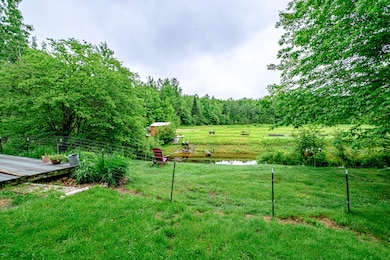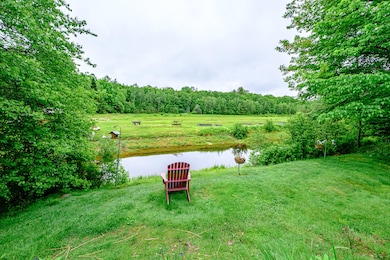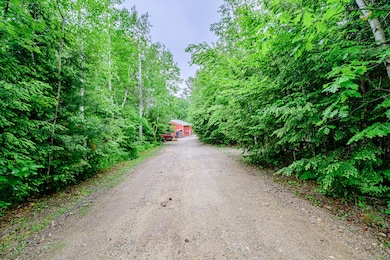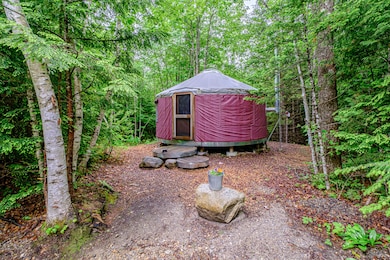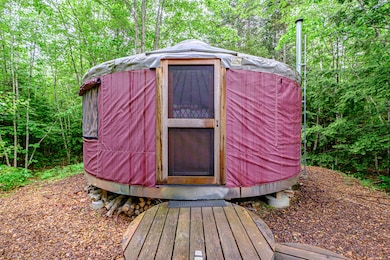41 Dundee Rd Unorganized Territory of South Oxford, ME 04217
Estimated payment $1,846/month
Highlights
- 1,500 Feet of Waterfront
- Barn
- Deck
- Nearby Water Access
- Cape Cod Architecture
- Farm
About This Home
Welcome to 41 Dundee Road, a one-of-a-kind property that blends natural beauty, creative spaces, and rural charm. Formerly an organic cranberry farm and featured in publications like Down East and Bethel Living, this 16-acre retreat offers a rare chance to own a piece of Maine's agricultural and artistic history.
The property includes a welcoming and eclectic one-bedroom home, thoughtfully connected to an attached barn/studio/workshop that invites endless possibilities—whether you're an artist, builder, homesteader, or all of the above. A detached yurt offers additional space for guests, meditation, or seasonal use, all surrounded by a peaceful forest and open bog fields.
The working cranberry bog features a controllable water levy, ideal for continued cultivation or creative land use. Whether you're seeking a productive homestead, a private getaway, or a distinctive year-round residence, this property offers space to dream and grow.
Located in tax-friendly Albany Township and equidistant from Bethel, Norway, and Fryeburg, you'll enjoy both privacy and access to vibrant small-town communities.
Come experience the quiet rhythm of life at 41 Dundee Road—where the land is established, the setting is serene, and the possibilities are endless.
Home Details
Home Type
- Single Family
Est. Annual Taxes
- $1,650
Year Built
- Built in 2002
Lot Details
- 16 Acre Lot
- 1,500 Feet of Waterfront
- Property fronts a private road
- Dirt Road
- Rural Setting
- Level Lot
- Property is zoned res/commercial
Parking
- 2 Car Direct Access Garage
- Gravel Driveway
Home Design
- Cape Cod Architecture
- Slab Foundation
- Steel Frame
- Metal Roof
- Aluminum Siding
- Vertical Siding
Interior Spaces
- 1,000 Sq Ft Home
- Living Room
- Water Views
Kitchen
- Electric Range
- Dishwasher
- Butcher Block Countertops
- Formica Countertops
Flooring
- Laminate
- Vinyl
Bedrooms and Bathrooms
- 2 Bedrooms
- 1 Full Bathroom
Laundry
- Laundry on main level
- Dryer
- Washer
Eco-Friendly Details
- Green Energy Fireplace or Wood Stove
Outdoor Features
- Nearby Water Access
- Deck
Farming
- Barn
- Farm
- Agricultural
- Pasture
Utilities
- Cooling Available
- Heating System Uses Wood
- Heat Pump System
- Natural Gas Not Available
- Well
- Electric Water Heater
- Septic System
Community Details
- No Home Owners Association
Listing and Financial Details
- Tax Lot 168.3-163.4
- Assessor Parcel Number 41dundeeroadalbanytownshipmaine04217
Map
Home Values in the Area
Average Home Value in this Area
Property History
| Date | Event | Price | List to Sale | Price per Sq Ft |
|---|---|---|---|---|
| 08/28/2025 08/28/25 | Price Changed | $325,000 | -6.9% | $325 / Sq Ft |
| 07/22/2025 07/22/25 | Price Changed | $349,000 | -4.4% | $349 / Sq Ft |
| 06/17/2025 06/17/25 | For Sale | $365,000 | -- | $365 / Sq Ft |
Source: Maine Listings
MLS Number: 1627010
- 0 French Hill Rd Unit 1646476
- 328 French Hill Rd
- 546 Sawin Hill Rd
- 66 Bisbee Town Rd
- 1047 Valley Rd
- 14 Norway Rd
- Lot 137.25 French Hill Rd
- 16 Forgotten Alley Dr
- 545 Sawin Hill Rd Rd
- 573 Valley Rd
- TBD Lot Norway Rd
- 86 Irving Green Rd
- 0 Hawk Meadow Rd Unit 1615700
- Lot 10 Mine Rd
- Lot 11 Mine Rd
- Lot 5 Mine Rd
- 195 Chadbourne Rd
- Lot 2 Mine Rd
- 35 Mcintire Rd
- Lot 4 Mine Rd
- 185 Big Sandy Rd Unit ID1255648P
- 115 Holly Loop Unit ID1255699P
- 34 Park St Unit 1
- 10 Deer Cir Unit ID1255635P
- 209 Carsley Rd Unit A
- 11 Headwall Dr Unit ID1309487P
- 164 Pine Point Rd Unit ID1346616P
- 33 Woods Pond Dr Unit ID1255949P
- 356 Rabbit Valley Rd Unit A
- 281 Lambs Mill Rd
- 284 Tin Mine Rd
- 64 Wildflower Trail Unit 18
- 196 Shore Rd Unit ID1255631P
- 117 Shore Rd Unit ID1255952P
- 613 Peabody Pond Rd Unit ID1255629P
- 17 Woodland Pines Rd Unit 17
- 253 Linderhof Strasse St
- 145 Beach Rd Unit ID1255649P
- 23 Northbrook Cir Unit 27D
- 94 Harbor Rd Unit ID1255946P
