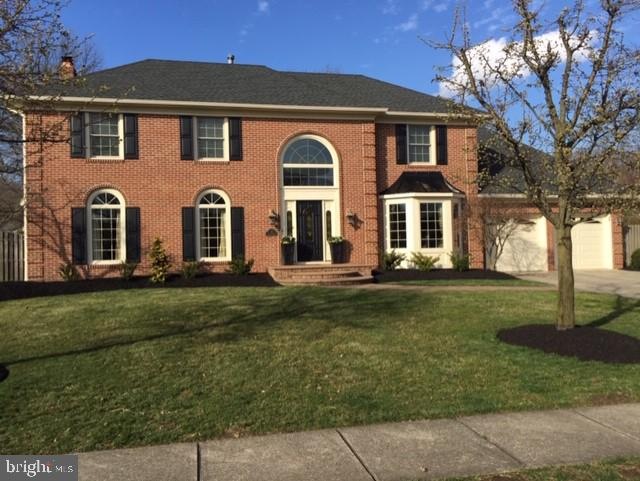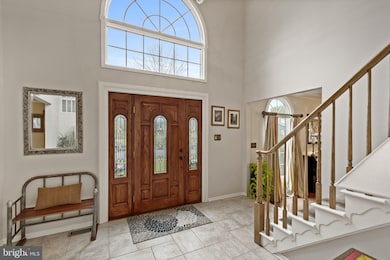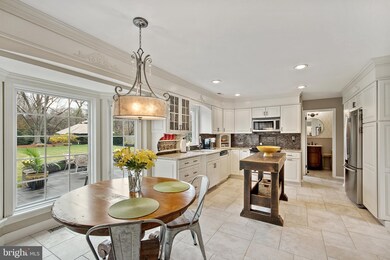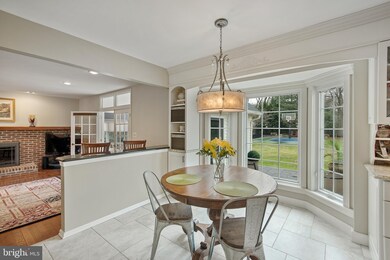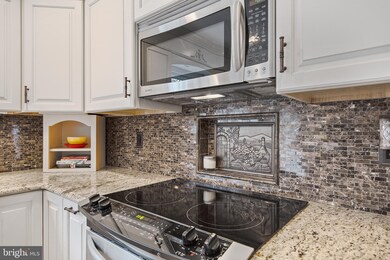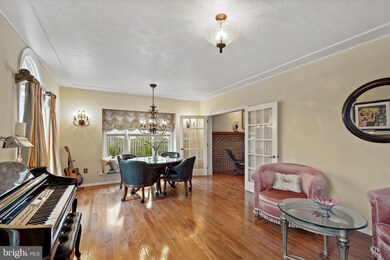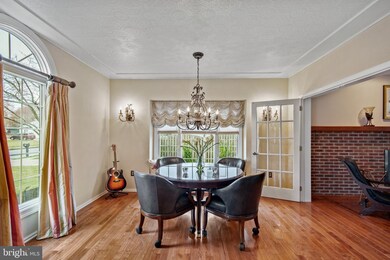
41 Easton Way Hainesport, NJ 08036
Highlights
- Colonial Architecture
- Traditional Floor Plan
- Attic
- Rancocas Valley Regional High School Rated A-
- Wood Flooring
- 1 Fireplace
About This Home
As of July 2020Welcome Home! You and your family will love this gorgeous, welcoming, Georgian Colonial home, with its wonderful flow through bright, spacious rooms, beautiful finishes and incredible private backyard. Home cooks will delight in an eat-in kitchen featuring a breakfast bar and a custom island.Floor-to-ceiling windows will light up the family room - complete with a gas fireplace - and the living room, which features a gorgeous custom ceiling. Completing the first floor is a two-story foyer, a dining room with custom woodwork and a bay window, and a laundry room that doubles as a butler's pantry. Then, pass through the sunroom to the terrace and delight in a backyard that will take your breath away. The fully-fenced, tree-lined backyard comes complete with a BASKETBALL COURT perfect for intense 3v3s or casual pickup hoops. On the second floor, you will enjoy a Master Retreat with a beautiful en-suite bathroom featuring a large soaking tub with a separate shower. There is a dual-sink vanity and ample storage. The Master Suite features a large walk-in closet and a separate large dressing room with built-in closet organizers as well as a spacious vanity perfect for makeup. There are three very spacious bedrooms also on the second floor. As far as appliances, there is a newer air conditioner (2019) and water heater (2019). Come see all this home has to offer and schedule a tour today! A virtual tour is also attached to this listing. Furniture is also available for purchase.
Home Details
Home Type
- Single Family
Est. Annual Taxes
- $8,175
Year Built
- Built in 1993
Lot Details
- 0.49 Acre Lot
- Lot Dimensions are 105.00 x 205.00
- Property is Fully Fenced
- Stone Retaining Walls
- Extensive Hardscape
- Sprinkler System
- Property is in good condition
Parking
- 2 Car Direct Access Garage
- Driveway
Home Design
- Colonial Architecture
- Georgian Architecture
- Brick Exterior Construction
- Architectural Shingle Roof
Interior Spaces
- 2,676 Sq Ft Home
- Property has 2 Levels
- Traditional Floor Plan
- Built-In Features
- Crown Molding
- Whole House Fan
- Recessed Lighting
- 1 Fireplace
- ENERGY STAR Qualified Windows with Low Emissivity
- Double Hung Windows
- Bay Window
- Casement Windows
- Window Screens
- French Doors
- Sliding Doors
- Six Panel Doors
- Family Room Off Kitchen
- Living Room
- Formal Dining Room
- Den
- Sun or Florida Room
- Wood Flooring
- Crawl Space
- Attic Fan
Kitchen
- Breakfast Area or Nook
- Self-Cleaning Oven
- Built-In Range
- Built-In Microwave
- Ice Maker
- Dishwasher
- Stainless Steel Appliances
- Kitchen Island
- Upgraded Countertops
- Disposal
Bedrooms and Bathrooms
- 4 Bedrooms
- En-Suite Primary Bedroom
- En-Suite Bathroom
- Walk-In Closet
- Soaking Tub
- Bathtub with Shower
- Walk-in Shower
Laundry
- Laundry Room
- Laundry on main level
- Electric Dryer
- Front Loading Washer
Home Security
- Carbon Monoxide Detectors
- Fire and Smoke Detector
- Flood Lights
Eco-Friendly Details
- ENERGY STAR Qualified Equipment
Outdoor Features
- Sport Court
- Water Fountains
- Terrace
- Playground
Schools
- Hainesport Elementary School
- Hainesport Middle School
- Rancocas Valley Reg. High School
Utilities
- Forced Air Heating and Cooling System
- Humidifier
- Vented Exhaust Fan
- Programmable Thermostat
- 200+ Amp Service
- High-Efficiency Water Heater
- Natural Gas Water Heater
Community Details
- No Home Owners Association
- Hainesport Chase Subdivision
Listing and Financial Details
- Home warranty included in the sale of the property
- Tax Lot 00005
- Assessor Parcel Number 16-00114 07-00005
Ownership History
Purchase Details
Home Financials for this Owner
Home Financials are based on the most recent Mortgage that was taken out on this home.Purchase Details
Map
Similar Homes in Hainesport, NJ
Home Values in the Area
Average Home Value in this Area
Purchase History
| Date | Type | Sale Price | Title Company |
|---|---|---|---|
| Deed | $480,000 | Foundation Title Llc | |
| Deed | $239,700 | -- |
Mortgage History
| Date | Status | Loan Amount | Loan Type |
|---|---|---|---|
| Previous Owner | $460,833 | New Conventional | |
| Previous Owner | $100,000 | Stand Alone Second | |
| Previous Owner | $341,500 | New Conventional | |
| Previous Owner | $348,000 | New Conventional | |
| Previous Owner | $288,500 | Unknown | |
| Previous Owner | $260,000 | Unknown | |
| Previous Owner | $100,000 | Unknown | |
| Previous Owner | $186,000 | Unknown | |
| Previous Owner | $186,000 | Unknown | |
| Previous Owner | $35,000 | Credit Line Revolving |
Property History
| Date | Event | Price | Change | Sq Ft Price |
|---|---|---|---|---|
| 07/23/2020 07/23/20 | Sold | $480,000 | -4.0% | $179 / Sq Ft |
| 05/23/2020 05/23/20 | Pending | -- | -- | -- |
| 03/19/2020 03/19/20 | For Sale | $500,000 | -- | $187 / Sq Ft |
Tax History
| Year | Tax Paid | Tax Assessment Tax Assessment Total Assessment is a certain percentage of the fair market value that is determined by local assessors to be the total taxable value of land and additions on the property. | Land | Improvement |
|---|---|---|---|---|
| 2024 | $8,530 | $334,100 | $80,000 | $254,100 |
| 2023 | $8,530 | $334,100 | $80,000 | $254,100 |
| 2022 | $8,369 | $334,100 | $80,000 | $254,100 |
| 2021 | $8,369 | $334,100 | $80,000 | $254,100 |
| 2020 | $8,286 | $334,100 | $80,000 | $254,100 |
| 2019 | $8,175 | $334,100 | $80,000 | $254,100 |
| 2018 | $7,942 | $334,100 | $80,000 | $254,100 |
| 2017 | $7,855 | $334,100 | $80,000 | $254,100 |
| 2016 | $7,684 | $334,100 | $80,000 | $254,100 |
| 2015 | $7,517 | $334,100 | $80,000 | $254,100 |
| 2014 | $7,106 | $334,100 | $80,000 | $254,100 |
Source: Bright MLS
MLS Number: NJBL369520
APN: 16-00114-07-00005
- 2126 Creek Rd
- 1312 & 1316 Route 38
- 1310 Route 38
- 19 Prickett Ln
- 122 Stonehaven Ln
- 107 Mason Woods Ln
- 102 Glengarry Ln
- 121 Paisley Place
- 119 Glengarry Ln
- 139 Glengarry Ln
- 1207A Yarmouth Ln
- 2003A Sutton Place
- 67 Sandhurst Dr
- 3105A Limestone Way
- 108 Pertwood Ct Unit 108
- 3901 A Fenwick La
- 11 Cinnamon Ln
- 6 Rancocas Blvd
- 18 Rosemary Way
- 10 Marriott Dr
