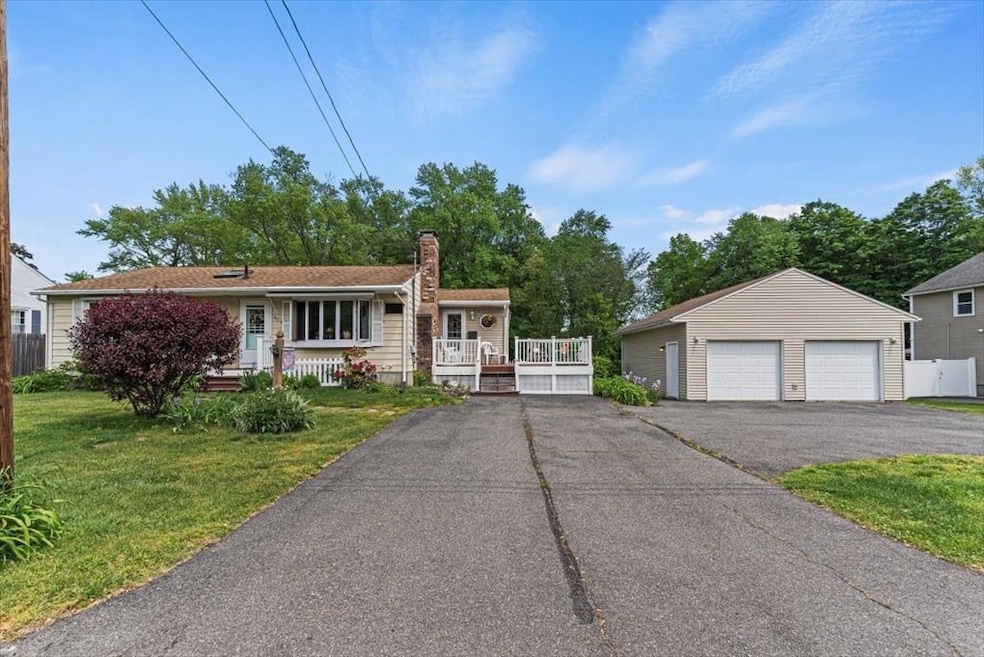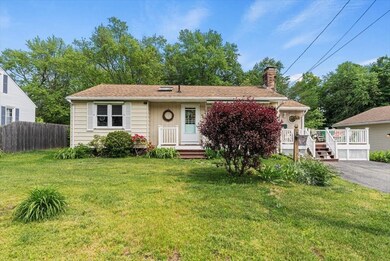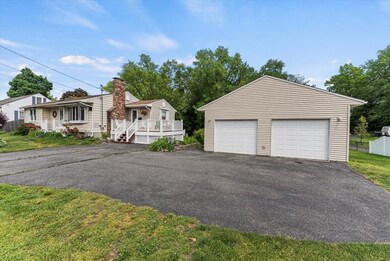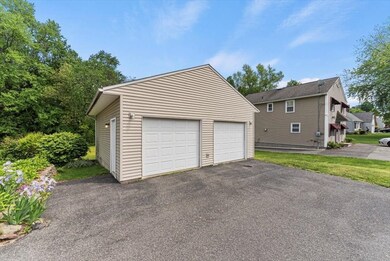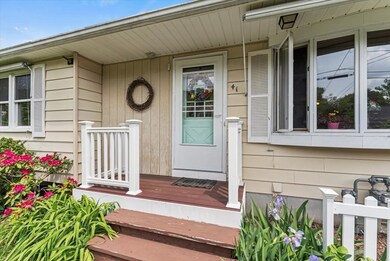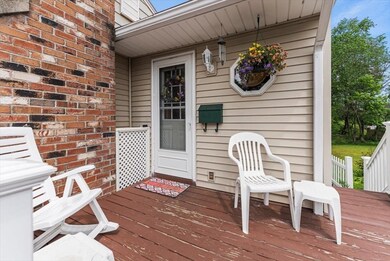
41 Edmund St East Longmeadow, MA 01028
Estimated Value: $314,000 - $382,000
Highlights
- Golf Course Community
- Open Floorplan
- Property is near public transit
- Medical Services
- Deck
- Wooded Lot
About This Home
As of July 2023Charming & wonderfully maintained home, in move in condition, located in a great neighborhood! Highly desirable open floor plan is great for entertaining! Hardwood flooring throughout most of the 1st floor. Open kitchen has plenty of cabinet & counter space, plus a great handmade breakfast bar. Dining area is located right off the kitchen. Bright & large living rm w/ fireplace (gas line already installed for gas stove). 3 good size bedrooms. Roof, gas heating system & central air are all +/- 15 yrs old. WANT MORE? Hard to find over-sized 2 car garage, 2 additional finished rms in the walk-out basement (either room is perfect for the coveted home office or teen suite), small workshop area & full bath in the basement as well, mostly all vinyl windows, gas hot water (+/- 16 yrs old), huge yard is perfect for outdoor entertaining, plenty of parking in the over-sized driveway, hook up for gas generator is also present and city water & city sewer! Short walk to great restaurants & Starbucks.
Home Details
Home Type
- Single Family
Est. Annual Taxes
- $4,593
Year Built
- Built in 1973
Lot Details
- 0.74 Acre Lot
- Wooded Lot
- Property is zoned RC
Parking
- 2 Car Detached Garage
- Driveway
- Open Parking
- Off-Street Parking
Home Design
- Ranch Style House
- Frame Construction
- Shingle Roof
- Concrete Perimeter Foundation
Interior Spaces
- 1,020 Sq Ft Home
- Open Floorplan
- Ceiling Fan
- Skylights
- Living Room with Fireplace
- Home Office
- Bonus Room
Kitchen
- Breakfast Bar
- Range
- Dishwasher
- Solid Surface Countertops
Flooring
- Wood
- Wall to Wall Carpet
- Ceramic Tile
- Vinyl
Bedrooms and Bathrooms
- 3 Bedrooms
- 2 Full Bathrooms
- Separate Shower
Laundry
- Dryer
- Washer
Partially Finished Basement
- Walk-Out Basement
- Basement Fills Entire Space Under The House
- Exterior Basement Entry
- Laundry in Basement
Outdoor Features
- Deck
- Rain Gutters
Location
- Property is near public transit
- Property is near schools
Utilities
- Forced Air Heating and Cooling System
- 1 Cooling Zone
- 1 Heating Zone
- Heating System Uses Natural Gas
- Pellet Stove burns compressed wood to generate heat
- Gas Water Heater
Listing and Financial Details
- Assessor Parcel Number M:0016 B:0116 L:000B,3656653
Community Details
Overview
- No Home Owners Association
Amenities
- Medical Services
- Shops
- Coin Laundry
Recreation
- Golf Course Community
- Park
- Jogging Path
Ownership History
Purchase Details
Home Financials for this Owner
Home Financials are based on the most recent Mortgage that was taken out on this home.Similar Homes in East Longmeadow, MA
Home Values in the Area
Average Home Value in this Area
Purchase History
| Date | Buyer | Sale Price | Title Company |
|---|---|---|---|
| Falcone Anna L | -- | None Available | |
| Falcone Anna L | -- | None Available | |
| Falcone Anna L | -- | None Available | |
| Falcone Anna L | -- | None Available |
Mortgage History
| Date | Status | Borrower | Loan Amount |
|---|---|---|---|
| Open | Allen Jarrod | $309,294 | |
| Closed | Allen Jarrod | $309,294 |
Property History
| Date | Event | Price | Change | Sq Ft Price |
|---|---|---|---|---|
| 07/05/2023 07/05/23 | Sold | $315,000 | +6.8% | $309 / Sq Ft |
| 05/29/2023 05/29/23 | Pending | -- | -- | -- |
| 05/24/2023 05/24/23 | For Sale | $294,900 | -- | $289 / Sq Ft |
Tax History Compared to Growth
Tax History
| Year | Tax Paid | Tax Assessment Tax Assessment Total Assessment is a certain percentage of the fair market value that is determined by local assessors to be the total taxable value of land and additions on the property. | Land | Improvement |
|---|---|---|---|---|
| 2025 | $4,930 | $266,800 | $122,400 | $144,400 |
| 2024 | $4,828 | $260,400 | $123,500 | $136,900 |
| 2023 | $4,593 | $239,200 | $111,500 | $127,700 |
| 2022 | $4,460 | $219,800 | $101,600 | $118,200 |
| 2021 | $4,376 | $207,800 | $93,800 | $114,000 |
| 2020 | $4,295 | $206,100 | $93,800 | $112,300 |
| 2019 | $4,100 | $199,500 | $91,000 | $108,500 |
| 2018 | $4,062 | $194,000 | $91,000 | $103,000 |
| 2017 | $4,019 | $193,500 | $88,900 | $104,600 |
| 2016 | $4,015 | $190,100 | $86,400 | $103,700 |
| 2015 | $3,939 | $190,100 | $86,400 | $103,700 |
Agents Affiliated with this Home
-
Jim Wyllie

Seller's Agent in 2023
Jim Wyllie
Benton Real Estate Company
(413) 348-6217
8 in this area
84 Total Sales
-
Vincent Calcasola

Buyer's Agent in 2023
Vincent Calcasola
Naples Realty Group
(413) 650-1314
1 in this area
15 Total Sales
Map
Source: MLS Property Information Network (MLS PIN)
MLS Number: 73115776
APN: ELON-000016-000116-B000000
- 9 Knollwood Dr
- 23 Rogers Rd
- 101 Melwood Ave
- Lot 13 Farmer Cir
- Lot 21 Farmer Cir
- 37 White Ave
- 90 Westwood Ave
- 10 Callender Ave
- LOT 18 Farmer Cir
- Lot 24 Happy Acres Ln
- Lot 22 Farmer Cir
- 80 Somers Rd
- 3 Birch Ave
- 3 North St
- 109 Somers Rd
- 232 Prospect St
- 144 Mapleshade Ave
- 0 Donald Ave
- 167 Pleasant St
- 77 Indian Spring Rd
