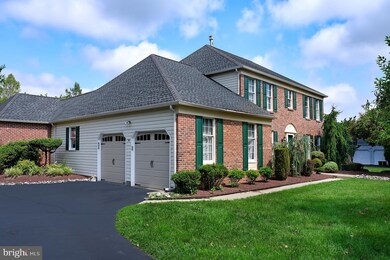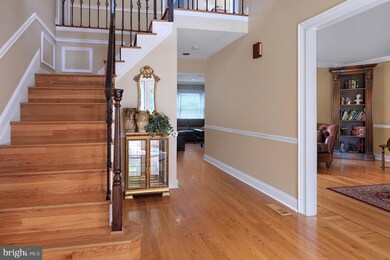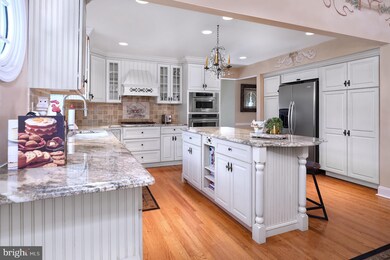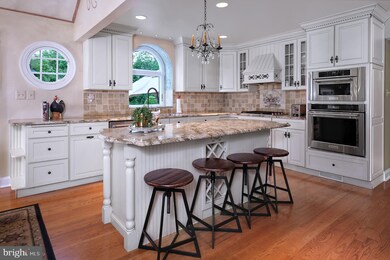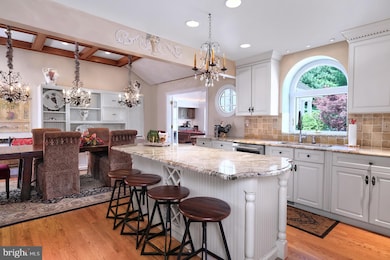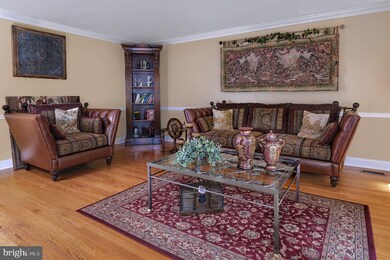
41 Ellsworth Dr Princeton Junction, NJ 08550
Princeton Junction NeighborhoodHighlights
- Concrete Pool
- Eat-In Gourmet Kitchen
- Colonial Architecture
- Dutch Neck Elementary School Rated A
- 0.73 Acre Lot
- Conservatory Room
About This Home
As of October 2020A home all about style and substance, this Windsor Hunt Colonial brings entertaining to new heights with a heated Anthony Sylvan pool, a volume sunroom with a full bath, and a French Country gourmet kitchen. Hardwood floors and crown molding add lovely tradition to the living and dining rooms. Come together in a sunlit conservatory and in a fireside family room - comfortable with a wet bar, pegged hardwoods, and nearby half bath. Customized with fresco-style decorative painting and a coffered breakfast room, the kitchen gleams with granite counters and stainless appliances. With its own private entrance, walk-in closet, full bath and wet bar, the tiled sunroom could be a fantastic 1st floor in-law suite. Graceful plantings and trees accent the gunite pool, large patio, and perennial-edged yard, creating Staycation Central. Upstairs, tumbled stone with bronze accents bring sophistication to 2 full baths. 4 bedrooms include a wonderful master suite, which connects to a lofted office. The location is perfect: close to top WW-P schools, Princeton Junction train, and Princeton proper.
Last Agent to Sell the Property
Callaway Henderson Sotheby's Int'l-Princeton License #446951 Listed on: 07/13/2020

Home Details
Home Type
- Single Family
Est. Annual Taxes
- $21,364
Year Built
- Built in 1988
Lot Details
- 0.73 Acre Lot
- Lot Dimensions are 145.00 x 218.00
- Extensive Hardscape
- Property is zoned R-2
Parking
- 2 Car Direct Access Garage
- Side Facing Garage
- Garage Door Opener
- Driveway
- On-Street Parking
Home Design
- Colonial Architecture
- Brick Exterior Construction
- Frame Construction
- Vinyl Siding
Interior Spaces
- Property has 2 Levels
- Wet Bar
- Ceiling Fan
- Recessed Lighting
- Wood Burning Fireplace
- Fireplace Mantel
- Brick Fireplace
- Window Treatments
- Mud Room
- Family Room
- Living Room
- Formal Dining Room
- Den
- Conservatory Room
- Sun or Florida Room
- Basement Fills Entire Space Under The House
Kitchen
- Eat-In Gourmet Kitchen
- Breakfast Room
- Built-In Self-Cleaning Oven
- Cooktop with Range Hood
- Microwave
- Dishwasher
- Stainless Steel Appliances
- Kitchen Island
- Upgraded Countertops
Flooring
- Wood
- Carpet
- Tile or Brick
Bedrooms and Bathrooms
- 4 Bedrooms
- En-Suite Primary Bedroom
- En-Suite Bathroom
- Walk-In Closet
- Walk-in Shower
Laundry
- Laundry Room
- Laundry on main level
- Front Loading Dryer
- Front Loading Washer
Pool
- Concrete Pool
- Fence Around Pool
Outdoor Features
- Patio
- Exterior Lighting
Schools
- Dutch Neck Elementary School
- Community Middle School
- North High School
Utilities
- Forced Air Zoned Heating and Cooling System
- Vented Exhaust Fan
- Natural Gas Water Heater
- Municipal Trash
Community Details
- No Home Owners Association
- Built by Toll Bros
- Windsor Hunt Subdivision, Turnberry Federal Elite Floorplan
Listing and Financial Details
- Tax Lot 00003
- Assessor Parcel Number 13-00024 08-00003
Ownership History
Purchase Details
Home Financials for this Owner
Home Financials are based on the most recent Mortgage that was taken out on this home.Purchase Details
Home Financials for this Owner
Home Financials are based on the most recent Mortgage that was taken out on this home.Purchase Details
Purchase Details
Purchase Details
Similar Homes in Princeton Junction, NJ
Home Values in the Area
Average Home Value in this Area
Purchase History
| Date | Type | Sale Price | Title Company |
|---|---|---|---|
| Deed | $905,000 | Fidelity National Ttl Ins Co | |
| Deed | $575,000 | -- | |
| Deed | $385,000 | -- | |
| Deed | $331,000 | -- | |
| Deed | $362,700 | -- |
Mortgage History
| Date | Status | Loan Amount | Loan Type |
|---|---|---|---|
| Open | $724,000 | New Conventional | |
| Previous Owner | $200,000 | Credit Line Revolving | |
| Previous Owner | $417,000 | New Conventional | |
| Previous Owner | $417,000 | New Conventional | |
| Previous Owner | $438,000 | New Conventional | |
| Previous Owner | $460,000 | Purchase Money Mortgage |
Property History
| Date | Event | Price | Change | Sq Ft Price |
|---|---|---|---|---|
| 10/05/2020 10/05/20 | Sold | $905,000 | -2.2% | -- |
| 07/23/2020 07/23/20 | Pending | -- | -- | -- |
| 07/13/2020 07/13/20 | For Sale | $925,000 | -- | -- |
Tax History Compared to Growth
Tax History
| Year | Tax Paid | Tax Assessment Tax Assessment Total Assessment is a certain percentage of the fair market value that is determined by local assessors to be the total taxable value of land and additions on the property. | Land | Improvement |
|---|---|---|---|---|
| 2024 | $22,635 | $770,700 | $296,000 | $474,700 |
| 2023 | $22,635 | $770,700 | $296,000 | $474,700 |
| 2022 | $22,196 | $770,700 | $296,000 | $474,700 |
| 2021 | $22,011 | $770,700 | $296,000 | $474,700 |
| 2020 | $21,610 | $770,700 | $296,000 | $474,700 |
| 2019 | $21,364 | $770,700 | $296,000 | $474,700 |
| 2018 | $21,163 | $770,700 | $296,000 | $474,700 |
| 2017 | $20,724 | $770,700 | $296,000 | $474,700 |
| 2016 | $20,277 | $770,700 | $296,000 | $474,700 |
| 2015 | $19,807 | $770,700 | $296,000 | $474,700 |
| 2014 | $19,576 | $770,700 | $296,000 | $474,700 |
Agents Affiliated with this Home
-
Kathryn Baxter

Seller's Agent in 2020
Kathryn Baxter
Callaway Henderson Sotheby's Int'l-Princeton
(516) 521-7771
53 in this area
150 Total Sales
-
Victoria Wang

Buyer's Agent in 2020
Victoria Wang
Weichert Corporate
(609) 491-2036
7 in this area
63 Total Sales
Map
Source: Bright MLS
MLS Number: NJME298472
APN: 13-00024-08-00003
- 547 Village Rd W
- 25 Ginnie La
- 554 Village Rd W
- 3 Dickens Dr
- 15 Dickens Dr
- 5 Pinewood Ct
- 7 Briarwood Dr
- 55 Cambridge Way
- 59 Cambridge Way
- 6 Keystone Way
- 11 Westminster Dr
- 2 Becket Ct
- 13 Wellesley Ct
- 1742 Old Trenton Rd
- 6 Finch Ct
- 58 Slayback Dr
- 19 Taunton Ct
- 11 Bridgewater Dr
- 14 Sparrow Dr
- 73 Penn Lyle Rd

