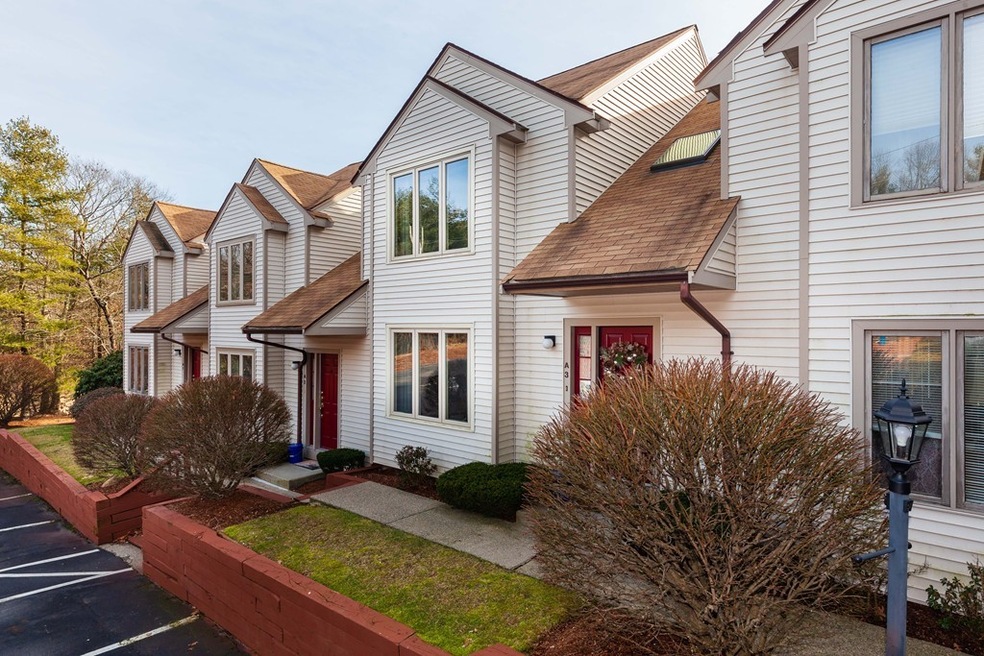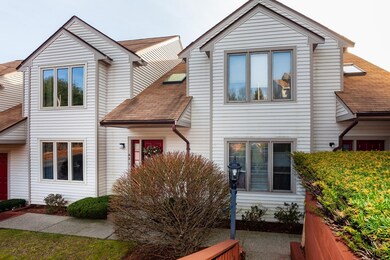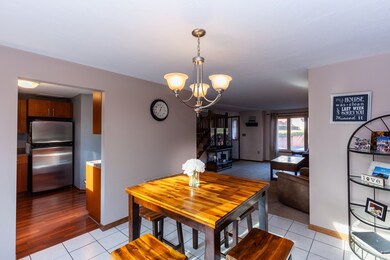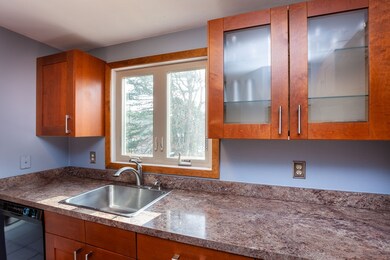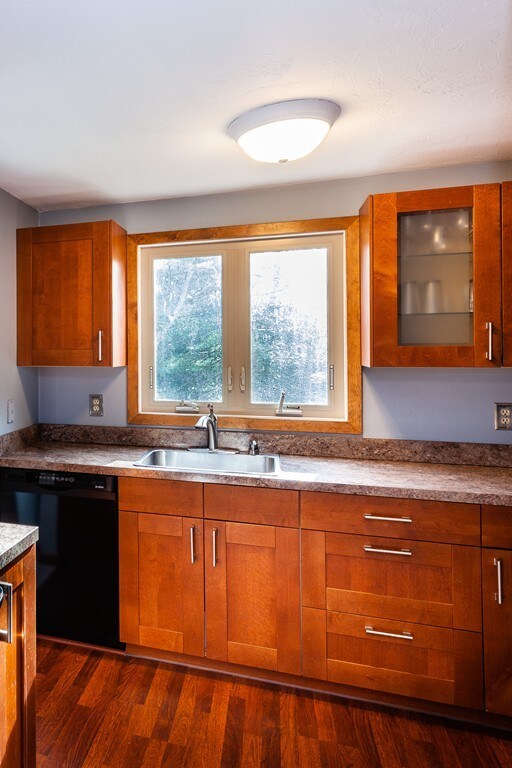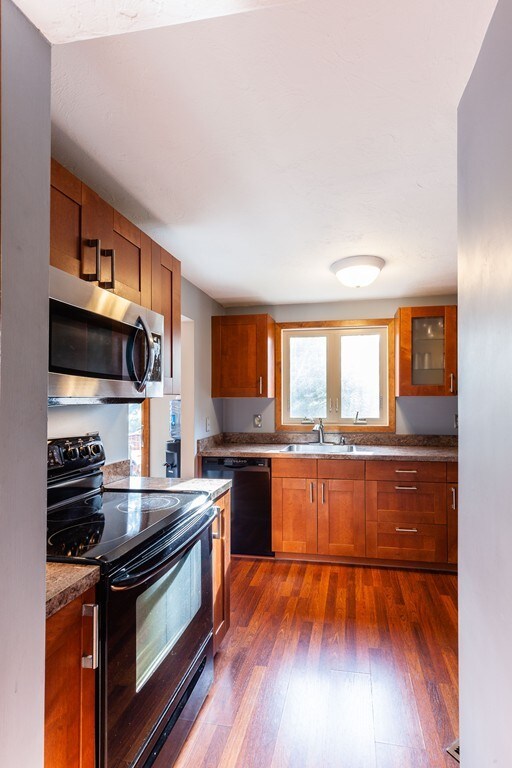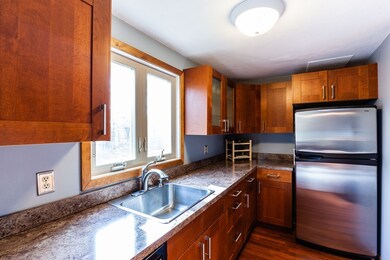
41 Elm St Unit A3 Foxboro, MA 02035
About This Home
As of April 2019Here's your chance to live in FOXBORO...Move right in to this well maintained townhouse at Stony Ridge. This sunny unit offers vaulted ceilings, 3 finished levels and central air. Easy access to highways and shopping....Gorgeous Cabinets and Appliances, Open floor plan, neutral colors, slider leads to Deck. Large finished basement and ample storage. Washer Dryer stays too! Enjoy convenience and privacy while your landscaping and snow removal is done for you...
Townhouse Details
Home Type
- Townhome
Est. Annual Taxes
- $5,899
Year Built
- Built in 1985
Lot Details
- Year Round Access
HOA Fees
- $340 per month
Kitchen
- Range
- Microwave
- Dishwasher
Flooring
- Wall to Wall Carpet
- Laminate
- Tile
Utilities
- Forced Air Heating and Cooling System
- Electric Water Heater
- Private Sewer
Additional Features
- Basement
Listing and Financial Details
- Assessor Parcel Number M:107 L:33155
Ownership History
Purchase Details
Home Financials for this Owner
Home Financials are based on the most recent Mortgage that was taken out on this home.Purchase Details
Home Financials for this Owner
Home Financials are based on the most recent Mortgage that was taken out on this home.Purchase Details
Home Financials for this Owner
Home Financials are based on the most recent Mortgage that was taken out on this home.Purchase Details
Home Financials for this Owner
Home Financials are based on the most recent Mortgage that was taken out on this home.Purchase Details
Similar Home in Foxboro, MA
Home Values in the Area
Average Home Value in this Area
Purchase History
| Date | Type | Sale Price | Title Company |
|---|---|---|---|
| Not Resolvable | $299,900 | -- | |
| Not Resolvable | $220,000 | -- | |
| Not Resolvable | $220,000 | -- | |
| Deed | $112,000 | -- | |
| Deed | $100,000 | -- | |
| Deed | $139,000 | -- |
Mortgage History
| Date | Status | Loan Amount | Loan Type |
|---|---|---|---|
| Open | $25,000 | Credit Line Revolving | |
| Open | $276,000 | Stand Alone Refi Refinance Of Original Loan | |
| Closed | $284,900 | New Conventional | |
| Previous Owner | $209,000 | New Conventional | |
| Previous Owner | $92,000 | Purchase Money Mortgage | |
| Previous Owner | $95,000 | Purchase Money Mortgage |
Property History
| Date | Event | Price | Change | Sq Ft Price |
|---|---|---|---|---|
| 04/19/2019 04/19/19 | Sold | $299,900 | 0.0% | $174 / Sq Ft |
| 03/04/2019 03/04/19 | Pending | -- | -- | -- |
| 01/09/2019 01/09/19 | For Sale | $299,900 | +36.3% | $174 / Sq Ft |
| 10/04/2013 10/04/13 | Sold | $220,000 | 0.0% | $183 / Sq Ft |
| 08/29/2013 08/29/13 | Pending | -- | -- | -- |
| 07/30/2013 07/30/13 | Off Market | $220,000 | -- | -- |
| 07/22/2013 07/22/13 | For Sale | $225,000 | -- | $187 / Sq Ft |
Tax History Compared to Growth
Tax History
| Year | Tax Paid | Tax Assessment Tax Assessment Total Assessment is a certain percentage of the fair market value that is determined by local assessors to be the total taxable value of land and additions on the property. | Land | Improvement |
|---|---|---|---|---|
| 2025 | $5,899 | $446,200 | $0 | $446,200 |
| 2024 | $4,710 | $348,600 | $0 | $348,600 |
| 2023 | $4,726 | $332,600 | $0 | $332,600 |
| 2022 | $4,336 | $298,600 | $0 | $298,600 |
| 2021 | $4,099 | $278,100 | $0 | $278,100 |
| 2020 | $4,052 | $278,100 | $0 | $278,100 |
| 2019 | $3,621 | $246,300 | $0 | $246,300 |
| 2018 | $3,092 | $205,600 | $0 | $205,600 |
| 2017 | $3,092 | $205,600 | $0 | $205,600 |
| 2016 | $2,900 | $195,700 | $0 | $195,700 |
| 2015 | $3,137 | $206,500 | $0 | $206,500 |
| 2014 | $3,095 | $206,500 | $0 | $206,500 |
Agents Affiliated with this Home
-
Carey Flynn

Seller's Agent in 2019
Carey Flynn
Coldwell Banker Realty - Easton
(508) 944-8217
2 in this area
167 Total Sales
-
Cheryl Henderson
C
Buyer's Agent in 2019
Cheryl Henderson
Bay State Realty Associates
(617) 923-1343
3 Total Sales
-
Brian Orcutt

Seller's Agent in 2013
Brian Orcutt
HomeSmart Professionals Real Estate
(401) 559-8705
6 Total Sales
-
D
Buyer's Agent in 2013
Debra Reiffarth
RE/MAX
Map
Source: MLS Property Information Network (MLS PIN)
MLS Number: 72438895
APN: FOXB-000107-000000-033155
- 41 Sherman St
- 233 Central St
- 88 Cocasset St Unit 1
- 84 Cocasset St Unit A6
- 66 Cocasset St Unit F
- 185 Chestnut St
- 157 Chestnut St Unit 5
- 14 Baker St
- 188 South St
- 8 Walnut St
- 10 Villa Dr
- 356 Central St
- 11 Adams St
- 211 South St
- 4 Aldrich Rd
- 96 Main St Unit C5
- 96 Main St Unit C8
- 96 Main St Unit B6
- 27 Connie Dr
- 293 Cocasset St
