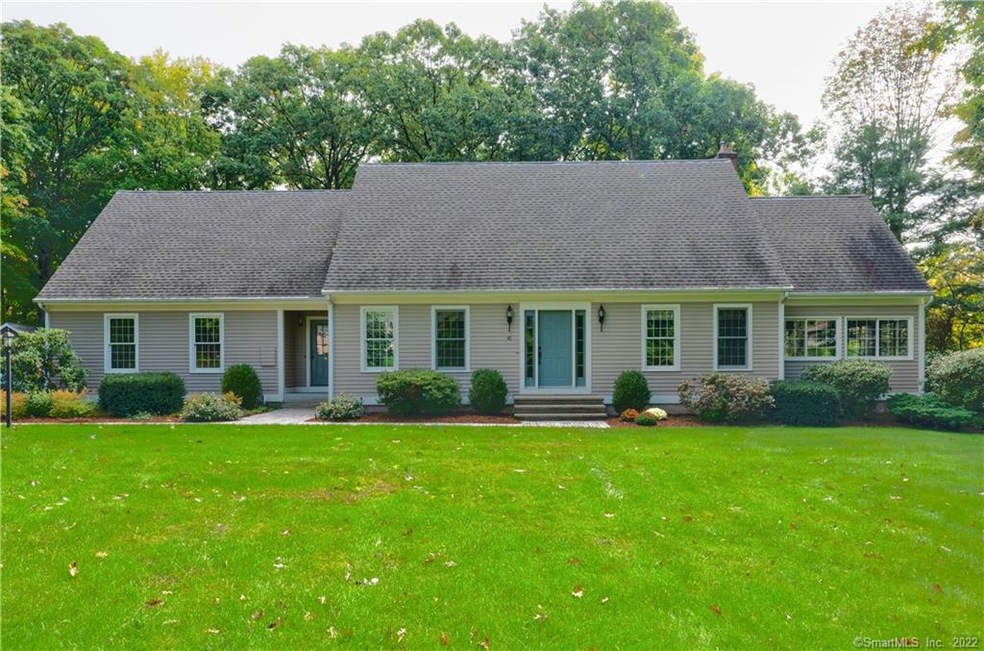
41 Enrico Rd Bolton, CT 06043
Bolton NeighborhoodEstimated Value: $576,000 - $620,000
Highlights
- 2.5 Acre Lot
- Cape Cod Architecture
- Partially Wooded Lot
- Open Floorplan
- Deck
- Attic
About This Home
As of November 2022Just a gorgeous display of a New England Style Cape Cod in the heart of Bolton on Birch Mountain. Right at the end of the cul-de-sac! Extremely well kept, one owner home. A beautiful paver walkway greats you as you walk to the front of the home with two front doors. Enter in to the gorgeous foyer with hardwood flooring. From there you have access to the front rooms (dining and office/den), or go straight though to the open kitchen, eating and family room areas. The rooms here are all spacious and flow very nicely together. It is a very "warm" setting, especially in the open kitchen/family room area. Also, off of the family room you will find a large sunroom and/or workout gym area, complete with a hot-tub. Loaded with windows and facing South, this room is a 10! Also on the first floor is the laundry room, and of course access to the composite rear deck as well as the huge garage. Go upstairs and feel the openness of the landing area with hardwood floors, that leads to all the upstairs bedrooms (4) and the two bathrooms. The main bedroom suite has the bath and walk in closet, but also boasts an extra room, perfect for office, gym area, or nursery. The other three bedrooms are spacious and have large closets. There is 522 sq. ft. finished area in the basement. Not heated, but very temperate, and SO perfect for family/play room. Outside you'll find a private oasis of over 2 acres of gorgeous land at the end of your road. Behind is nothing but more woods. Come take a look!
Home Details
Home Type
- Single Family
Est. Annual Taxes
- $11,561
Year Built
- Built in 1994
Lot Details
- 2.5 Acre Lot
- Cul-De-Sac
- Partially Wooded Lot
Home Design
- Cape Cod Architecture
- Concrete Foundation
- Frame Construction
- Fiberglass Roof
- Wood Siding
- Cedar Siding
Interior Spaces
- 2,712 Sq Ft Home
- Open Floorplan
- Self Contained Fireplace Unit Or Insert
- Workshop
- Home Gym
Kitchen
- Gas Oven or Range
- Dishwasher
Bedrooms and Bathrooms
- 4 Bedrooms
Laundry
- Laundry Room
- Laundry on main level
- Dryer
- Washer
Attic
- Attic Floors
- Storage In Attic
Partially Finished Basement
- Walk-Out Basement
- Basement Fills Entire Space Under The House
Parking
- 3 Car Attached Garage
- Parking Deck
- Automatic Garage Door Opener
- Driveway
Outdoor Features
- Deck
- Shed
- Rain Gutters
Schools
- Bolton Center Elementary School
- Bolton Middle School
- Bolton High School
Utilities
- Floor Furnace
- Baseboard Heating
- Heating System Uses Oil
- Private Company Owned Well
- Oil Water Heater
- Fuel Tank Located in Basement
Community Details
- No Home Owners Association
Ownership History
Purchase Details
Home Financials for this Owner
Home Financials are based on the most recent Mortgage that was taken out on this home.Purchase Details
Similar Homes in Bolton, CT
Home Values in the Area
Average Home Value in this Area
Purchase History
| Date | Buyer | Sale Price | Title Company |
|---|---|---|---|
| Kerr Taylor L | $500,000 | None Available | |
| Kerr Taylor L | $500,000 | None Available | |
| Schempf Barry | $77,000 | -- | |
| Schempf Barry | $77,000 | -- |
Mortgage History
| Date | Status | Borrower | Loan Amount |
|---|---|---|---|
| Open | Kerr Taylor L | $475,000 | |
| Closed | Kerr Taylor L | $475,000 | |
| Previous Owner | Schempf Barry | $50,000 | |
| Previous Owner | Schempf Barry | $175,000 |
Property History
| Date | Event | Price | Change | Sq Ft Price |
|---|---|---|---|---|
| 11/30/2022 11/30/22 | Sold | $500,000 | +4.2% | $184 / Sq Ft |
| 10/17/2022 10/17/22 | Pending | -- | -- | -- |
| 10/13/2022 10/13/22 | For Sale | $479,900 | -- | $177 / Sq Ft |
Tax History Compared to Growth
Tax History
| Year | Tax Paid | Tax Assessment Tax Assessment Total Assessment is a certain percentage of the fair market value that is determined by local assessors to be the total taxable value of land and additions on the property. | Land | Improvement |
|---|---|---|---|---|
| 2024 | $11,315 | $345,600 | $90,300 | $255,300 |
| 2023 | $12,848 | $293,200 | $82,900 | $210,300 |
| 2022 | $11,561 | $293,200 | $82,900 | $210,300 |
| 2021 | $11,394 | $293,200 | $82,900 | $210,300 |
| 2020 | $11,394 | $293,200 | $82,900 | $210,300 |
| 2019 | $11,435 | $293,200 | $82,900 | $210,300 |
| 2015 | $10,207 | $277,600 | $0 | $0 |
| 2014 | $9,810 | $277,600 | $0 | $0 |
Agents Affiliated with this Home
-
Kurt Potter

Seller's Agent in 2022
Kurt Potter
RE/MAX
(860) 604-5348
18 in this area
93 Total Sales
-
Lisa Chaloux

Buyer's Agent in 2022
Lisa Chaloux
Coldwell Banker Realty
(860) 997-7767
1 in this area
72 Total Sales
Map
Source: SmartMLS
MLS Number: 170528234
APN: BOLT-000016-000112
