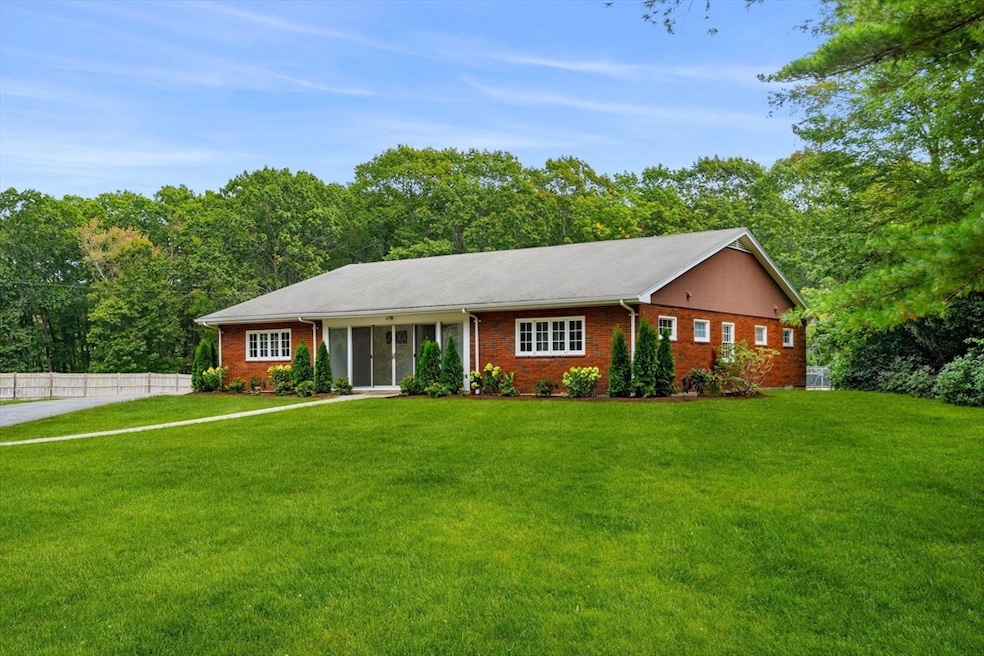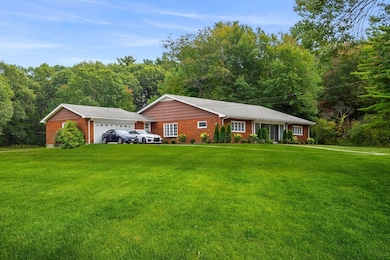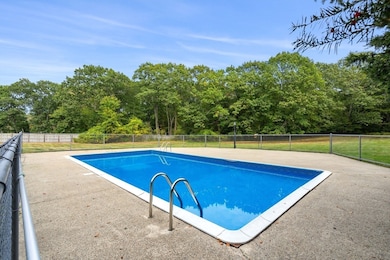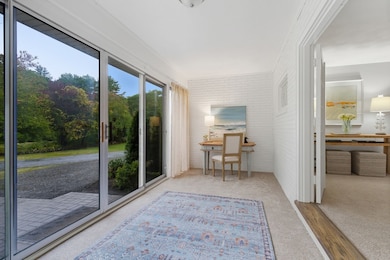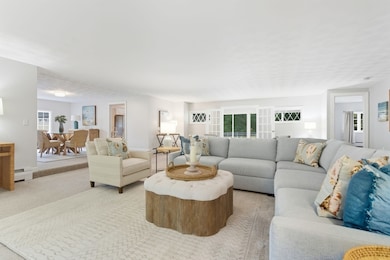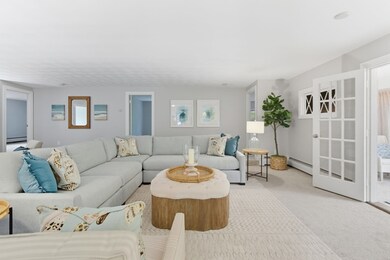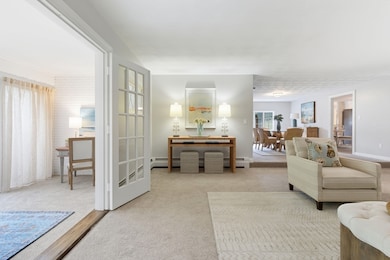41 Essex St Wenham, MA 01984
Estimated payment $6,078/month
Highlights
- Community Stables
- Medical Services
- 1.8 Acre Lot
- Winthrop School Rated A-
- In Ground Pool
- Midcentury Modern Architecture
About This Home
Come tour this newly valued Mid Century single level four bedroom 2 and 1/2 bath masterpiece with amazing level 1.8 acre lot. There are 4 generous bedrooms or use 4th as a den/office/media room. The entrance room also doubles as a four season sitting room/study. The sun room makes for a great casual office to enjoy expansive and lovely grounds. Great home for multi generations and take advantage of Wenham's great schools, and generous ADU bylaw allowing additional apartment of up to 900 square feet. Book you appointment for this exquisite home and property in one of the North Shore's most desirable towns. Convenient to Rt. 128 and multiple train stops and everything the North Shore has to offer!
Home Details
Home Type
- Single Family
Est. Annual Taxes
- $14,479
Year Built
- Built in 1965
Lot Details
- 1.8 Acre Lot
- Fenced Yard
Parking
- 2 Car Attached Garage
- Driveway
- Open Parking
- Off-Street Parking
Home Design
- Midcentury Modern Architecture
- Contemporary Architecture
- Ranch Style House
- Brick Exterior Construction
- Frame Construction
- Blown Fiberglass Insulation
- Shingle Roof
- Concrete Perimeter Foundation
Interior Spaces
- 2,770 Sq Ft Home
- Light Fixtures
- Insulated Doors
- Entrance Foyer
- Dining Area
- Sun or Florida Room
- Washer and Electric Dryer Hookup
Kitchen
- Range
- Dishwasher
- Stainless Steel Appliances
Bedrooms and Bathrooms
- 4 Bedrooms
- Cedar Closet
- Bathtub with Shower
Basement
- Basement Fills Entire Space Under The House
- Interior Basement Entry
- Sump Pump
- Laundry in Basement
Outdoor Features
- In Ground Pool
- Patio
Location
- Property is near public transit
- Property is near schools
Utilities
- No Cooling
- Heating System Uses Oil
- Baseboard Heating
- 100 Amp Service
- Electric Water Heater
- Private Sewer
Listing and Financial Details
- Assessor Parcel Number M:41 L:2,3220127
Community Details
Overview
- No Home Owners Association
- Near Conservation Area
Amenities
- Medical Services
- Shops
Recreation
- Community Stables
- Jogging Path
Map
Home Values in the Area
Average Home Value in this Area
Tax History
| Year | Tax Paid | Tax Assessment Tax Assessment Total Assessment is a certain percentage of the fair market value that is determined by local assessors to be the total taxable value of land and additions on the property. | Land | Improvement |
|---|---|---|---|---|
| 2025 | $14,479 | $931,700 | $578,100 | $353,600 |
| 2024 | $11,981 | $818,700 | $577,900 | $240,800 |
| 2023 | $0 | $768,000 | $550,300 | $217,700 |
| 2022 | $0 | $599,200 | $381,500 | $217,700 |
| 2021 | $0 | $571,800 | $354,100 | $217,700 |
| 2020 | $0 | $582,600 | $343,100 | $239,500 |
| 2019 | $11,981 | $664,900 | $354,100 | $310,800 |
| 2018 | $10,725 | $570,800 | $343,100 | $227,700 |
| 2017 | $10,463 | $570,800 | $343,100 | $227,700 |
| 2016 | $9,692 | $570,800 | $343,100 | $227,700 |
| 2015 | $9,276 | $570,800 | $343,100 | $227,700 |
Property History
| Date | Event | Price | List to Sale | Price per Sq Ft | Prior Sale |
|---|---|---|---|---|---|
| 11/10/2025 11/10/25 | Pending | -- | -- | -- | |
| 10/28/2025 10/28/25 | Price Changed | $925,000 | -5.1% | $334 / Sq Ft | |
| 09/24/2025 09/24/25 | For Sale | $975,000 | +77.3% | $352 / Sq Ft | |
| 08/14/2018 08/14/18 | Sold | $550,000 | -8.3% | $212 / Sq Ft | View Prior Sale |
| 06/09/2018 06/09/18 | Pending | -- | -- | -- | |
| 06/07/2018 06/07/18 | Price Changed | $599,900 | -7.0% | $231 / Sq Ft | |
| 05/16/2018 05/16/18 | For Sale | $645,000 | -- | $249 / Sq Ft |
Purchase History
| Date | Type | Sale Price | Title Company |
|---|---|---|---|
| Deed | $550,000 | -- | |
| Quit Claim Deed | $550,000 | -- | |
| Quit Claim Deed | $550,000 | -- | |
| Deed | -- | -- |
Mortgage History
| Date | Status | Loan Amount | Loan Type |
|---|---|---|---|
| Open | $550,000 | New Conventional | |
| Closed | $550,000 | New Conventional |
Source: MLS Property Information Network (MLS PIN)
MLS Number: 73435379
APN: WENH-000041-000000-000002
- 15 Scenna Rd
- 106 Hull St
- 231 Larch Row
- 145 Essex St
- 133 Essex St
- 32 Martel Rd
- 128 Boulder Ln
- 61 Postgate Rd
- 34 Knowlton St
- 350 Essex St
- 254 Bridge St
- 161 Bridge St
- 61 Beech St
- 228 Common Ln
- 7 Preston Place
- 5 Preston Place
- 28 Foster St
- 6 Thompsons Farm Way
- 38 Dunham Rd Unit 201
- Zero Bridge Street Lot Eight
