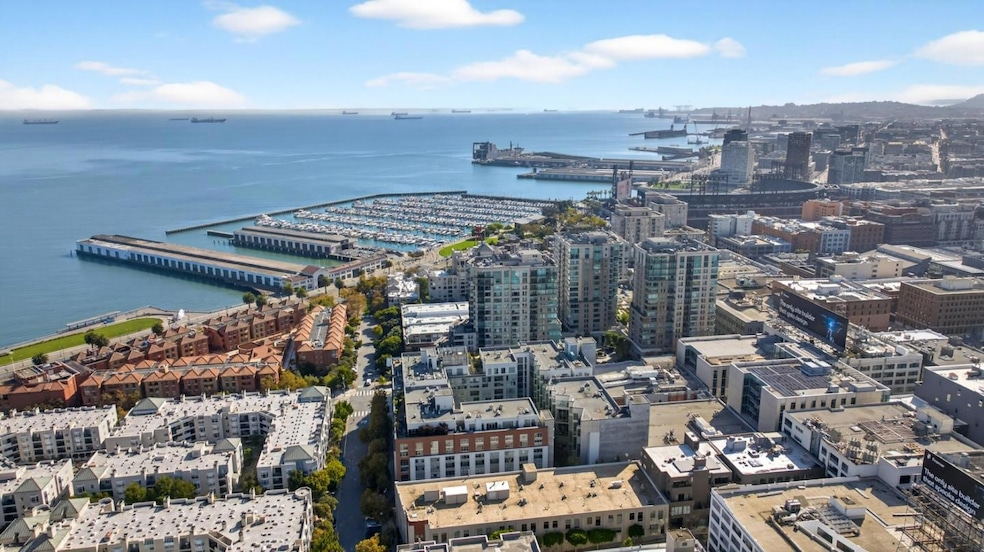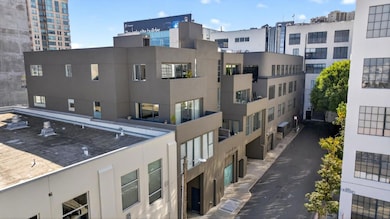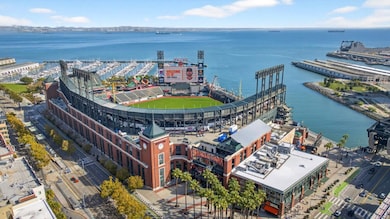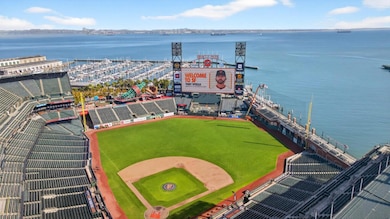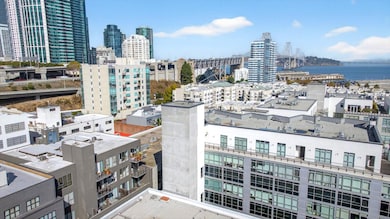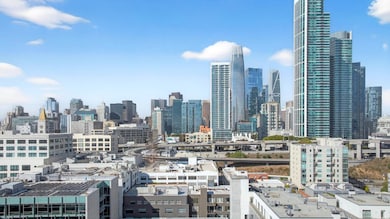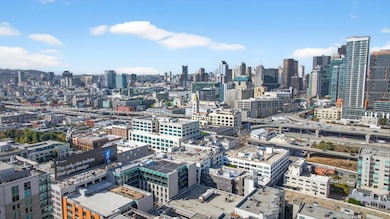41 Federal St Unit 32 San Francisco, CA 94107
South Beach NeighborhoodEstimated payment $7,469/month
Highlights
- Water Views
- Wine Cellar
- Wood Flooring
- Daniel Webster Elementary School Rated 9+
- Primary Bedroom Suite
- 4-minute walk to Rincon Hill Dog Park
About This Home
Experience the best of urban living in this impeccably designed, open 1-bedroom, 1.5 bath luxury condo located in one of San Francisco's most convenient & desirable neighborhoods. Thoughtfully crafted with modern finishes and an open-concept layout, this residence blends style, comfort, and functionality in perfect harmony. Step inside to discover floor-to-ceiling windows, wide-plank hardwood floors, and a chefs kitchen featuring premium stainless steel appliances, sleek cabinetry, and quartz countertops. The spacious living area flows seamlessly to a private balcony ideal for morning coffee or winding down with city views. Additional highlights include in-unit laundry, secure parking, bike storage, Wolf gas range, Liebherr refrigerator, Studio Becker Cabinets, and exclusive building amenities such as an exciting roof top deck with views for miles, a large elevator, secure digital building entry, private unit storage, free wine storage, and near by secure garage parking. Perfectly positioned just steps from SF Giants AT&T Park, South Beach, the Embarcadero, & SOMAs finest dining, tech hubs, and cultural attractions, 41 Federal Street combines the energy of the city with the comfort and privacy of refined living. Come see this Secure, private, refined & luxuriously modern condo.
Property Details
Home Type
- Condominium
Est. Annual Taxes
- $13,665
Year Built
- Built in 2006
HOA Fees
- $1,070 Monthly HOA Fees
Parking
- 1 Car Attached Garage
- Lighted Parking
- Electric Gate
- Secured Garage or Parking
- Guest Parking
- Assigned Parking
Property Views
- Water
- City Lights
- Neighborhood
Home Design
- Modern Architecture
- Concrete Perimeter Foundation
Interior Spaces
- 921 Sq Ft Home
- 1-Story Property
- High Ceiling
- Wine Cellar
- Separate Family Room
- Dining Area
- Utility Room
- Laundry in Utility Room
Kitchen
- Open to Family Room
- Built-In Oven
- Gas Cooktop
- Dishwasher
- Kitchen Island
- Granite Countertops
Flooring
- Wood
- Carpet
Bedrooms and Bathrooms
- 1 Primary Bedroom on Main
- Primary Bedroom Suite
- Walk-In Closet
- Remodeled Bathroom
- Low Flow Toliet
- Bathtub Includes Tile Surround
- Garden Bath
- Walk-in Shower
- Low Flow Shower
Home Security
Outdoor Features
- Balcony
Utilities
- Forced Air Heating and Cooling System
- Vented Exhaust Fan
- Separate Meters
Listing and Financial Details
- Assessor Parcel Number 3774-439
Community Details
Overview
- Association fees include common area electricity, decks, exterior painting, garbage, maintenance - exterior, management fee, roof
- Citiscape Property Management Association
- Built by Shoreline Owners Association
Security
- Controlled Access
- Fire Sprinkler System
Map
Home Values in the Area
Average Home Value in this Area
Tax History
| Year | Tax Paid | Tax Assessment Tax Assessment Total Assessment is a certain percentage of the fair market value that is determined by local assessors to be the total taxable value of land and additions on the property. | Land | Improvement |
|---|---|---|---|---|
| 2025 | $13,665 | $1,121,092 | $672,656 | $448,436 |
| 2024 | $13,665 | $1,099,111 | $659,467 | $439,644 |
| 2023 | $13,456 | $1,077,561 | $646,537 | $431,024 |
| 2022 | $13,196 | $1,056,433 | $633,860 | $422,573 |
| 2021 | $12,961 | $1,035,720 | $621,432 | $414,288 |
| 2020 | $13,076 | $1,025,100 | $615,060 | $410,040 |
| 2019 | $12,555 | $1,002,865 | $601,720 | $401,145 |
| 2018 | $12,133 | $983,202 | $589,922 | $393,280 |
| 2017 | $11,692 | $963,924 | $578,355 | $385,569 |
| 2016 | $11,496 | $945,024 | $567,015 | $378,009 |
| 2015 | $11,353 | $930,829 | $558,498 | $372,331 |
| 2014 | $11,055 | $912,596 | $547,558 | $365,038 |
Property History
| Date | Event | Price | List to Sale | Price per Sq Ft | Prior Sale |
|---|---|---|---|---|---|
| 11/13/2025 11/13/25 | For Sale | $998,000 | -0.7% | $1,084 / Sq Ft | |
| 05/10/2019 05/10/19 | Sold | $1,005,000 | 0.0% | $1,091 / Sq Ft | View Prior Sale |
| 04/23/2019 04/23/19 | Pending | -- | -- | -- | |
| 03/29/2019 03/29/19 | For Sale | $1,005,000 | -- | $1,091 / Sq Ft |
Purchase History
| Date | Type | Sale Price | Title Company |
|---|---|---|---|
| Grant Deed | $1,005,000 | First Amer Ttl Co Redwood Ci | |
| Grant Deed | $835,000 | First American Title Co |
Mortgage History
| Date | Status | Loan Amount | Loan Type |
|---|---|---|---|
| Previous Owner | $83,450 | Credit Line Revolving | |
| Previous Owner | $668,000 | Purchase Money Mortgage |
Source: MLSListings
MLS Number: ML82027494
APN: 3774-439
- 1 Federal St Unit 12
- 200 Brannan St Unit 208
- 301 Bryant St Unit 601
- 229 Brannan St Unit 12C
- 229 Brannan St Unit 15A
- 239 Brannan St Unit 14A
- 219 Brannan St Unit 10H
- 219 Brannan St Unit 5G
- 219 Brannan St Unit 3G
- 461 2nd St Unit 110C
- 461 2nd St Unit 461T
- 461 2nd St Unit 558T
- 461 2nd St Unit 302C
- 414 Bryant St
- 401 Harrison St Unit 44A
- 401 Harrison St Unit 6C
- 401 Harrison St Unit 7G
- 72 Townsend St Unit 806
- 425 1st St Unit 1207
- 425 1st St Unit 3706
- 301 Bryant St Unit 601
- 601 4th St Unit FL1-ID1523
- 1 Bayside Village Place Unit FL2-ID150
- 1 Bayside Village Place Unit FL4-ID1808
- 1 Bayside Village Place Unit FL2-ID1811
- 501 Delancey St Unit FL2-ID182
- 219 Brannan St Unit 7J
- 3 Bayside Village Place
- 401 Harrison St Unit 46B
- 401 Harrison St Unit 14G
- 401 Harrison St Unit 44A
- 401 Harrison St Unit 9H
- 401 Harrison St Unit 26E
- 2 Townsend St
- 425 1st St Unit 3606
- 650 2nd St Unit FL4-ID1582
- 45 Lansing St
- 500 Beale St Unit FL2-ID151
- 390 1st St
- 2 Townsend St Unit FL8-ID394
