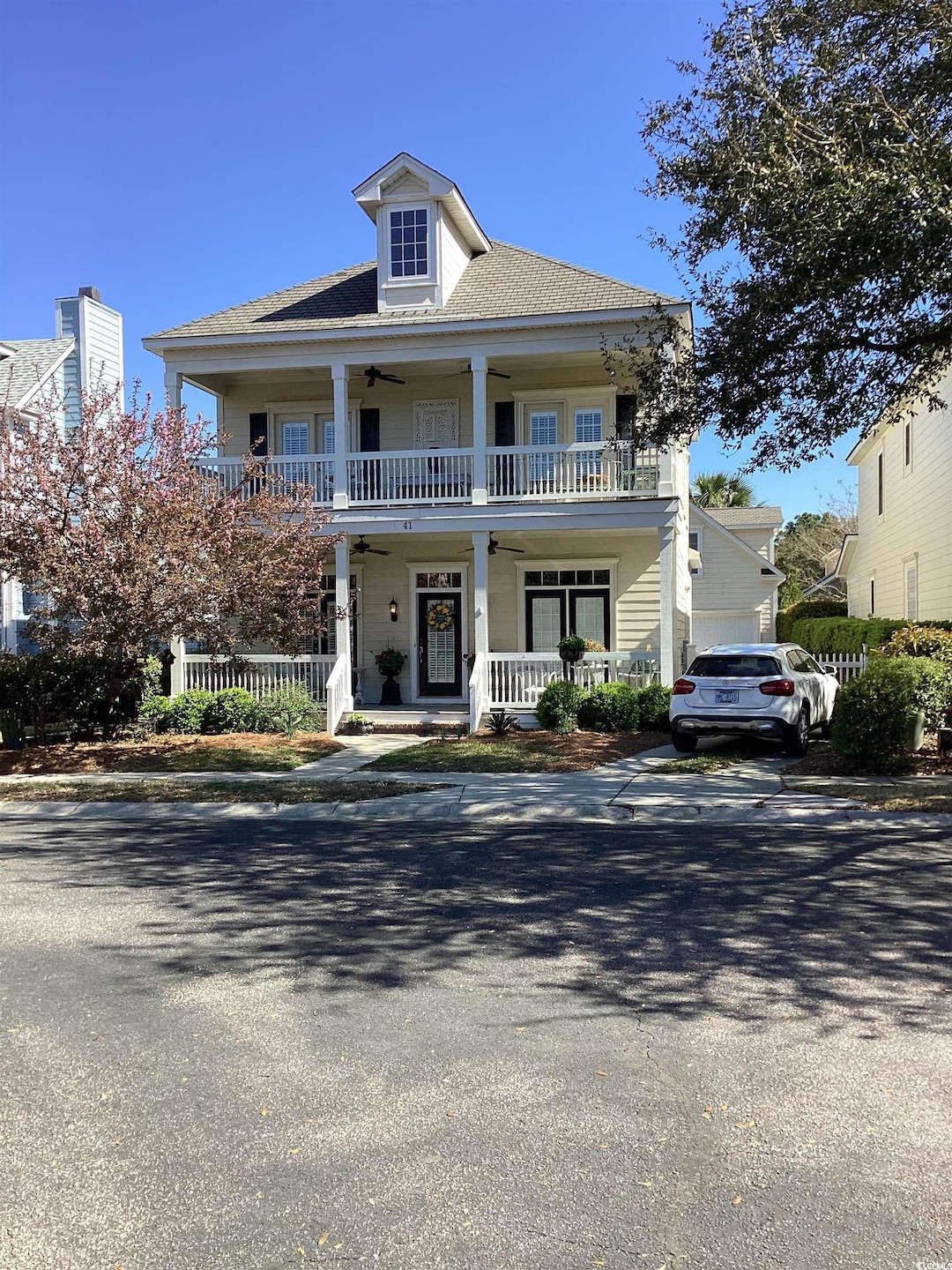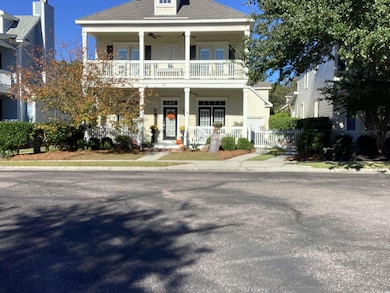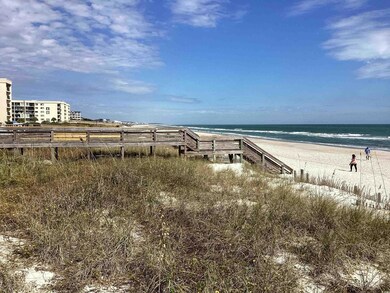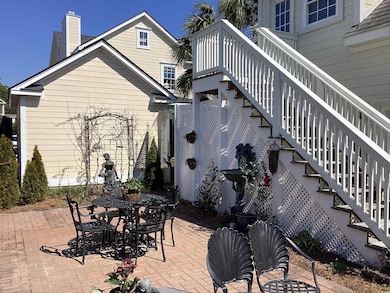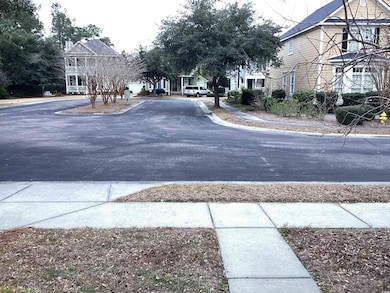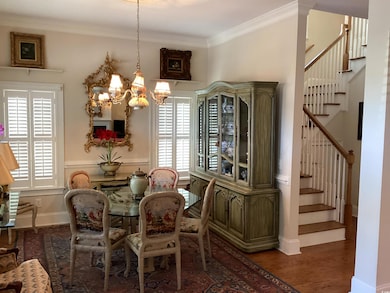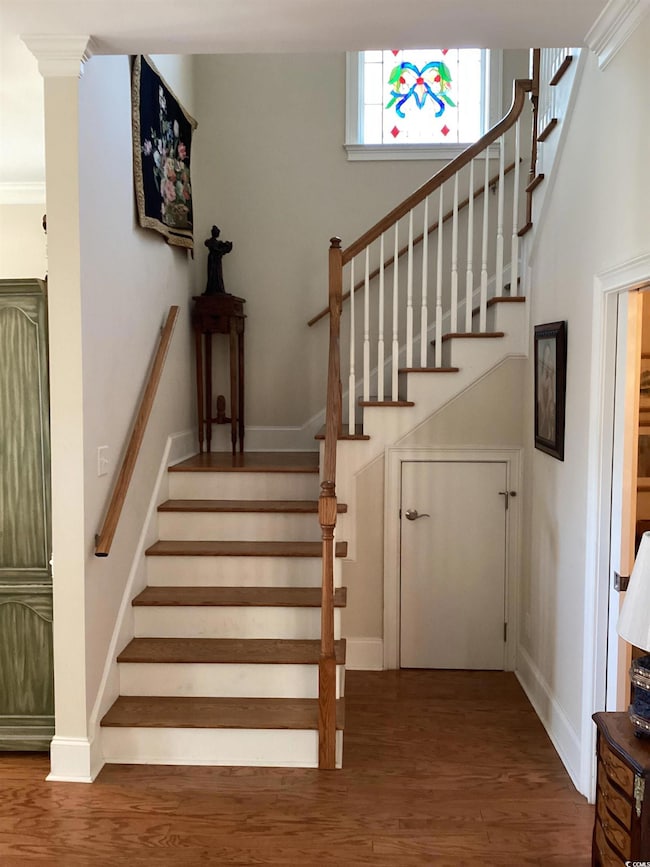
41 Federation Loop Unit Reunion Hall Pawleys Island, SC 29585
Estimated payment $4,514/month
Highlights
- Private Beach
- Gated Community
- Deck
- Waccamaw Elementary School Rated A-
- Colonial Architecture
- Solid Surface Countertops
About This Home
2 STORY CHARLESTON STYLE HOME in gated community, located a short distance from the beach community of Litchfield by the Sea. Drive your car or ride a golf cart!! Reunion Hall HOA includes use of the River Ciub pool. The primary bedroom is on the first floor just off the kitchen and sitting room. Updated kitchen. The fireplace is in the living room. Three bedrooms and two baths are on the second floor. One of which may be used as a second master. A short distance from restaurants, shopping, multiple golf course and the The Reserve Marina. CONTACT THE LISTING AGENT FOR MORE INFORMATION. ***NOTE: Apartment with full bath above the garage IS NOT included in squarre footage estimate of home.
Home Details
Home Type
- Single Family
Est. Annual Taxes
- $8,404
Year Built
- Built in 2007
Lot Details
- 8,712 Sq Ft Lot
- Private Beach
- Fenced
- Rectangular Lot
- Property is zoned PUD
HOA Fees
- $260 Monthly HOA Fees
Parking
- 2 Car Detached Garage
- Garage Door Opener
Home Design
- Colonial Architecture
- Bi-Level Home
- Slab Foundation
- Wood Frame Construction
- Concrete Siding
- Tile
Interior Spaces
- 2,350 Sq Ft Home
- Tray Ceiling
- Ceiling Fan
- Living Room with Fireplace
- Formal Dining Room
- Carpet
- Washer and Dryer
Kitchen
- Range
- Microwave
- Dishwasher
- Solid Surface Countertops
- Disposal
Bedrooms and Bathrooms
- 4 Bedrooms
- In-Law or Guest Suite
Home Security
- Home Security System
- Fire and Smoke Detector
Outdoor Features
- Balcony
- Deck
- Patio
- Front Porch
Schools
- Waccamaw Elementary School
- Waccamaw Middle School
- Waccamaw High School
Utilities
- Central Heating and Cooling System
- Cooling System Mounted To A Wall/Window
- Underground Utilities
- Propane
- Water Heater
- Phone Available
- Cable TV Available
Additional Features
- No Carpet
- Outside City Limits
Listing and Financial Details
- Home warranty included in the sale of the property
Community Details
Overview
- Association fees include electric common, pool service, recreation facilities, primary antenna/cable TV, internet access
- Built by DAWOL
- The community has rules related to fencing, allowable golf cart usage in the community
Recreation
- Tennis Courts
- Community Pool
Additional Features
- Security
- Gated Community
Map
Home Values in the Area
Average Home Value in this Area
Tax History
| Year | Tax Paid | Tax Assessment Tax Assessment Total Assessment is a certain percentage of the fair market value that is determined by local assessors to be the total taxable value of land and additions on the property. | Land | Improvement |
|---|---|---|---|---|
| 2024 | $8,404 | $32,980 | $12,600 | $20,380 |
| 2023 | $8,404 | $14,330 | $4,000 | $10,330 |
| 2022 | $1,736 | $14,330 | $4,000 | $10,330 |
| 2021 | $1,681 | $14,332 | $4,000 | $10,332 |
| 2020 | $4,788 | $13,848 | $4,000 | $9,848 |
| 2019 | $1,288 | $12,916 | $3,400 | $9,516 |
| 2018 | $1,317 | $129,160 | $0 | $0 |
| 2017 | $1,130 | $129,160 | $0 | $0 |
| 2016 | $1,116 | $12,916 | $0 | $0 |
| 2015 | $1,141 | $0 | $0 | $0 |
| 2014 | $1,141 | $321,600 | $85,000 | $236,600 |
| 2012 | -- | $321,600 | $85,000 | $236,600 |
Property History
| Date | Event | Price | List to Sale | Price per Sq Ft | Prior Sale |
|---|---|---|---|---|---|
| 10/19/2025 10/19/25 | Price Changed | $675,000 | -3.2% | $287 / Sq Ft | |
| 07/15/2025 07/15/25 | Price Changed | $697,000 | -4.4% | $297 / Sq Ft | |
| 05/11/2025 05/11/25 | Price Changed | $729,000 | -2.7% | $310 / Sq Ft | |
| 02/17/2025 02/17/25 | Price Changed | $749,000 | -2.6% | $319 / Sq Ft | |
| 01/21/2025 01/21/25 | For Sale | $769,000 | +30.3% | $327 / Sq Ft | |
| 07/13/2023 07/13/23 | Sold | $590,000 | -5.6% | $238 / Sq Ft | View Prior Sale |
| 03/27/2023 03/27/23 | Price Changed | $625,000 | -0.8% | $253 / Sq Ft | |
| 03/18/2023 03/18/23 | Price Changed | $630,000 | -0.8% | $255 / Sq Ft | |
| 03/06/2023 03/06/23 | Price Changed | $635,000 | -0.5% | $257 / Sq Ft | |
| 03/01/2023 03/01/23 | Price Changed | $638,000 | -0.1% | $258 / Sq Ft | |
| 01/12/2023 01/12/23 | Price Changed | $638,500 | -0.6% | $258 / Sq Ft | |
| 12/13/2022 12/13/22 | For Sale | $642,500 | -- | $260 / Sq Ft |
Purchase History
| Date | Type | Sale Price | Title Company |
|---|---|---|---|
| Deed | $590,000 | None Listed On Document | |
| Deed | $395,000 | None Available | |
| Warranty Deed | $492,932 | None Available | |
| Warranty Deed | $61,500 | None Available |
Mortgage History
| Date | Status | Loan Amount | Loan Type |
|---|---|---|---|
| Previous Owner | $450,000 | Credit Line Revolving | |
| Previous Owner | $323,000 | Future Advance Clause Open End Mortgage |
About the Listing Agent

Bill has been an area resident since 1990 and a full-time Realtor & Broker Associate since 1998.
He has experience selling ocean areas, cond developments, and golf course communities. Selling from Pawleys Island to Myrtle Beach including Murrells Inlet, Garden City, and Surfside. Bill has sold properties in The Market Common in the Myrtle Beach area, and 55+ communities as well.
Born and raised in Michigan, he is a graduate of Michigan State University where he played on the tennis
Bill's Other Listings
Source: Coastal Carolinas Association of REALTORS®
MLS Number: 2501822
APN: 04-0195M-002-02-08
- 77 Tern Place Unit 202
- 48 Mingo Dr Unit 1-E
- 82 Mingo Dr Unit 3-B
- 399 Lumbee Cir
- 220 Lumbee Cir Unit 34
- 48 Lumbee Cir Unit 8
- 138 Lumbee Cir Unit 17
- 164 Boatmen Dr
- 528 Preservation Cir
- Lot 37 County Road S-22-362
- Lot 56 County Road S-22-362
- lot 63 Preservation Cir
- Portion Wall St
- 14290 Ocean Hwy Unit 320
- 14290 Ocean Hwy Unit 324
- 14290 Ocean Hwy Unit 220
- 14290 Ocean Hwy Unit 207
- 14290 Ocean Hwy Unit 211
- 14500 Ocean Hwy Unit Parcel B Litchfield
- 874 Preservation Cir
- 5 Ashcraft Cir
- 84 Racquet Club Dr Unit WVC 14
- 29 Wimbledon Ct Unit 8
- 13160 Ocean Hwy Unit ID1253468P
- 176 Old Cedar Loop Unit ID1253452P
- 149 Old Cedar Loop
- 630 Parker Dr Unit ID1253441P
- 173 Norris Dr Unit ID1253402P
- 72 Haint Place Unit Magnolia Beach West
- 911 Algonquin Dr Unit Pawleys Pavilion 911
- 1025 Algonquin Dr Unit 1025G Pawleys Pavilion
- 393 Aspen Loop Unit ID1253451P
- 33 Golf View Ct Unit River Club
- 292 Clearwater Dr
- 390 Pinehurst Ln Unit ID1253447P
- 342 Pinehurst Ln Unit ID1253372P
- 270 Pinehurst Ln Unit ID1253774P
- 10301 Ocean Hwy
- 117 Pinehurst Ln Unit ID1253381P
- 22 Greenbriar Ave Unit ID1253400P
