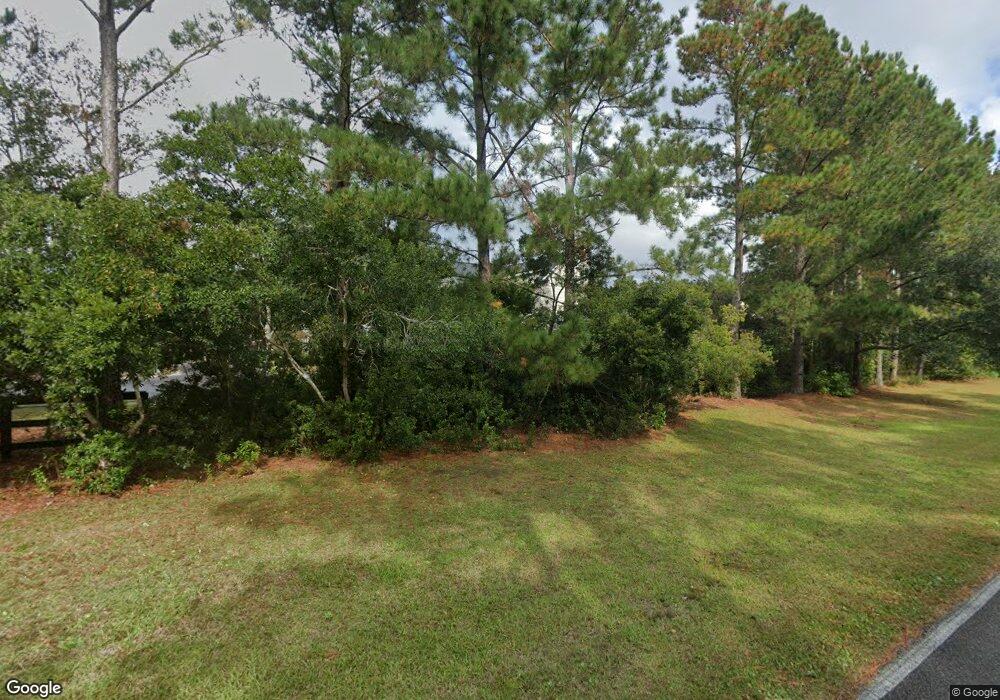41 Federation Loop Pawleys Island, SC 29585
Estimated Value: $662,828 - $704,000
4
Beds
4
Baths
2,950
Sq Ft
$232/Sq Ft
Est. Value
About This Home
This home is located at 41 Federation Loop, Pawleys Island, SC 29585 and is currently estimated at $682,957, approximately $231 per square foot. 41 Federation Loop is a home located in Georgetown County with nearby schools including Waccamaw Elementary School, Waccamaw Intermediate School, and Waccamaw Middle School.
Ownership History
Date
Name
Owned For
Owner Type
Purchase Details
Closed on
Jul 13, 2023
Sold by
Mcdonald Teena B
Bought by
Bayne Peggy I
Current Estimated Value
Purchase Details
Closed on
Sep 16, 2020
Sold by
Fussa Jo Anne
Bought by
Mcdonald Teena B
Purchase Details
Closed on
Jun 8, 2007
Sold by
Dawol Homes Inc
Bought by
Fussa Alfred D and Fussa Jo Anne
Home Financials for this Owner
Home Financials are based on the most recent Mortgage that was taken out on this home.
Original Mortgage
$450,000
Interest Rate
6.1%
Mortgage Type
Credit Line Revolving
Purchase Details
Closed on
Nov 10, 2006
Sold by
Charleston Commons Llc
Bought by
Dawol Homes Inc
Home Financials for this Owner
Home Financials are based on the most recent Mortgage that was taken out on this home.
Original Mortgage
$323,000
Interest Rate
6.31%
Mortgage Type
Future Advance Clause Open End Mortgage
Create a Home Valuation Report for This Property
The Home Valuation Report is an in-depth analysis detailing your home's value as well as a comparison with similar homes in the area
Home Values in the Area
Average Home Value in this Area
Purchase History
| Date | Buyer | Sale Price | Title Company |
|---|---|---|---|
| Bayne Peggy I | $590,000 | None Listed On Document | |
| Mcdonald Teena B | $395,000 | None Available | |
| Fussa Alfred D | $492,932 | None Available | |
| Dawol Homes Inc | $61,500 | None Available |
Source: Public Records
Mortgage History
| Date | Status | Borrower | Loan Amount |
|---|---|---|---|
| Previous Owner | Fussa Alfred D | $450,000 | |
| Previous Owner | Dawol Homes Inc | $323,000 |
Source: Public Records
Tax History Compared to Growth
Tax History
| Year | Tax Paid | Tax Assessment Tax Assessment Total Assessment is a certain percentage of the fair market value that is determined by local assessors to be the total taxable value of land and additions on the property. | Land | Improvement |
|---|---|---|---|---|
| 2024 | $8,404 | $32,980 | $12,600 | $20,380 |
| 2023 | $8,404 | $14,330 | $4,000 | $10,330 |
| 2022 | $1,736 | $14,330 | $4,000 | $10,330 |
| 2021 | $1,681 | $14,332 | $4,000 | $10,332 |
| 2020 | $4,788 | $13,848 | $4,000 | $9,848 |
| 2019 | $1,288 | $12,916 | $3,400 | $9,516 |
| 2018 | $1,317 | $129,160 | $0 | $0 |
| 2017 | $1,130 | $129,160 | $0 | $0 |
| 2016 | $1,116 | $12,916 | $0 | $0 |
| 2015 | $1,141 | $0 | $0 | $0 |
| 2014 | $1,141 | $321,600 | $85,000 | $236,600 |
| 2012 | -- | $321,600 | $85,000 | $236,600 |
Source: Public Records
Map
Nearby Homes
- 41 Federation Loop Unit Reunion Hall
- 139 Avian Dr Unit 6201
- 77 Tern Place Unit 202
- 48 Mingo Dr Unit 1-E
- 82 Mingo Dr Unit 3-B
- 399 Lumbee Cir
- 48 Lumbee Cir Unit 8
- 161 Patriot Ln
- 138 Lumbee Cir Unit 17
- 219 Vintage Dr
- 528 Preservation Cir
- Lot 37 County Road S-22-362
- Lot 56 County Road S-22-362
- lot 63 Preservation Cir
- Portion Wall St
- 14290 Ocean Hwy Unit 222
- 14290 Ocean Hwy Unit 202
- 14290 Ocean Hwy Unit 320
- 14290 Ocean Hwy Unit 324
- 14290 Ocean Hwy Unit 220
- 41 Federation Loop Unit St. Charles Place, R
- 33 Federation Loop
- 33 Federation Loop Unit St. Charles Place
- 47 Federation Loop
- 47 Federation Loop Unit Reunion Hall
- 21 Federation Loop
- 166 Beaufain Ct
- 172 Beaufain Ct
- 112 Federation Loop
- 158 Beaufain Ct
- 138 Beaufain Ct
- 36 Federation Loop Unit St. Charles Place -
- 36 Federation Loop
- 26 Federation Loop
- 20 Federation Loop
- 20 Federation Loop Unit St. Charles Place
- Lot 20 Reunion Hall
- Lot 3 Reunion Hall
- Lot 18 Reunion Hall
- Lot 17 Reunion Hall
