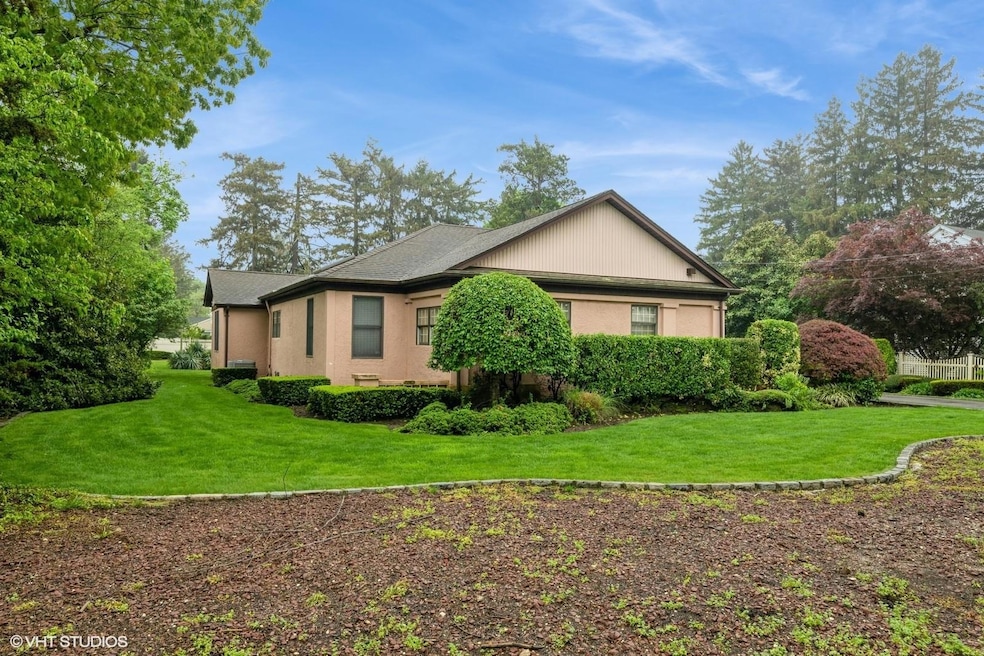
41 Field Ave Hicksville, NY 11801
Hicksville NeighborhoodEstimated payment $6,516/month
Highlights
- 20,600 Sq Ft lot
- 2-Story Property
- Granite Countertops
- Hicksville Middle School Rated A-
- Main Floor Bedroom
- Formal Dining Room
About This Home
NO NEED TO DRIVE ALL THE WAY TO YANKEE STADIUM OR CITI FIELD BECAUSE WE HAVE YOUR GRAND SLAM RIGHT HERE....BASES LOADED AND ALL YOU HAVE TO DO IS TAKE A HIT.....ONE OF A KIND 4 BEDROOM..2 BATH SPRAWLINGGGGGG EXPANDED RANCH ON HUGE PROPERTY...BEAUTIFUL ENTRY FOYER LEAD YOU TO THE LIVING ROOM WITH WOOD BURNING FIREPLACE...ENTERTAINERS FORMAL DINING ROOM WITH COFFERED CEILINGS...GRANITE EAT-IN-KITCHEN WITH SLIDERS TO YARD...MASTER BEDROOM WITH WALK-IN-CLOSET W/FULL BATH...3 ADDITIONAL SPACIOUS BEDROOMS...NEW SKYLIT FULL BATH...NEW ROOF...2 ELECTRIC PANELS (200 & 100)...FULL UNFINISHED BASEMENT WITH NEW OIL TANK....THIS BACKYARD IS LIKE NOTHING YOU HAVE EVER SEEN...PAVER PATIO AND ELECTRIC AWNING PLUS A 3 CAR DETACHED GARAGE...ALL PROFESSIONALLY LANDSCAPED WITH IN GROUND SPRIKLERS IN THE FRONT AND BACK....MAY BE ABLE TO BE SUBDIVIDED WITH VARIANCE & PROPER PAPERWORK...BEING SOLD AS AS....GET YOUR BAT OUT AND TAKE YOUR SWING....
Listing Agent
Realty Advisors Inc Brokerage Phone: 516-826-1111 License #30DU0906536 Listed on: 05/14/2025
Home Details
Home Type
- Single Family
Est. Annual Taxes
- $12,810
Year Built
- Built in 1928
Lot Details
- 0.47 Acre Lot
- Lot Dimensions are 103x200
- Landscaped
- Back Yard
Parking
- 3 Car Garage
Home Design
- 2-Story Property
- Stucco
Interior Spaces
- 1,900 Sq Ft Home
- Built-In Features
- Crown Molding
- Entrance Foyer
- Living Room with Fireplace
- Formal Dining Room
- Unfinished Basement
- Basement Fills Entire Space Under The House
Kitchen
- Eat-In Galley Kitchen
- Oven
- Dishwasher
- Granite Countertops
Bedrooms and Bathrooms
- 4 Bedrooms
- Main Floor Bedroom
- En-Suite Primary Bedroom
- Walk-In Closet
- 2 Full Bathrooms
Laundry
- Dryer
- Washer
Outdoor Features
- Patio
- Porch
Schools
- Lee Avenue Elementary School
- Hicksville Middle School
- Hicksville High School
Utilities
- Central Air
- Heating System Uses Oil
Listing and Financial Details
- Legal Lot and Block 33 / 120
Map
Home Values in the Area
Average Home Value in this Area
Tax History
| Year | Tax Paid | Tax Assessment Tax Assessment Total Assessment is a certain percentage of the fair market value that is determined by local assessors to be the total taxable value of land and additions on the property. | Land | Improvement |
|---|---|---|---|---|
| 2025 | $4,376 | $563 | $391 | $172 |
| 2024 | $4,376 | $605 | $420 | $185 |
| 2023 | $10,442 | $662 | $460 | $202 |
| 2022 | $10,442 | $650 | $451 | $199 |
| 2021 | $9,016 | $660 | $458 | $202 |
| 2020 | $8,210 | $675 | $584 | $91 |
| 2019 | $7,949 | $724 | $587 | $137 |
| 2018 | $8,130 | $772 | $0 | $0 |
| 2017 | $4,808 | $820 | $591 | $229 |
| 2016 | $8,380 | $868 | $564 | $304 |
| 2015 | $3,630 | $916 | $595 | $321 |
| 2014 | $3,630 | $916 | $595 | $321 |
| 2013 | $3,494 | $964 | $626 | $338 |
Property History
| Date | Event | Price | Change | Sq Ft Price |
|---|---|---|---|---|
| 05/24/2025 05/24/25 | Pending | -- | -- | -- |
| 05/18/2025 05/18/25 | Off Market | $999,999 | -- | -- |
| 05/14/2025 05/14/25 | For Sale | $999,999 | -- | $526 / Sq Ft |
Purchase History
| Date | Type | Sale Price | Title Company |
|---|---|---|---|
| Deed | -- | -- | |
| Deed | -- | -- |
Similar Homes in Hicksville, NY
Source: OneKey® MLS
MLS Number: 854905
APN: 2489-46-120-00-0033-0






