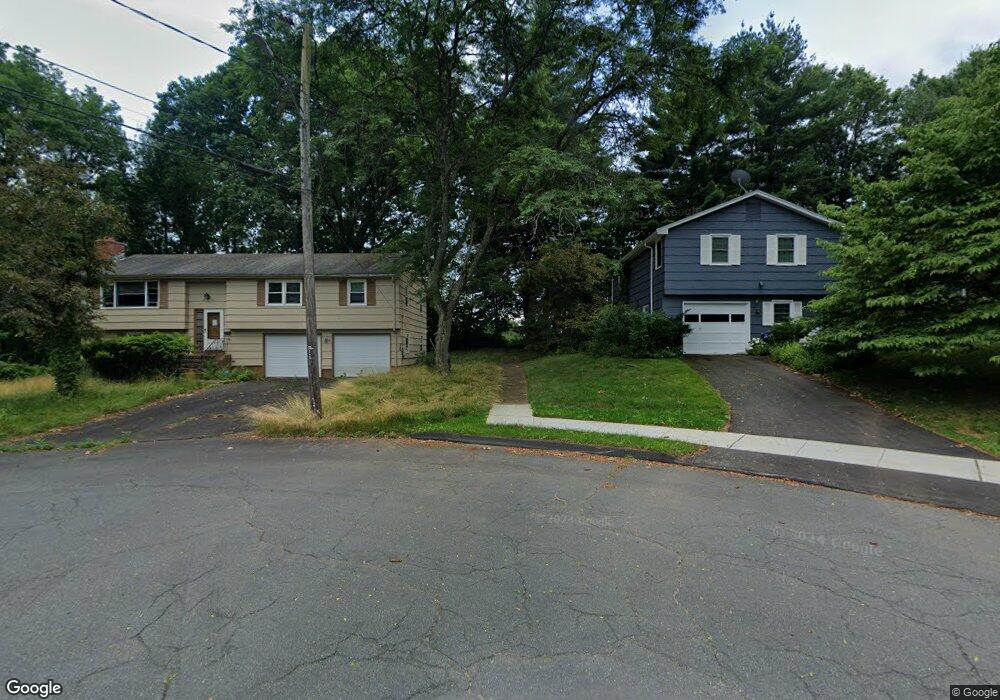41 Florence Rd Bloomfield, CT 06002
Estimated Value: $313,000 - $368,000
4
Beds
2
Baths
1,346
Sq Ft
$253/Sq Ft
Est. Value
About This Home
This home is located at 41 Florence Rd, Bloomfield, CT 06002 and is currently estimated at $340,412, approximately $252 per square foot. 41 Florence Rd is a home located in Hartford County with nearby schools including Laurel School, Metacomet School, and Carmen Arace Intermediate School.
Ownership History
Date
Name
Owned For
Owner Type
Purchase Details
Closed on
Aug 17, 2005
Sold by
Hylton Leonard and Hylton Jacquelyn
Bought by
Polk John
Current Estimated Value
Home Financials for this Owner
Home Financials are based on the most recent Mortgage that was taken out on this home.
Original Mortgage
$183,200
Outstanding Balance
$111,608
Interest Rate
8.25%
Mortgage Type
Purchase Money Mortgage
Estimated Equity
$228,804
Create a Home Valuation Report for This Property
The Home Valuation Report is an in-depth analysis detailing your home's value as well as a comparison with similar homes in the area
Home Values in the Area
Average Home Value in this Area
Purchase History
| Date | Buyer | Sale Price | Title Company |
|---|---|---|---|
| Polk John | $310,500 | -- | |
| Polk John | $310,500 | -- |
Source: Public Records
Mortgage History
| Date | Status | Borrower | Loan Amount |
|---|---|---|---|
| Open | Polk John | $183,200 | |
| Closed | Polk John | $183,200 |
Source: Public Records
Tax History Compared to Growth
Tax History
| Year | Tax Paid | Tax Assessment Tax Assessment Total Assessment is a certain percentage of the fair market value that is determined by local assessors to be the total taxable value of land and additions on the property. | Land | Improvement |
|---|---|---|---|---|
| 2025 | $7,752 | $206,710 | $46,410 | $160,300 |
| 2024 | $5,373 | $136,920 | $38,780 | $98,140 |
| 2023 | $5,276 | $136,920 | $38,780 | $98,140 |
| 2022 | $4,933 | $136,920 | $38,780 | $98,140 |
| 2021 | $5,043 | $136,920 | $38,780 | $98,140 |
| 2020 | $4,965 | $136,920 | $38,780 | $98,140 |
| 2019 | $5,250 | $135,800 | $38,780 | $97,020 |
| 2018 | $4,653 | $120,470 | $38,570 | $81,900 |
| 2017 | $4,645 | $120,470 | $38,570 | $81,900 |
| 2016 | $4,536 | $120,470 | $38,570 | $81,900 |
| 2015 | $4,451 | $120,470 | $38,570 | $81,900 |
| 2014 | $4,863 | $136,080 | $47,180 | $88,900 |
Source: Public Records
Map
Nearby Homes
- 5 Candlewood Dr
- 4 Skinner Dr
- 32 Brentwood Dr
- 12 Filley St
- 79 Prospect St
- 188 Oliver Way Unit 188
- 256 Park Ave
- 159 School St
- 83 Sutton Place Unit 83
- 31 Sutton Place
- 111 Sutton Place Unit 111
- 38 Sutton Place Unit 38
- 108 Woodland Ave
- 10 Greenbriar Dr Unit 12
- 1083 Blue Hills Ave Unit G
- 1130 Blue Hills Ave
- 1211R Blue Hills Ave
- 1220 Blue Hills Ave
- 31 Farmstead Cir
- 208 Castlewood Dr Unit 208
