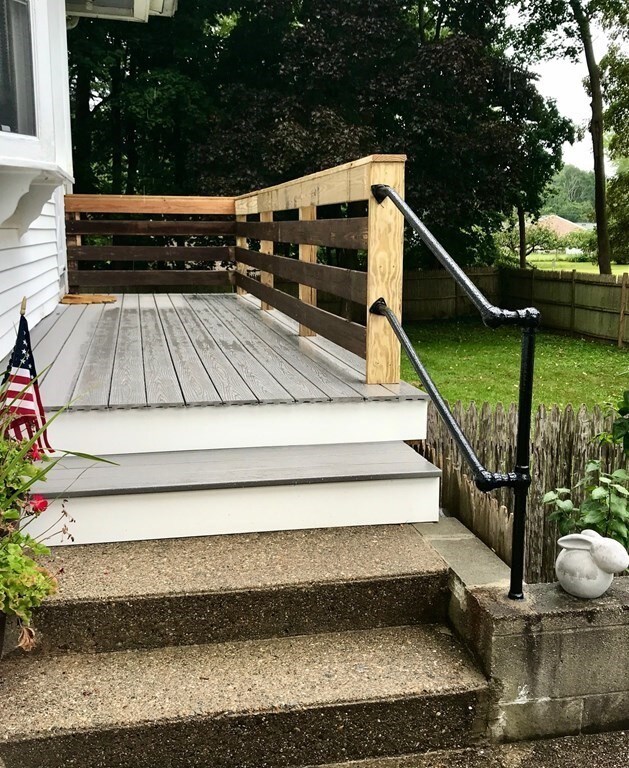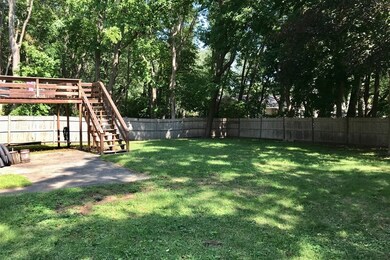
41 Forest St Middleboro, MA 02346
Middleborough Center NeighborhoodEstimated Value: $503,340 - $631,000
About This Home
As of October 2021Newly Offered~First Showings SUN 11-1pm Open House/RARE DELEADED Hip Roof Two Family w/TWO Car Garage & Front Porch/Maintenance Free Vinyl Siding/Roof-2008/Town WATER, SEWER,GAS & Municipal Electric-Individually Metered/Charming Fenced-PRIVATE Back Yard/FULL Basement w/Walk-Out, Two Washer-Dryer Connections & Additional Tenant-Owner Storage/Oil Tank Replaced-2019/Each Unit is 1,050 s.f./First Floor:Spacious One Bedroom w/Den(New Andersen Slider to Private Deck),Eat-In Kitchen("Wood Palace"), Recessed Lighting, Bay Window & FULL Bath w/Tub/Second Floor:2 or 3 Bedroom Potential, Separate Gas Heater(Two Zone)& Full Bath , w/Tub/New Concrete Walkways & Composite Side Decking/GREAT Storage Options:Full Basement, Walk Up Attic & GARAGE/Convenient Commuting Location-Close to Downtown Amenities(Library, Post, Restaurants), Highways(105, 44, 495 & 24 & Only 2 Miles to Lakeville-Middleborough Commuter Rail!
Last Buyer's Agent
David Kilfoil
A Cape House.Com
Property Details
Home Type
- Multi-Family
Est. Annual Taxes
- $6,402
Year Built
- 1925
Lot Details
- 0.25
Parking
- 2
Additional Features
- Property has 1 Level
- 2 Heating Zones
Ownership History
Purchase Details
Home Financials for this Owner
Home Financials are based on the most recent Mortgage that was taken out on this home.Similar Homes in Middleboro, MA
Home Values in the Area
Average Home Value in this Area
Purchase History
| Date | Buyer | Sale Price | Title Company |
|---|---|---|---|
| Zarriello Peter M | $470,000 | None Available |
Mortgage History
| Date | Status | Borrower | Loan Amount |
|---|---|---|---|
| Open | Zarriello Peter M | $118,558 | |
| Closed | Zarriello Peter M | $118,558 | |
| Open | Zarriello Peter M | $352,500 | |
| Previous Owner | Armanetti Charles D | $67,500 | |
| Previous Owner | Armanetti Charles D | $82,500 |
Property History
| Date | Event | Price | Change | Sq Ft Price |
|---|---|---|---|---|
| 10/29/2021 10/29/21 | Sold | $470,000 | -2.1% | $224 / Sq Ft |
| 09/14/2021 09/14/21 | Pending | -- | -- | -- |
| 09/08/2021 09/08/21 | For Sale | $479,900 | -- | $229 / Sq Ft |
Tax History Compared to Growth
Tax History
| Year | Tax Paid | Tax Assessment Tax Assessment Total Assessment is a certain percentage of the fair market value that is determined by local assessors to be the total taxable value of land and additions on the property. | Land | Improvement |
|---|---|---|---|---|
| 2025 | $6,402 | $477,400 | $166,700 | $310,700 |
| 2024 | $6,218 | $459,200 | $158,700 | $300,500 |
| 2023 | $6,539 | $459,200 | $158,700 | $300,500 |
| 2022 | $5,412 | $351,900 | $138,000 | $213,900 |
| 2021 | $5,005 | $307,600 | $121,100 | $186,500 |
| 2020 | $4,642 | $292,300 | $121,100 | $171,200 |
| 2019 | $4,407 | $284,700 | $121,100 | $163,600 |
| 2018 | $3,897 | $249,800 | $115,300 | $134,500 |
| 2017 | $3,819 | $242,200 | $110,900 | $131,300 |
| 2016 | $3,604 | $226,400 | $101,400 | $125,000 |
| 2015 | $3,473 | $220,100 | $101,400 | $118,700 |
Agents Affiliated with this Home
-
Kyle Belken

Seller's Agent in 2021
Kyle Belken
Realty One Group, LLC
(508) 941-1998
10 in this area
112 Total Sales
-

Buyer's Agent in 2021
David Kilfoil
A Cape House.Com
(508) 524-6277
1 in this area
7 Total Sales
Map
Source: MLS Property Information Network (MLS PIN)
MLS Number: 72891633
APN: MIDD-000050F-002781






