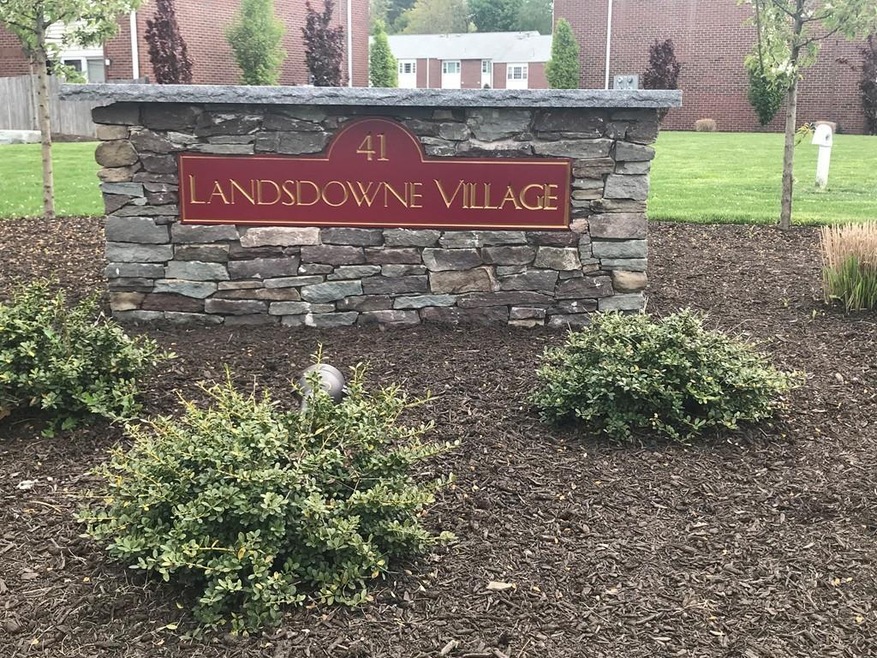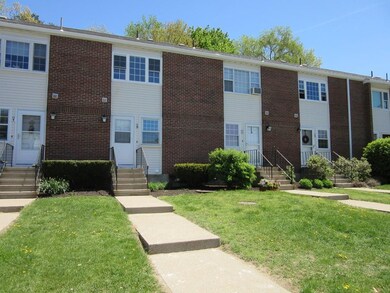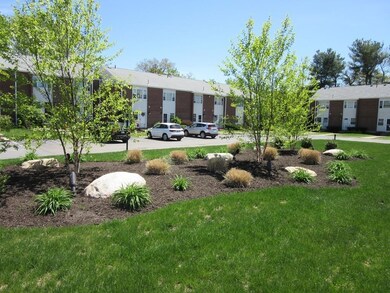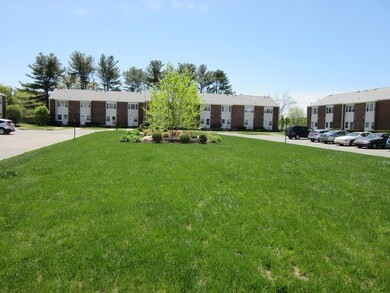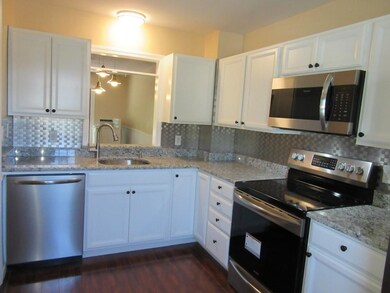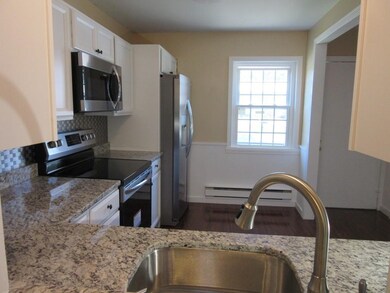
41 Foundry St Unit 11-10 South Easton, MA 02375
South Easton NeighborhoodHighlights
- Golf Course Community
- Medical Services
- Solid Surface Countertops
- Easton Middle School Rated A-
- Bonus Room
- Stainless Steel Appliances
About This Home
As of January 2025This fantastic 2 bedroom, 2.5 bathroom townhouse in Easton is move in ready and shows great! This wonderful home is open, light & bright & features a beautiful kitchen with stainless steel appliances, bright white cabinets and gleaming granite counters. The first floor living area is spacious for entertaining with your family and friends or watching a sporting event. The family room sliders to the patio leads you to your own fenced in area perfect for grilling or just relaxing with a book. The two upstairs bedrooms are large with oversized windows with lots of light coming in. This wonderful home also showcases a finished basement with a full bathroom including a stand up shower & 2 more bonus rooms-lots of space. Easy access to many major highways and close to many of Easton's finest establishments including restaurants, shopping & entertainment. This property is easy to show.
Townhouse Details
Home Type
- Townhome
Est. Annual Taxes
- $2,548
Year Built
- Built in 1973
Lot Details
- Two or More Common Walls
- Fenced
HOA Fees
- $358 Monthly HOA Fees
Home Design
- Frame Construction
- Shingle Roof
Interior Spaces
- 1,024 Sq Ft Home
- 3-Story Property
- Ceiling Fan
- Recessed Lighting
- Sliding Doors
- Entrance Foyer
- Bonus Room
- Play Room
- Laundry in Basement
Kitchen
- Range
- Dishwasher
- Stainless Steel Appliances
- Solid Surface Countertops
Bedrooms and Bathrooms
- 2 Bedrooms
- Primary bedroom located on second floor
- Bathtub with Shower
- Separate Shower
Laundry
- Dryer
- Washer
Parking
- 2 Car Parking Spaces
- Guest Parking
- Off-Street Parking
- Assigned Parking
Schools
- Center Elementary School
- Easton Middle School
- Oliver AMES High School
Utilities
- Cooling System Mounted In Outer Wall Opening
- Electric Baseboard Heater
- Electric Water Heater
- Private Sewer
Additional Features
- Patio
- Property is near schools
Listing and Financial Details
- Assessor Parcel Number M:0054U B:0146 L:0000,3791882
Community Details
Overview
- Association fees include insurance, maintenance structure, road maintenance, ground maintenance, snow removal, trash
- 34 Units
- Landsdowne Village Community
Amenities
- Medical Services
- Shops
Recreation
- Golf Course Community
- Park
Pet Policy
- Pets Allowed
Ownership History
Purchase Details
Home Financials for this Owner
Home Financials are based on the most recent Mortgage that was taken out on this home.Purchase Details
Home Financials for this Owner
Home Financials are based on the most recent Mortgage that was taken out on this home.Purchase Details
Home Financials for this Owner
Home Financials are based on the most recent Mortgage that was taken out on this home.Purchase Details
Home Financials for this Owner
Home Financials are based on the most recent Mortgage that was taken out on this home.Purchase Details
Home Financials for this Owner
Home Financials are based on the most recent Mortgage that was taken out on this home.Similar Home in South Easton, MA
Home Values in the Area
Average Home Value in this Area
Purchase History
| Date | Type | Sale Price | Title Company |
|---|---|---|---|
| Condominium Deed | $330,000 | None Available | |
| Condominium Deed | $330,000 | None Available | |
| Deed | $240,000 | -- | |
| Deed | $240,000 | -- | |
| Not Resolvable | $140,000 | -- | |
| Deed | $190,000 | -- | |
| Deed | $190,000 | -- | |
| Deed | $49,900 | -- | |
| Deed | $49,900 | -- |
Mortgage History
| Date | Status | Loan Amount | Loan Type |
|---|---|---|---|
| Open | $289,600 | Purchase Money Mortgage | |
| Closed | $289,600 | Purchase Money Mortgage | |
| Closed | $160,000 | Purchase Money Mortgage | |
| Previous Owner | $228,000 | New Conventional | |
| Previous Owner | $165,000 | Purchase Money Mortgage | |
| Previous Owner | $44,900 | Purchase Money Mortgage |
Property History
| Date | Event | Price | Change | Sq Ft Price |
|---|---|---|---|---|
| 01/29/2025 01/29/25 | Sold | $362,000 | -4.7% | $236 / Sq Ft |
| 12/17/2024 12/17/24 | Pending | -- | -- | -- |
| 11/05/2024 11/05/24 | Price Changed | $380,000 | -3.8% | $247 / Sq Ft |
| 10/09/2024 10/09/24 | For Sale | $394,900 | +19.7% | $257 / Sq Ft |
| 12/17/2021 12/17/21 | Sold | $330,000 | +22.7% | $322 / Sq Ft |
| 07/14/2021 07/14/21 | Pending | -- | -- | -- |
| 07/07/2021 07/07/21 | For Sale | $269,000 | +12.1% | $263 / Sq Ft |
| 09/04/2018 09/04/18 | Sold | $240,000 | -3.9% | $234 / Sq Ft |
| 07/27/2018 07/27/18 | Pending | -- | -- | -- |
| 06/08/2018 06/08/18 | Price Changed | $249,800 | -3.5% | $244 / Sq Ft |
| 05/15/2018 05/15/18 | For Sale | $258,800 | +84.9% | $253 / Sq Ft |
| 01/17/2018 01/17/18 | Sold | $140,000 | -12.4% | $137 / Sq Ft |
| 10/22/2017 10/22/17 | Pending | -- | -- | -- |
| 10/08/2017 10/08/17 | For Sale | $159,900 | 0.0% | $156 / Sq Ft |
| 09/16/2017 09/16/17 | Pending | -- | -- | -- |
| 09/15/2017 09/15/17 | For Sale | $159,900 | 0.0% | $156 / Sq Ft |
| 08/24/2017 08/24/17 | Pending | -- | -- | -- |
| 08/22/2017 08/22/17 | For Sale | $159,900 | 0.0% | $156 / Sq Ft |
| 01/27/2017 01/27/17 | Pending | -- | -- | -- |
| 12/31/2016 12/31/16 | For Sale | $159,900 | -- | $156 / Sq Ft |
Tax History Compared to Growth
Tax History
| Year | Tax Paid | Tax Assessment Tax Assessment Total Assessment is a certain percentage of the fair market value that is determined by local assessors to be the total taxable value of land and additions on the property. | Land | Improvement |
|---|---|---|---|---|
| 2025 | $5,458 | $437,300 | $0 | $437,300 |
| 2024 | $5,289 | $396,200 | $0 | $396,200 |
| 2023 | $4,359 | $298,800 | $0 | $298,800 |
| 2022 | $4,240 | $275,500 | $0 | $275,500 |
| 2021 | $3,498 | $226,000 | $0 | $226,000 |
| 2020 | $3,310 | $215,200 | $0 | $215,200 |
| 2019 | $2,630 | $164,800 | $0 | $164,800 |
| 2018 | $2,826 | $157,200 | $0 | $157,200 |
| 2017 | $2,525 | $155,700 | $0 | $155,700 |
| 2016 | $1,995 | $123,200 | $0 | $123,200 |
| 2015 | $1,759 | $104,800 | $0 | $104,800 |
| 2014 | $1,745 | $104,800 | $0 | $104,800 |
Agents Affiliated with this Home
-
Victoria Woods Armando
V
Seller's Agent in 2025
Victoria Woods Armando
Berkshire Hathaway HomeServices Evolution Properties
(339) 987-0056
2 in this area
15 Total Sales
-
Chris Roche

Buyer's Agent in 2025
Chris Roche
Conway - West Roxbury
(508) 273-3150
1 in this area
29 Total Sales
-
Megan Surette
M
Seller's Agent in 2021
Megan Surette
Aluxety
(617) 233-1306
1 in this area
4 Total Sales
-
Jessica Anderson
J
Buyer's Agent in 2021
Jessica Anderson
Lamacchia Realty, Inc.
(978) 808-8282
1 in this area
29 Total Sales
-
John J. Allaire

Seller's Agent in 2018
John J. Allaire
Easton Real Estate, LLC
(508) 230-8600
12 in this area
143 Total Sales
-
Rebecca Mello
R
Seller's Agent in 2018
Rebecca Mello
Carol Sullivan Real Estate Inc
(508) 345-3689
3 Total Sales
Map
Source: MLS Property Information Network (MLS PIN)
MLS Number: 72327296
APN: EAST-000054U-000146
- 41 Foundry St Unit 24-4
- 41 Foundry St Unit 12-3
- 15 Foundry St Unit B1
- 88 Village St Unit 88
- 505 Turnpike St
- 10 Chase Landing Unit B
- 585 Turnpike St Unit 13
- 8 Nutmeg Ln
- 302 6th St
- 479 West St
- 442 Purchase St
- 9 Jennifer Way
- 9 Jennifer Way Unit 4
- 59 Cutter Dr
- 47 Cutter Dr
- 27 Cutter Dr
- 131 West St
- 165 Pine Street (23 Lili Way)
- 257 Pleasant St Unit 2
- 210 Purchase St
