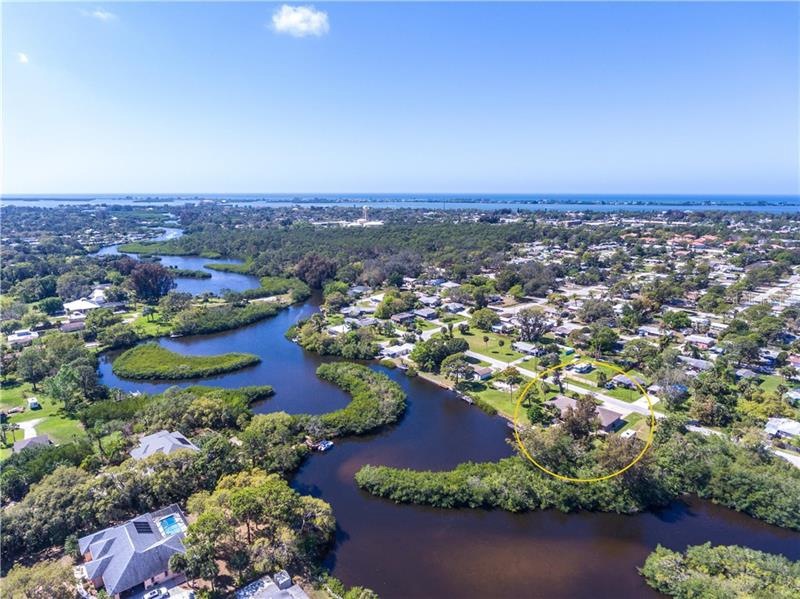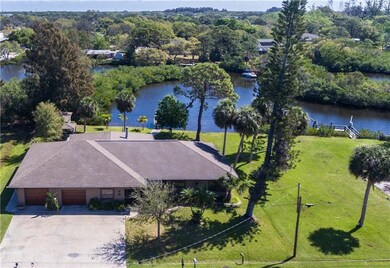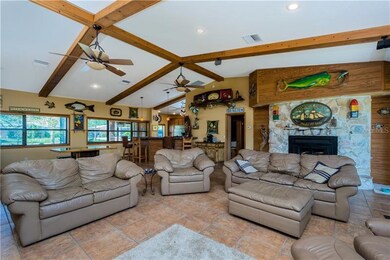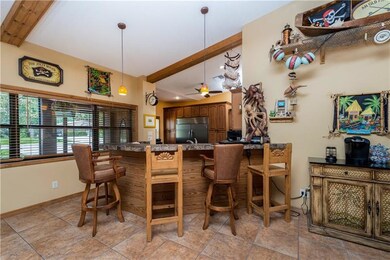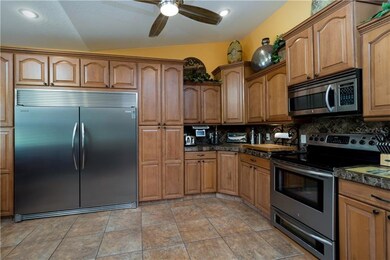
41 French Ave Englewood, FL 34223
Central Englewood NeighborhoodHighlights
- 100 Feet of Waterfront
- Dock Does Not Have A Water Supply
- Water access To Gulf or Ocean
- Englewood Elementary School Rated A-
- Parking available for a boat
- Two Primary Bedrooms
About This Home
As of January 2022Welcome Home to your fully renovated , 2,471 sq. ft. waterfront oasis. Just seconds from eclectic Dearborn St. and walking distance to local parks. This expansive and fully open concept home offers water-views in nearly every corner of the house with incredible ceiling height (over 12 ft). Large, chef-style kitchen complete with high-end custom cabinetry, Frigidaire Professional Series appliances and a large wine fridge. The kitchen was handcrafted with custom tumbled marble countertops. The gigantic living room and dining room are completely open, and look directly to the backyard. As you make your way into the master retreat, the gigantic bathroom has a huge walk-in shower, large soaker tub (with built-in TV included in sale), double vanity and a separate commode room. The master bedroom is huge and leads into the bonus room-which is currently being used as a master suite. This room was completed in 2017 and features hurricane grade impact windows and slider, custom handcrafted wood ceilings, and custom ordered ceiling fans. Enjoy your privacy with the two other bedrooms at the opposite end of the home. 100% LED Recessed lighting was installed in 2017. Garage door is 8 Feet High! Room for the TRUCK! Enjoy your morning coffee under the covered patio (with matching ceiling woodwork) and follow the winding paver walkway to the large raised dock. The Intracostal waterway is 15 minutes away by boat, and just 5 minutes more to the Gulf of Mexico! Taxes are only $1,957 for 2017. Schedule your showing today!
Last Buyer's Agent
Debbie DoorenBos
PREMIER SOTHEBYS INTL REALTY License #3085447

Home Details
Home Type
- Single Family
Est. Annual Taxes
- $1,957
Year Built
- Built in 1956
Lot Details
- 0.27 Acre Lot
- 100 Feet of Waterfront
- Property fronts a canal with brackish water
- Mature Landscaping
- Irrigation
- Property is zoned RSF3
Parking
- 2 Car Attached Garage
- Garage Door Opener
- Driveway
- Open Parking
- Parking available for a boat
- RV Garage
Home Design
- Slab Foundation
- Shingle Roof
- Block Exterior
- Stone Siding
- Stucco
Interior Spaces
- 2,471 Sq Ft Home
- Open Floorplan
- Bar Fridge
- Ceiling Fan
- Blinds
- Sliding Doors
- Den
- Bonus Room
- Porcelain Tile
- Canal Views
Kitchen
- Eat-In Kitchen
- Range
- Microwave
- Dishwasher
- Wine Refrigerator
- Disposal
Bedrooms and Bathrooms
- 3 Bedrooms
- Double Master Bedroom
- Split Bedroom Floorplan
- Walk-In Closet
- 2 Full Bathrooms
Laundry
- Laundry in unit
- Dryer
- Washer
Outdoor Features
- Water access To Gulf or Ocean
- Access To Intracoastal Waterway
- Fishing Pier
- Access to Freshwater Canal
- Seawall
- Rip-Rap
- Dock Does Not Have A Water Supply
- Dock Has No Access To Electricity
- Dock made with wood
- Open Dock
- Deck
- Enclosed patio or porch
- Rain Gutters
Schools
- Englewood Elementary School
- L.A. Ainger Middle School
- Lemon Bay High School
Utilities
- Forced Air Zoned Heating and Cooling System
- Electric Water Heater
- High Speed Internet
- Cable TV Available
Community Details
- No Home Owners Association
- 0170 Dearborn Community
- Deer Creek Park Subdivision
Listing and Financial Details
- Homestead Exemption
- Visit Down Payment Resource Website
- Legal Lot and Block 4 / C
- Assessor Parcel Number 0853020055
Ownership History
Purchase Details
Purchase Details
Home Financials for this Owner
Home Financials are based on the most recent Mortgage that was taken out on this home.Purchase Details
Home Financials for this Owner
Home Financials are based on the most recent Mortgage that was taken out on this home.Purchase Details
Home Financials for this Owner
Home Financials are based on the most recent Mortgage that was taken out on this home.Similar Homes in Englewood, FL
Home Values in the Area
Average Home Value in this Area
Purchase History
| Date | Type | Sale Price | Title Company |
|---|---|---|---|
| Quit Claim Deed | $100 | None Listed On Document | |
| Warranty Deed | $642,000 | New Title Company Name | |
| Warranty Deed | $479,999 | Attorney | |
| Warranty Deed | $191,600 | -- |
Mortgage History
| Date | Status | Loan Amount | Loan Type |
|---|---|---|---|
| Previous Owner | $513,600 | New Conventional | |
| Previous Owner | $40,000 | Future Advance Clause Open End Mortgage | |
| Previous Owner | $207,031 | Unknown | |
| Previous Owner | $30,000 | New Conventional | |
| Previous Owner | $140,000 | No Value Available | |
| Previous Owner | $160,000 | Credit Line Revolving |
Property History
| Date | Event | Price | Change | Sq Ft Price |
|---|---|---|---|---|
| 01/07/2022 01/07/22 | Sold | $642,000 | -4.2% | $261 / Sq Ft |
| 01/07/2022 01/07/22 | Pending | -- | -- | -- |
| 07/08/2021 07/08/21 | For Sale | $670,000 | +39.6% | $272 / Sq Ft |
| 04/30/2018 04/30/18 | Sold | $479,999 | -3.0% | $194 / Sq Ft |
| 04/12/2018 04/12/18 | Pending | -- | -- | -- |
| 04/10/2018 04/10/18 | Price Changed | $494,999 | -0.8% | $200 / Sq Ft |
| 04/05/2018 04/05/18 | Price Changed | $498,877 | 0.0% | $202 / Sq Ft |
| 04/02/2018 04/02/18 | Price Changed | $498,887 | 0.0% | $202 / Sq Ft |
| 03/11/2018 03/11/18 | Price Changed | $498,997 | -7.6% | $202 / Sq Ft |
| 03/03/2018 03/03/18 | For Sale | $539,999 | -- | $219 / Sq Ft |
Tax History Compared to Growth
Tax History
| Year | Tax Paid | Tax Assessment Tax Assessment Total Assessment is a certain percentage of the fair market value that is determined by local assessors to be the total taxable value of land and additions on the property. | Land | Improvement |
|---|---|---|---|---|
| 2024 | $7,353 | $682,000 | $302,000 | $380,000 |
| 2023 | $7,353 | $613,300 | $145,500 | $467,800 |
| 2022 | $6,500 | $532,300 | $109,700 | $422,600 |
| 2021 | $5,740 | $426,200 | $80,800 | $345,400 |
| 2020 | $5,327 | $384,400 | $80,800 | $303,600 |
| 2019 | $5,481 | $401,000 | $108,000 | $293,000 |
| 2018 | $1,977 | $159,863 | $0 | $0 |
| 2017 | $1,957 | $156,575 | $0 | $0 |
| 2016 | $1,940 | $206,300 | $40,500 | $165,800 |
| 2015 | $1,932 | $176,500 | $40,400 | $136,100 |
| 2014 | $1,918 | $146,346 | $0 | $0 |
Agents Affiliated with this Home
-
Traci Harrier
T
Seller's Agent in 2022
Traci Harrier
Uriami Realty LLC
(239) 980-3963
1 in this area
22 Total Sales
-
N
Buyer Co-Listing Agent in 2022
Non-listing FGC MLS Non-Listing agent
FGC Non-MLS Office
-
Jacob Walsh
J
Seller's Agent in 2018
Jacob Walsh
NORTHSTAR REALTY
8 Total Sales
-
D
Buyer's Agent in 2018
Debbie DoorenBos
PREMIER SOTHEBYS INTL REALTY
Map
Source: Stellar MLS
MLS Number: U7850131
APN: 0853-02-0055
- 0 E Langsner St
- 110 S Oxford Dr
- 0 Stratford Lot A Rd Unit MFRD6134236
- 306 E Langsner St
- 150 N Oxford Dr
- 383 E Wentworth Cir
- 0 W Green St
- 270 E Langsner St
- 305 E Wentworth Cir
- 35 Michigan Ave
- 0 Stratford Rd Unit MFRD6141235
- 0 Stratford Rd Unit MFRD6134242
- 231 Lakeview Ln
- 270 E Wentworth St
- 409 Pine Hollow Cir Unit 409
- 502 Pine Hollow Cir Unit 502
- 524 Pine Hollow Cir Unit 524
- 404 Pine Hollow Cir Unit 404
- 113 Pine Hollow Dr Unit 113
- 91 Beverly Cir
