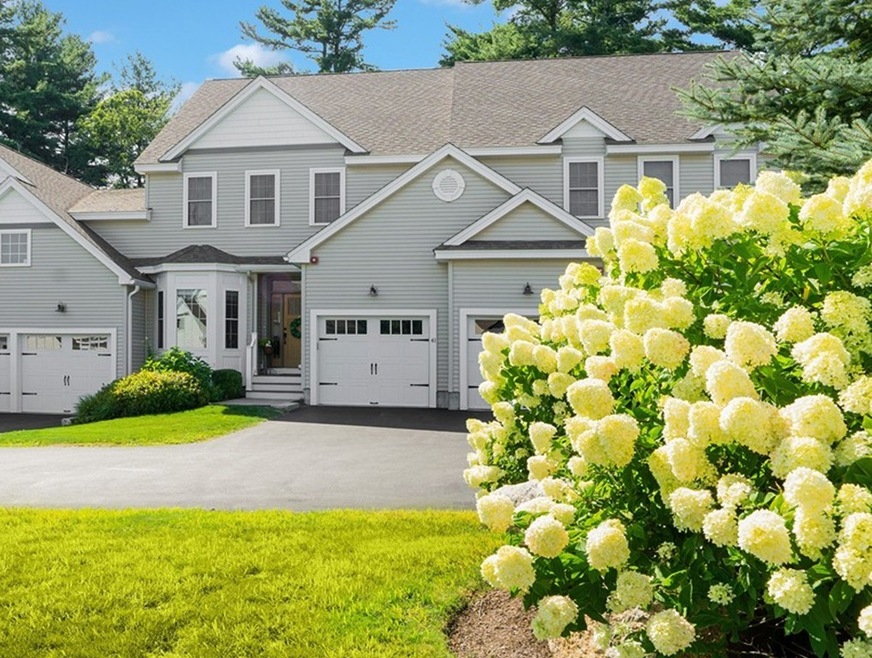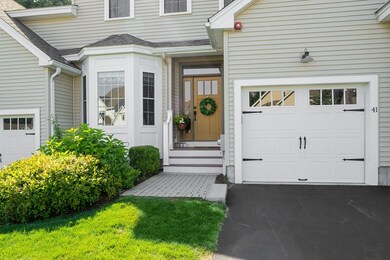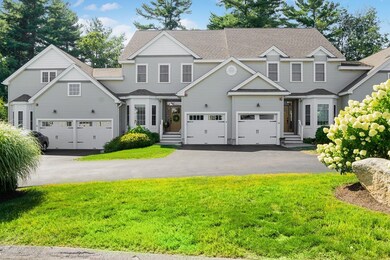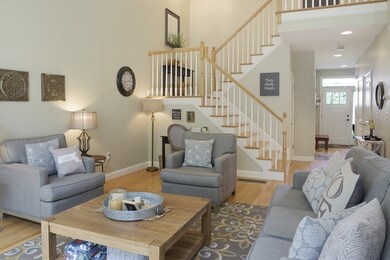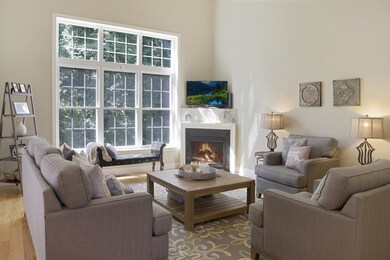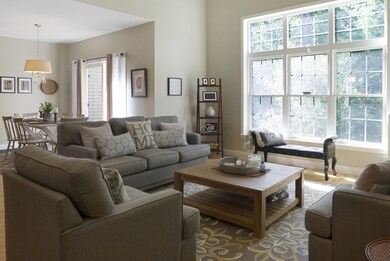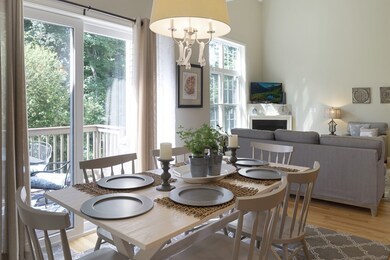
41 Garett Way Unit 41 Holliston, MA 01746
Highlights
- Pond View
- Wood Flooring
- Forced Air Heating and Cooling System
- Robert H. Adams Middle School Rated A
About This Home
As of October 2019Beautiful and Bright describes this elegant home sited on a premium lot that boasts spectacular private wooded and water views!! Many upgrades include a fabulously finished walk out basement complete with family room w/sliders to patio, french doors to the office or guest room and a full bath*This sunfilled home offers an open floorplan - the dramatic family room bright w/full wall of windows + wooded views, cathedral ceilings + granite surround gas fireplace. The Granite kitchen w/peninsula for stool seating + cherry cabinets is open to a bright and spacious dinette area complete w/slider to deck to enjoy the private woods and beautiful sunsets*Formal Dining area w/bay window for entertaining*Master Bedroom w/walk in closet+full bath w/granite double sink*Bedroom 2 is spacious and 2nd full bathroom w/granite vanity*This special unit offers one of the best locations and views in The Orchards community*All of this and Holliston's top rated schools - and just minutes to the commuter rail
Last Agent to Sell the Property
Realty Executives Boston West Listed on: 08/20/2019

Co-Listed By
Timothy Swift
Realty Executives Boston West
Last Buyer's Agent
Sangeeta Shere
Compass

Townhouse Details
Home Type
- Townhome
Est. Annual Taxes
- $8,841
Year Built
- Built in 2011
Parking
- 1 Car Garage
Property Views
- Pond Views
Kitchen
- Range
- Microwave
- Dishwasher
Flooring
- Wood
- Wall to Wall Carpet
- Tile
Laundry
- Dryer
- Washer
Utilities
- Forced Air Heating and Cooling System
- Heating System Uses Gas
- Heating System Uses Propane
- Private Sewer
Additional Features
- Basement
Ownership History
Purchase Details
Home Financials for this Owner
Home Financials are based on the most recent Mortgage that was taken out on this home.Purchase Details
Purchase Details
Home Financials for this Owner
Home Financials are based on the most recent Mortgage that was taken out on this home.Purchase Details
Home Financials for this Owner
Home Financials are based on the most recent Mortgage that was taken out on this home.Similar Homes in the area
Home Values in the Area
Average Home Value in this Area
Purchase History
| Date | Type | Sale Price | Title Company |
|---|---|---|---|
| Not Resolvable | $441,500 | -- | |
| Deed | -- | -- | |
| Not Resolvable | $442,000 | -- | |
| Deed | $399,900 | -- |
Mortgage History
| Date | Status | Loan Amount | Loan Type |
|---|---|---|---|
| Open | $329,400 | Stand Alone Refi Refinance Of Original Loan | |
| Closed | $366,500 | New Conventional | |
| Previous Owner | $300,000 | Adjustable Rate Mortgage/ARM | |
| Previous Owner | $373,000 | Adjustable Rate Mortgage/ARM | |
| Previous Owner | $379,905 | Purchase Money Mortgage |
Property History
| Date | Event | Price | Change | Sq Ft Price |
|---|---|---|---|---|
| 10/17/2019 10/17/19 | Sold | $441,500 | -1.7% | $192 / Sq Ft |
| 08/27/2019 08/27/19 | Pending | -- | -- | -- |
| 08/20/2019 08/20/19 | For Sale | $449,000 | +1.6% | $195 / Sq Ft |
| 01/28/2015 01/28/15 | Sold | $442,000 | -5.9% | $210 / Sq Ft |
| 11/28/2014 11/28/14 | Pending | -- | -- | -- |
| 10/19/2014 10/19/14 | Price Changed | $469,900 | -2.1% | $223 / Sq Ft |
| 10/07/2014 10/07/14 | For Sale | $479,900 | -- | $228 / Sq Ft |
Tax History Compared to Growth
Tax History
| Year | Tax Paid | Tax Assessment Tax Assessment Total Assessment is a certain percentage of the fair market value that is determined by local assessors to be the total taxable value of land and additions on the property. | Land | Improvement |
|---|---|---|---|---|
| 2025 | $8,841 | $603,500 | $0 | $603,500 |
| 2024 | $7,782 | $516,700 | $0 | $516,700 |
| 2023 | $7,250 | $470,800 | $0 | $470,800 |
| 2022 | $7,338 | $422,200 | $0 | $422,200 |
| 2021 | $7,513 | $420,900 | $0 | $420,900 |
| 2020 | $7,751 | $411,200 | $0 | $411,200 |
| 2019 | $7,743 | $411,200 | $0 | $411,200 |
| 2018 | $7,475 | $400,400 | $0 | $400,400 |
| 2017 | $7,769 | $419,500 | $0 | $419,500 |
| 2016 | $7,741 | $412,000 | $0 | $412,000 |
| 2015 | $8,021 | $413,900 | $0 | $413,900 |
Agents Affiliated with this Home
-
Lynne Hofmann Ritucci

Seller's Agent in 2019
Lynne Hofmann Ritucci
Realty Executives
(508) 479-8505
49 in this area
108 Total Sales
-
T
Seller Co-Listing Agent in 2019
Timothy Swift
Realty Executives
-
S
Buyer's Agent in 2019
Sangeeta Shere
Compass
-
Marta Russo

Seller's Agent in 2015
Marta Russo
Berkshire Hathaway HomeServices Commonwealth Real Estate
(617) 930-3677
4 Total Sales
-
Karen Scopetski

Buyer's Agent in 2015
Karen Scopetski
Coldwell Banker Realty - Northborough
(508) 380-0112
148 Total Sales
Map
Source: MLS Property Information Network (MLS PIN)
MLS Number: 72552535
APN: HOLL-000011-000009-000180
- 6 Finn Way
- 4 Emerson Way
- 81 N Mill St
- 585 Chestnut St
- 10 Temi Rd
- 14 Day Rd
- 128 Clinton St
- 7 Liberty Ln
- 38 Turner Rd
- 55 Westfield Dr
- 535 Prentice St
- 152 Turner Rd Unit 33
- 456 Prentice St
- 92 Clinton St
- 13 Dixon Cir
- 14 Pendulum Pass
- 147 Turner Rd Unit 100
- 9 Old Stone Ln Unit 9
- 54 Indian Ridge Rd S
- 249 Meeting House Path
