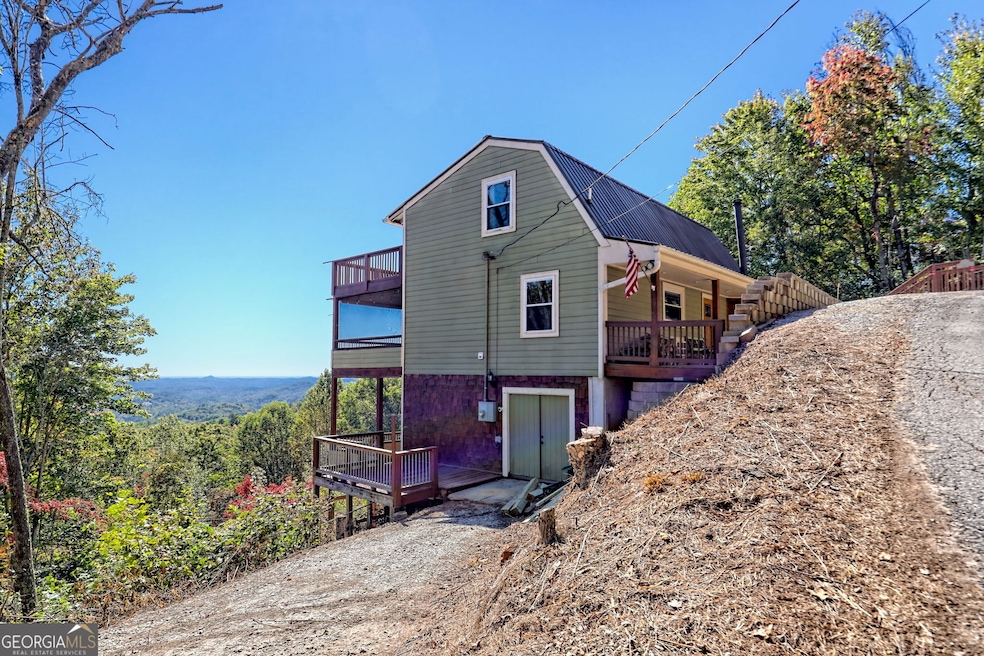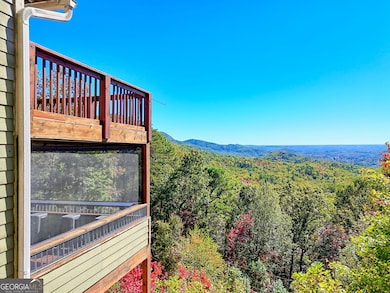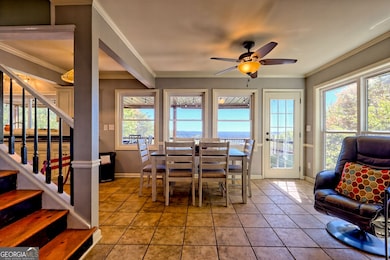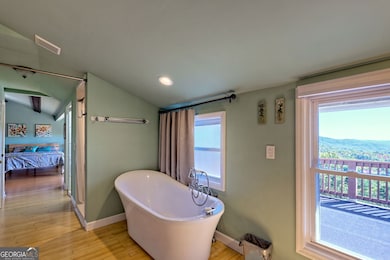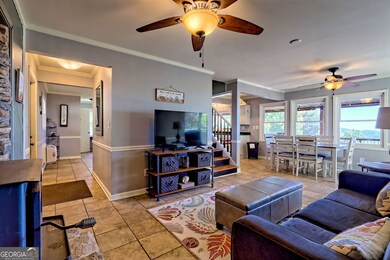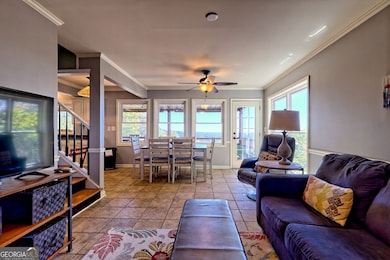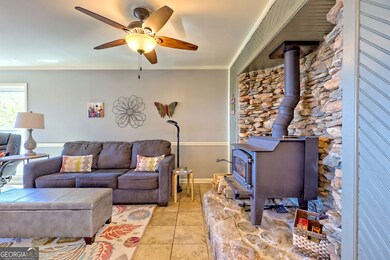41 Ginger Ln Clayton, GA 30525
Estimated payment $2,772/month
Highlights
- Mountain View
- Wood Burning Stove
- No HOA
- Deck
- Traditional Architecture
- Screened Porch
About This Home
This is the story of 41 Ginger Lane. If you're looking for a home, on Screamer Mountain that can fulfill your highest expectations for a wonderful living experience, you've just found it. 41 Ginger Lane has what many locals call the million dollar view. The current owners decided to buy this home before even stepping inside by just driving up and seeing the magnificent mountain view spanning numerous mountain ridges in the far distance. In the early morning you can see steam rising above the Chatooga River. When different weather patterns form in the valley, including some awesome mountain storms, you will have the best view, sometimes for hours on end. Relax on one of the five porches, and after the storms you will often see a rainbow spanning the entire valley. It is truly a sight to behold. Mount Currahee can be seen in the far distance. From almost every room in the house, you can view miles and miles of North Georgia mountain ridges that will take your breath away. The prior owners meticulously figured out the puzzle of how to park up to five vehicles In the driveway and the two side driving lanes. The carved out side of the mountain to the right of the driveway makes turning around a cinch as you head down the driveway from your mountain oasis. When you enter the home, you will immediately be drawn to one of the three porches that span the width of the home. The phenomenal view can be seen from practically every room in the house ensuring you'll always be connected to its amazing natural beauty. The porch on the main floor is completely screened for that time of year when bugs can be annoying, but not on this porch! This porch is a constant get a way from the noise and drama of life. It has been furnished to capture memorable mountain moments including the bar that seats four, the gas fire pit and the picnic table for a family gathering. The ceiling string lights provide an evening atmosphere unmatched. This home has been uniquely remodeled and redesigned over the past years. it is a different layout than most homes but this quirkiness is what makes this home very special for the right family. It will be a joy to live in this home. Though technically a two bedroom 2 1/2 bathroom house, this houses' unique configuration can sleep as many as a dozen people. It features two master bedrooms, one of which on the top floor has a curtained off area as large as many, second and third bedrooms in traditional home layouts. The couch on the main floor is a fold out bed for children or anyone wishing to never leave the main floor of the house. Just move about this home and feel the flow and love that the three prior owners have managed to create through their individual tastes for mountain living. We think you'll receive positive comments from your visitors for years to come. The half basement on the bottom floor has a large workshop area with plenty of shelving including a work table. Outside this workshop area you'll find a small deck where two or more people can sit in isolation from the rest of the occupants and still have the magnificent view. Access to the fenced in back yard is from the half basement through the double doors that leads to another side deck and an open porch and then to the gate entry for the fenced in yard. The description below will give you the interior features so use your imagination to see how you can make this fit your lifestyle. Follows are the features of the home, but remember the only way you will ever capture the feel of this home is to walk through it and imagine yourself living here and enjoying all of the benefits provided. Two of the prior owners were custom home builders and the third had an equal imagination and did some incredible things that you will not find in other homes in the North Georgia mountains. So here are some traditional elements of the home but these elements do not tell the story of 41 Ginger Lane.
Home Details
Home Type
- Single Family
Est. Annual Taxes
- $1,633
Year Built
- Built in 1989
Lot Details
- 0.43 Acre Lot
- Sloped Lot
Parking
- Off-Street Parking
Home Design
- Traditional Architecture
- Metal Roof
Interior Spaces
- 3-Story Property
- Wood Burning Stove
- Factory Built Fireplace
- Combination Dining and Living Room
- Den
- Screened Porch
- Mountain Views
Kitchen
- Oven or Range
- Dishwasher
Flooring
- Laminate
- Tile
Bedrooms and Bathrooms
- Soaking Tub
- Separate Shower
Laundry
- Dryer
- Washer
Basement
- Finished Basement Bathroom
- Natural lighting in basement
Outdoor Features
- Deck
Schools
- Rabun County Primary/Elementar Elementary School
- Rabun County Middle School
- Rabun County High School
Utilities
- Cooling Available
- Heating System Uses Wood
- Septic Tank
- Cable TV Available
Community Details
- No Home Owners Association
Map
Home Values in the Area
Average Home Value in this Area
Tax History
| Year | Tax Paid | Tax Assessment Tax Assessment Total Assessment is a certain percentage of the fair market value that is determined by local assessors to be the total taxable value of land and additions on the property. | Land | Improvement |
|---|---|---|---|---|
| 2024 | $1,633 | $101,730 | $19,200 | $82,530 |
| 2023 | $1,606 | $87,750 | $14,400 | $73,350 |
| 2022 | $1,513 | $82,686 | $11,520 | $71,166 |
| 2021 | $1,403 | $74,824 | $11,520 | $63,304 |
| 2020 | $1,360 | $70,093 | $11,520 | $58,573 |
| 2019 | $1,369 | $70,093 | $11,520 | $58,573 |
| 2018 | $1,623 | $82,809 | $11,520 | $71,289 |
| 2017 | $890 | $47,327 | $6,720 | $40,607 |
| 2016 | $892 | $47,327 | $6,720 | $40,607 |
| 2015 | $871 | $45,236 | $6,720 | $38,516 |
| 2014 | $876 | $45,236 | $6,720 | $38,516 |
Property History
| Date | Event | Price | List to Sale | Price per Sq Ft |
|---|---|---|---|---|
| 10/15/2025 10/15/25 | For Sale | $499,000 | -- | $265 / Sq Ft |
Purchase History
| Date | Type | Sale Price | Title Company |
|---|---|---|---|
| Warranty Deed | -- | -- | |
| Warranty Deed | -- | -- | |
| Warranty Deed | $178,500 | -- | |
| Warranty Deed | $178,500 | -- | |
| Foreclosure Deed | $126,701 | -- | |
| Foreclosure Deed | $126,701 | -- | |
| Deed | $150,000 | -- | |
| Deed | $150,000 | -- | |
| Warranty Deed | -- | -- | |
| Warranty Deed | -- | -- | |
| Warranty Deed | -- | -- | |
| Warranty Deed | -- | -- | |
| Warranty Deed | -- | -- | |
| Warranty Deed | -- | -- | |
| Warranty Deed | $5,500 | -- | |
| Warranty Deed | $5,500 | -- |
Mortgage History
| Date | Status | Loan Amount | Loan Type |
|---|---|---|---|
| Previous Owner | $131,763 | New Conventional |
Source: Georgia MLS
MLS Number: 10625373
APN: 051C-442
- LT 547 Saddle Gap Dr
- 883 Rue Ln
- LOT 846 Larkspur Ln
- LOT 84 Larkspur Ln
- 0 Wood Sorrel Ln Unit LOT 727/726
- 0 Wood Sorrel Ln Unit 7665794
- 445 Orchid Trail
- 0 Redbud Dr Unit 10589795
- 967 Saddle Gap Dr
- 140 Barron Rd
- 1617 Warwoman Rd
- 0 Orchid Trail Unit 24477815
- 672 Screamer Dr
- 271 Limelight Dr
- 0 Confederate Dr Unit 523100
- Eastview Eastview Lane- Lot M
- 112 Gleneagle Ct Unit D202
- 20 Gleneagle Ct Unit BUILDING A UNIT 102
- 20 Gleneagle Ct Unit 303A
- 300 Banister Dr Unit 303
- 96 Saddle Gap Dr
- 239 Shakespeare Dr
- 173 Payne Hill Dr
- 74 Lockerbie Ct Unit 202
- 441 Dunlap St
- 105 Wz
- 160 Marsen Knob Dr
- 527 Mountainside Dr
- 21 Switchback
- 103 Bent Grass Way
- 21 Staghorn Point
- 210 Lake Becky Rd
- 35 Misty Meadow Ln
- 289 Sutton Ln
- 107 Sycamore Ln
- 154 Mashburn Branch Cove Rd
- 55 Nottingham Trail
- 966 Gibson Rd
- 683 Grant St
- 130 Cameron Cir
