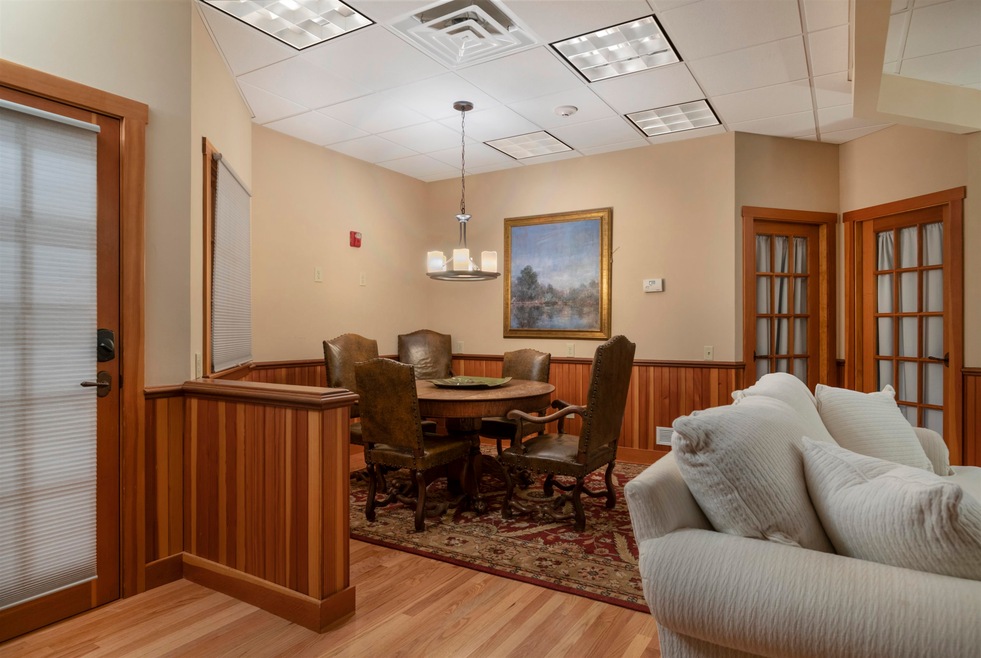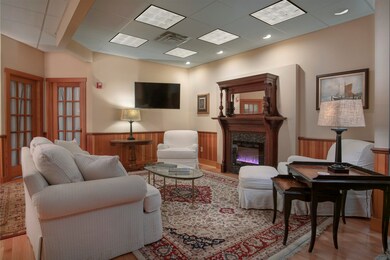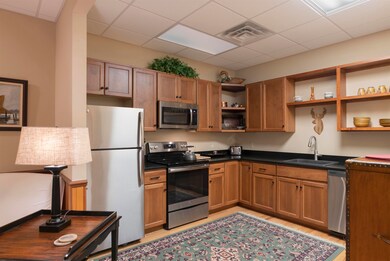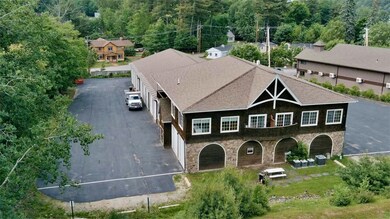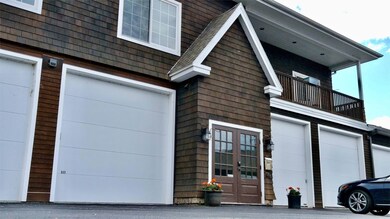
41 Glendale Place Unit 13 A & B Gilford, NH 03249
Estimated Value: $562,203
Highlights
- Bamboo Flooring
- Furnished
- Woodwork
- Adirondack Style Architecture
- Balcony
- Walk-In Closet
About This Home
As of August 2023LISTING PRICE reflects the price for 2 APARTMENTS both being sold fully furnished and with appliances. Currently rented as AIR B n' B, this would be a good family compound for those who want to be CLOSE to SKIING and the LAKE. Condo fees include common area heating, taxes, exterior lighting, and electricity for condo security and alarm system, plowing and exterior landscaping and maintenance. Located in Gilford's RESORT COMMERCIAL Zone, 13A is a 1300 sf, 3 bedroom unit with fireplace and 2 large deck areas. Peekabo views of the lake form deck. 333 feet to the lake. 13B is 2 bedroom, 800 sf unit with a small balcony. Common area includes a picnic area outside and interior lobbies include a washer dryer area. Parking for 4-6 cars. Units are located just up the street from the Gilford Town Docks and the Breeze lakeside restaurant. Conveniently located 1 mile to Gilford Beach. Within a few miles to Ellacoya State Beach, Gunstock Ski Area, Mount Major hiking trails and Meadowbrook Music Pavilion. Current summer rental reservations for 2023 will need to be honored.Condo fees for 13a and 13b combined are. 2021 taxes of $3786 are for 11, 13a & 13b combined. Residential and/or commercial use. Currently rented as Air B' N' B. Rentals must be honored. At least 24 hours notice to show please as units are rented.
Last Agent to Sell the Property
BHHS Verani Meredith Brokerage Phone: 603-707-7575 License #052849 Listed on: 06/05/2023

Last Buyer's Agent
BHHS Verani Meredith Brokerage Phone: 603-707-7575 License #052849 Listed on: 06/05/2023

Property Details
Home Type
- Condominium
Est. Annual Taxes
- $1,876
Year Built
- Built in 2003
Lot Details
- 1
HOA Fees
- $490 Monthly HOA Fees
Home Design
- Adirondack Style Architecture
- Poured Concrete
- Wood Frame Construction
- Shingle Roof
- Shake Siding
Interior Spaces
- 2-Story Property
- Furnished
- Woodwork
- Ceiling Fan
- Screen For Fireplace
- Drapes & Rods
- Combination Dining and Living Room
Kitchen
- Electric Range
- Microwave
- Dishwasher
Flooring
- Bamboo
- Wood
- Carpet
- Tile
Bedrooms and Bathrooms
- 5 Bedrooms
- Walk-In Closet
Laundry
- Laundry on main level
- Dryer
- Washer
Home Security
Parking
- 5 Car Parking Spaces
- Paved Parking
- Assigned Parking
Schools
- Gilford Elementary School
- Gilford Middle School
- Gilford High School
Utilities
- Heating System Uses Gas
- 200+ Amp Service
- Propane
- Drilled Well
- Electric Water Heater
- High Speed Internet
- Satellite Dish
Additional Features
- Balcony
- Lot Sloped Up
Listing and Financial Details
- Tax Lot 136
Community Details
Overview
- Association fees include landscaping, plowing, sewer, condo fee
- Master Insurance
- Toy Box Condos
Recreation
- Snow Removal
Security
- Fire and Smoke Detector
Ownership History
Purchase Details
Similar Home in Gilford, NH
Home Values in the Area
Average Home Value in this Area
Purchase History
| Date | Buyer | Sale Price | Title Company |
|---|---|---|---|
| Marine Toy Box | $100,000 | -- |
Mortgage History
| Date | Status | Borrower | Loan Amount |
|---|---|---|---|
| Open | Sylvia M Mcbeth Ret | $1,218,000 | |
| Closed | Marine Toy Box | $800,000 |
Property History
| Date | Event | Price | Change | Sq Ft Price |
|---|---|---|---|---|
| 08/04/2023 08/04/23 | Sold | $510,000 | +2.0% | $243 / Sq Ft |
| 06/21/2023 06/21/23 | Pending | -- | -- | -- |
| 06/05/2023 06/05/23 | For Sale | $500,000 | -- | $238 / Sq Ft |
Tax History Compared to Growth
Tax History
| Year | Tax Paid | Tax Assessment Tax Assessment Total Assessment is a certain percentage of the fair market value that is determined by local assessors to be the total taxable value of land and additions on the property. | Land | Improvement |
|---|---|---|---|---|
| 2023 | $5,145 | $499,500 | $310,000 | $189,500 |
| 2022 | $2,441 | $199,300 | $42,000 | $157,300 |
| 2021 | $2,447 | $199,300 | $42,000 | $157,300 |
| 2020 | $2,910 | $193,600 | $42,000 | $151,600 |
| 2019 | $3,097 | $195,300 | $42,000 | $153,300 |
| 2018 | $2,181 | $128,000 | $25,000 | $103,000 |
| 2017 | $2,209 | $128,000 | $25,000 | $103,000 |
| 2016 | $2,210 | $123,100 | $20,000 | $103,100 |
| 2015 | $2,212 | $123,100 | $20,000 | $103,100 |
| 2011 | $2,655 | $143,100 | $40,000 | $103,100 |
Agents Affiliated with this Home
-
Nicole Watkins
N
Seller's Agent in 2023
Nicole Watkins
BHHS Verani Meredith
(603) 707-7575
8 in this area
48 Total Sales
Map
Source: PrimeMLS
MLS Number: 4955763
APN: GIFL-000242-000136-000213
- 41 Glendale Place Unit 13 A & B
- 13 Smith Cove Rd
- 14 Island Dr Unit 12
- 1996 Lake Shore Rd
- 8 Varney Point Road Left
- 12 Wildwood Rd
- 110 Heights Rd
- 16 Varney Point Road Left
- 73 Weirs Rd
- 60 Weirs Rd Unit H1
- 60 Weirs Rd Unit C4
- 2393 Lake Shore Rd Unit 17
- 10 Meadowbrook Ln Unit 3
- 115 Weirs Rd Unit 105B
- 3 Laurel Cir
- 135 Weirs Rd Unit 25
- 168 Intervale Rd
- 193 Sagamore Rd
- 118 Weirs Rd Unit 111
- 31 Henderson Rd Unit 17
- 41 Glendale Place Unit 10
- 41 Glendale Place Unit 9
- 41 Glendale Place Unit 5
- 41 Glendale Place Unit 9 & 10
- 41 Glendale Place Unit 11
- 41 Glendale Place Unit 11
- 41 Glendale Place Unit 4
- 41 Glendale Place Unit 1
- 41 Glendale Place
- 41 Glendale Place Unit 7
- 41 Glendale Place Unit 6
- 41 Glendale Place Unit 7
- 41 Glendale Place Unit 13 A & 13 B
- 41 Glendale Place Unit 13 A & B
- 41 Glendale Place Unit 3A
- 41 Glendale Place Unit 1
- 41 Glendale Place Unit 12
- 41 Glendale Place
- 41 Glendale Place Unit 8
- 4 Glendale Place Unit 4A
