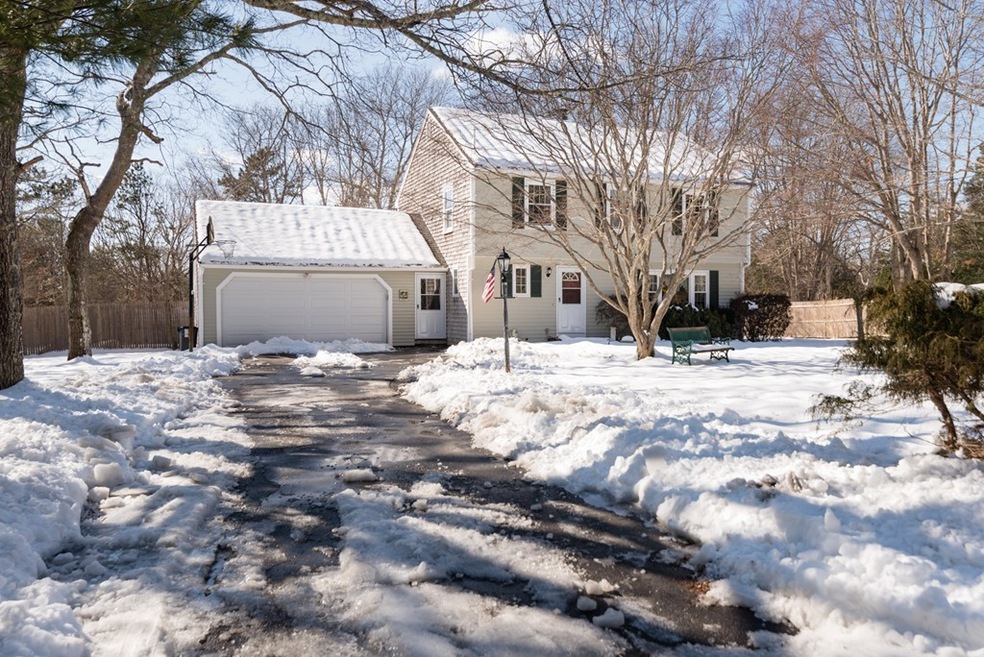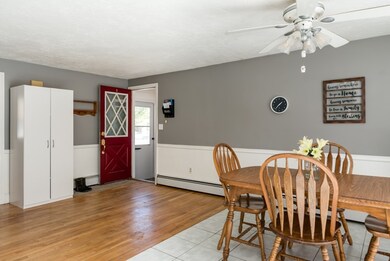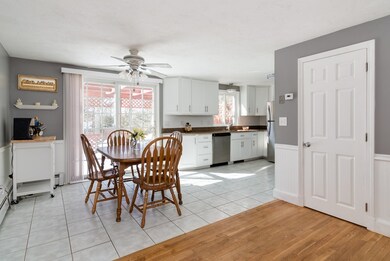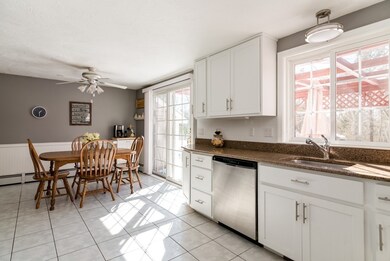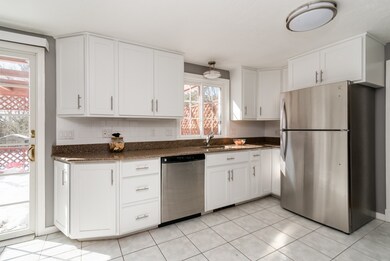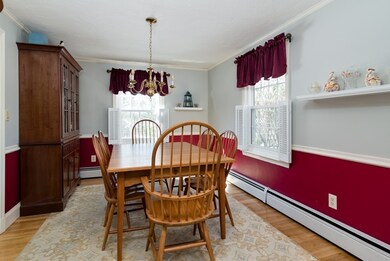
41 Haven Rd Plymouth, MA 02360
Highlights
- Deck
- Electric Baseboard Heater
- High Speed Internet
- Wood Flooring
About This Home
As of January 2024Just what you have been looking for. Nothing to do but move in. Lovely Garrison located in the highly desirable neighborhood of Plymouth Estates. This four bedroom home has a beautiful level lot with a fenced in private back yard. Recently upgraded kitchen cabinets, bathrooms, and windows. Enjoy the finished family room in the basement. Take advantage to the rights to Long Pond through Plymouth Estates Association where you can kayak, launch a boat, or sit at the beach. Close to all the amenities of Pinehills and just down the street from Plymouth South High School. A new 4 bedroom septic was installed in 2017. Come see for yourself.
Home Details
Home Type
- Single Family
Est. Annual Taxes
- $7,650
Year Built
- Built in 1980
Lot Details
- Year Round Access
- Property is zoned RR
HOA Fees
- $4 per month
Parking
- 2 Car Garage
Kitchen
- Range<<rangeHoodToken>>
- Dishwasher
Flooring
- Wood
- Wall to Wall Carpet
- Tile
Laundry
- Dryer
- Washer
Outdoor Features
- Deck
Utilities
- Hot Water Baseboard Heater
- Electric Baseboard Heater
- Heating System Uses Gas
- Heating System Uses Propane
- Propane Water Heater
- Sewer Inspection Required for Sale
- High Speed Internet
Additional Features
- Basement
Listing and Financial Details
- Assessor Parcel Number M:0067 B:0000 L:0002-98
Ownership History
Purchase Details
Purchase Details
Purchase Details
Purchase Details
Similar Homes in Plymouth, MA
Home Values in the Area
Average Home Value in this Area
Purchase History
| Date | Type | Sale Price | Title Company |
|---|---|---|---|
| Deed | $172,000 | -- | |
| Deed | $172,000 | -- | |
| Deed | $108,000 | -- | |
| Deed | $108,000 | -- | |
| Foreclosure Deed | $162,603 | -- | |
| Foreclosure Deed | $162,603 | -- | |
| Deed | $214,900 | -- | |
| Deed | $214,900 | -- |
Mortgage History
| Date | Status | Loan Amount | Loan Type |
|---|---|---|---|
| Open | $435,000 | Purchase Money Mortgage | |
| Closed | $365,384 | FHA | |
| Closed | $392,540 | VA | |
| Closed | $80,000 | Unknown | |
| Closed | $52,000 | No Value Available | |
| Closed | $25,000 | No Value Available |
Property History
| Date | Event | Price | Change | Sq Ft Price |
|---|---|---|---|---|
| 01/12/2024 01/12/24 | Sold | $625,000 | -3.7% | $261 / Sq Ft |
| 11/28/2023 11/28/23 | Pending | -- | -- | -- |
| 11/13/2023 11/13/23 | Price Changed | $649,000 | -2.4% | $271 / Sq Ft |
| 10/20/2023 10/20/23 | For Sale | $665,000 | +66.7% | $277 / Sq Ft |
| 04/25/2019 04/25/19 | Sold | $399,000 | 0.0% | $166 / Sq Ft |
| 03/12/2019 03/12/19 | Pending | -- | -- | -- |
| 03/08/2019 03/08/19 | For Sale | $399,000 | +5.0% | $166 / Sq Ft |
| 10/25/2017 10/25/17 | Sold | $380,000 | -2.5% | $158 / Sq Ft |
| 09/19/2017 09/19/17 | Pending | -- | -- | -- |
| 09/15/2017 09/15/17 | Price Changed | $389,900 | -2.5% | $163 / Sq Ft |
| 07/31/2017 07/31/17 | Price Changed | $399,999 | -2.4% | $167 / Sq Ft |
| 07/05/2017 07/05/17 | For Sale | $409,900 | -- | $171 / Sq Ft |
Tax History Compared to Growth
Tax History
| Year | Tax Paid | Tax Assessment Tax Assessment Total Assessment is a certain percentage of the fair market value that is determined by local assessors to be the total taxable value of land and additions on the property. | Land | Improvement |
|---|---|---|---|---|
| 2025 | $7,650 | $602,800 | $282,100 | $320,700 |
| 2024 | $7,346 | $570,800 | $258,100 | $312,700 |
| 2023 | $6,969 | $508,300 | $224,500 | $283,800 |
| 2022 | $6,535 | $423,500 | $206,300 | $217,200 |
| 2021 | $6,343 | $392,500 | $206,300 | $186,200 |
| 2020 | $6,422 | $392,800 | $202,300 | $190,500 |
| 2019 | $6,055 | $366,100 | $177,300 | $188,800 |
| 2018 | $6,108 | $371,100 | $177,300 | $193,800 |
| 2017 | $5,636 | $339,900 | $170,300 | $169,600 |
| 2016 | $5,337 | $328,000 | $158,300 | $169,700 |
| 2015 | $5,117 | $329,300 | $158,300 | $171,000 |
| 2014 | $4,851 | $320,600 | $158,300 | $162,300 |
Agents Affiliated with this Home
-
Lauren Mello

Seller's Agent in 2024
Lauren Mello
Advocate Realty/Stikeleather Real Estate
(781) 858-0735
32 Total Sales
-
Michele Monteiro

Buyer's Agent in 2024
Michele Monteiro
Coldwell Banker Realty - Easton
(508) 942-8356
102 Total Sales
-
Alice Brown

Seller's Agent in 2019
Alice Brown
Coldwell Banker Realty - Scituate
(781) 545-1888
13 Total Sales
-
Deborah Sweeney

Buyer's Agent in 2019
Deborah Sweeney
William Raveis R.E. & Home Services
(339) 832-1634
5 Total Sales
-
Kathleen Schelleng

Seller's Agent in 2017
Kathleen Schelleng
Coldwell Banker Realty - Plymouth
(774) 454-0358
40 Total Sales
Map
Source: MLS Property Information Network (MLS PIN)
MLS Number: 72462511
APN: PLYM-000067-000000-000002-000098
- 31 Martingale Ln
- 10 Anchor Dr
- 6 Sawgrass Ln
- 7 Bethpage Ln
- 29 Spyglass Ln
- 11 Cobblestone
- 9 Cobblestone
- 48 Great Kame
- 18 Great Kame
- 27 Pine Cobble
- 11 Great Kame
- 55 Bentgrass Mist Unit 55
- 54 Bentgrass Mist Unit 54
- 19 W Trevor Hill
- 26 Portico Way Unit 26
- 6 Portico Way Unit 6
- 0 Saquish Beach Blvd Unit 73374940
- 8 Hazelnut Ave
- 17 Trumpet Vine
- 235 Saquish
