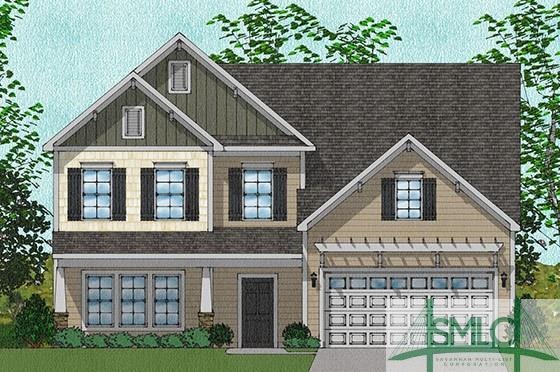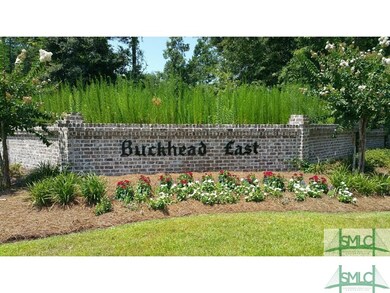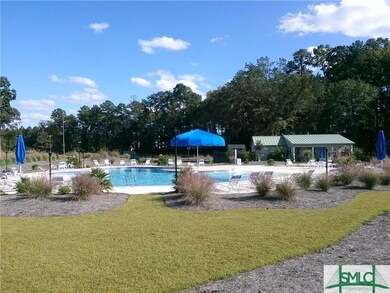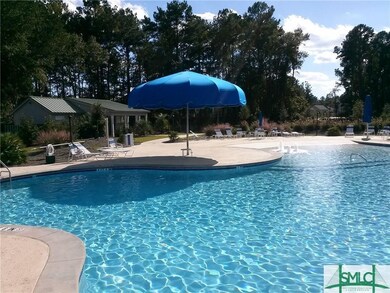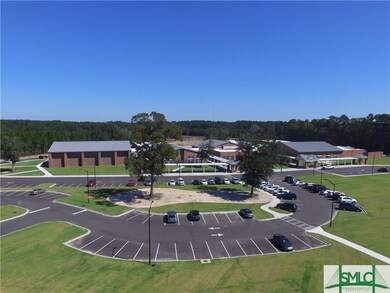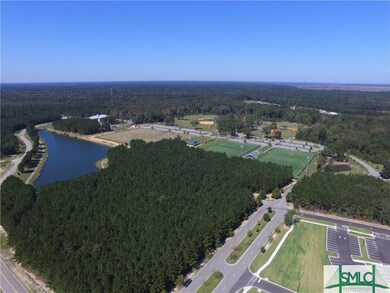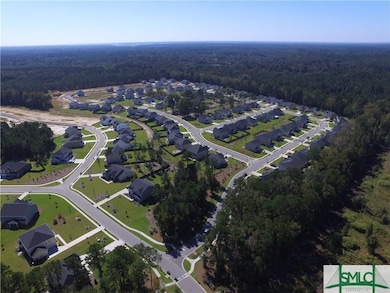
41 Hazen Dr Richmond Hill, GA 31324
Highlights
- Newly Remodeled
- Primary Bedroom Suite
- Traditional Architecture
- Dr. George Washington Carver Elementary School Rated A-
- Wooded Lot
- Community Pool
About This Home
As of November 2021This two-story home with stone accents features five bedrooms and three-and-one-half baths. As you step into the home you are greeted by an open foyer with arched entrances leading into the family room. Gorgeous laminate floors throughout the main living areas complete the look of elegance that the arches provide. Just to the left of the foyer is a formal dining room with a convenient pass-thru to the kitchen that is sure to host many gatherings with family and friends. The spacious kitchen is open to the family room and offers staggered Glacier Gray cabinets with granite countertops, undercabinet lighting, stainless appliances, breakfast bar, and an eat-in area with a double window to view the backyard. A guest suite with ensuite bath is also located on the main floor. An oak staircase leads upstairs to three bedrooms, a bonus room, a large laundry room with folding table, and a luxurious master with a boxed ceiling and ensuite bath with a garden tub and separate shower.
Last Agent to Sell the Property
Keller Williams Coastal Area P License #339473 Listed on: 06/12/2017

Home Details
Home Type
- Single Family
Est. Annual Taxes
- $4,155
Year Built
- Built in 2017 | Newly Remodeled
Lot Details
- 8,407 Sq Ft Lot
- Wooded Lot
HOA Fees
- $50 Monthly HOA Fees
Home Design
- Traditional Architecture
- Slab Foundation
- Frame Construction
- Ridge Vents on the Roof
- Siding
Interior Spaces
- 2,523 Sq Ft Home
- 2-Story Property
- Recessed Lighting
- Double Pane Windows
- Pull Down Stairs to Attic
Kitchen
- Breakfast Area or Nook
- Breakfast Bar
- Self-Cleaning Oven
- Microwave
- Plumbed For Ice Maker
- Dishwasher
- Disposal
Bedrooms and Bathrooms
- 5 Bedrooms
- Primary Bedroom Upstairs
- Primary Bedroom Suite
- Dual Vanity Sinks in Primary Bathroom
- Garden Bath
- Separate Shower
Laundry
- Laundry Room
- Laundry on upper level
- Washer and Dryer Hookup
Parking
- 2 Car Attached Garage
- Automatic Garage Door Opener
Schools
- Mcallister Elementary School
- Richmond Hill Middle School
- Richmond Hill High School
Utilities
- Heat Pump System
- Programmable Thermostat
- Electric Water Heater
Additional Features
- Energy-Efficient Insulation
- Covered patio or porch
Listing and Financial Details
- Home warranty included in the sale of the property
- Assessor Parcel Number 061-66-007-245
Community Details
Overview
- Built by Mungo Homes
- Richardson
Recreation
- Community Playground
- Community Pool
Ownership History
Purchase Details
Home Financials for this Owner
Home Financials are based on the most recent Mortgage that was taken out on this home.Purchase Details
Home Financials for this Owner
Home Financials are based on the most recent Mortgage that was taken out on this home.Similar Homes in Richmond Hill, GA
Home Values in the Area
Average Home Value in this Area
Purchase History
| Date | Type | Sale Price | Title Company |
|---|---|---|---|
| Warranty Deed | $370,000 | -- | |
| Limited Warranty Deed | $279,375 | -- |
Mortgage History
| Date | Status | Loan Amount | Loan Type |
|---|---|---|---|
| Open | $296,000 | New Conventional | |
| Previous Owner | $273,395 | VA | |
| Previous Owner | $274,000 | VA |
Property History
| Date | Event | Price | Change | Sq Ft Price |
|---|---|---|---|---|
| 11/12/2021 11/12/21 | Sold | $370,000 | +1.4% | $147 / Sq Ft |
| 09/23/2021 09/23/21 | For Sale | $365,000 | +30.6% | $145 / Sq Ft |
| 10/25/2017 10/25/17 | Sold | $279,375 | +0.3% | $111 / Sq Ft |
| 09/13/2017 09/13/17 | Pending | -- | -- | -- |
| 06/12/2017 06/12/17 | For Sale | $278,595 | -- | $110 / Sq Ft |
Tax History Compared to Growth
Tax History
| Year | Tax Paid | Tax Assessment Tax Assessment Total Assessment is a certain percentage of the fair market value that is determined by local assessors to be the total taxable value of land and additions on the property. | Land | Improvement |
|---|---|---|---|---|
| 2024 | $4,155 | $175,680 | $28,800 | $146,880 |
| 2023 | $4,155 | $155,400 | $28,800 | $126,600 |
| 2022 | $3,403 | $134,560 | $28,800 | $105,760 |
| 2021 | $2,790 | $108,240 | $28,800 | $79,440 |
| 2020 | $2,694 | $108,240 | $28,800 | $79,440 |
| 2019 | $2,777 | $106,000 | $28,800 | $77,200 |
| 2018 | $2,707 | $105,200 | $28,000 | $77,200 |
| 2017 | $460 | $18,880 | $18,880 | $0 |
Agents Affiliated with this Home
-
Erin Madden

Seller's Agent in 2021
Erin Madden
Keller Williams Coastal Area P
(706) 550-8083
246 Total Sales
-
Nicole Midgett

Seller Co-Listing Agent in 2021
Nicole Midgett
Keller Williams Coastal Area P
(864) 908-5167
246 Total Sales
-
Misty Stenmark

Seller's Agent in 2017
Misty Stenmark
Keller Williams Coastal Area P
(912) 414-8474
23 Total Sales
-
Timothy Westcott
T
Seller Co-Listing Agent in 2017
Timothy Westcott
Smith Family Realty, LLC
(912) 748-3225
184 Total Sales
-
Nancy Stanley

Buyer's Agent in 2017
Nancy Stanley
Keller Williams Coastal Area P
(912) 414-7272
81 Total Sales
Map
Source: Savannah Multi-List Corporation
MLS Number: 175302
APN: 061-66-007-245
- 27 Hazen Dr
- 66 Tarbert Cut
- 108 Tarbert Cut
- 4158 Castleoak Dr
- 1043 Kingswood Dr
- 2980 Kingswood Dr
- 521 Catalina Cut
- 901 Garden Hills Loop
- 33 Spring Hill Dr
- 88 Split Branch Dr
- 104 Rountree Dr
- 626 Chastain Cir
- 72 Roswell Trail
- 711 Chastain Cir
- 91 Mcduffie Dr
- 225 Glendale Cir
- 477 Sandhurst Dr
- 167 Glendale Cir
- 335 Sandhurst Dr
- 387 Sandhurst Dr
