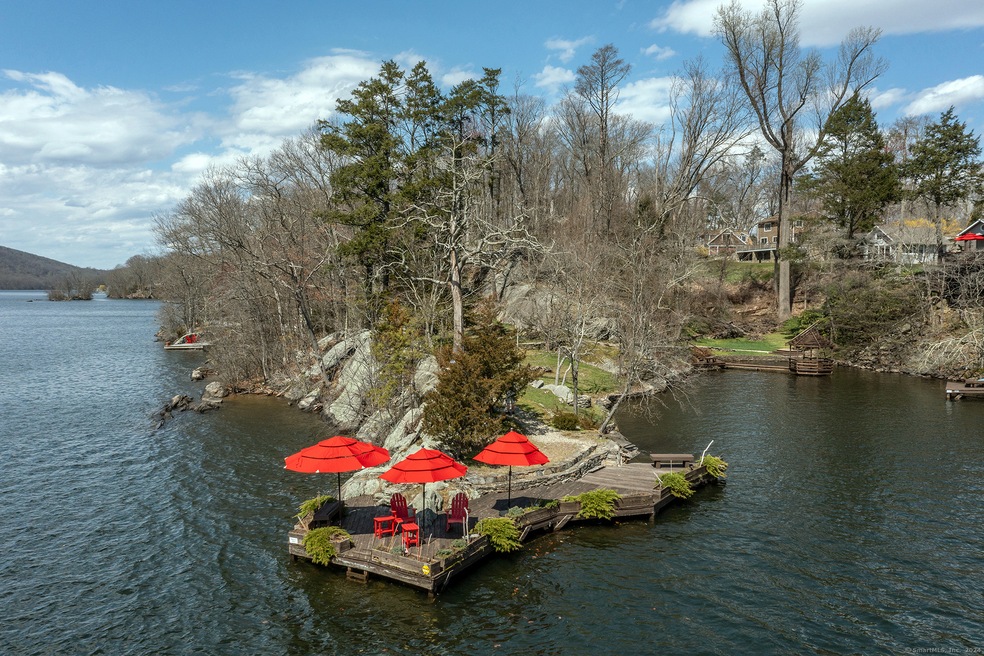
41 Hemlock Ridge New Milford, CT 06776
Highlights
- Waterfront
- Chalet
- Attic
- Open Floorplan
- Deck
- 3 Fireplaces
About This Home
As of June 2024Privately set, sprawling lakefront retreat on scenic Lake Candlewood showcases a 4140 SF main house + 480 SF Guest House both offering extraordinary lake views & many upgrades.Vaulted ceilings, massive windows viewing the lake, wide plank hardwood floors & 3 warming fireplaces make this the ideal weekend /summer lake retreat. A vaulted great room w/vintage fireplace opens to a spacious dining room w/adjoining hearth room showcasing a floor to ceiling stone fireplace affords entertaining options from quiet dinner parties to large gatherings. An adjacent updated kitchen includes a center island breakfast bar, walnut finished cabinetry, granite counters & stainless appliances. Quiet family times can be enjoyed in the main level TV room with wet bar. A large sunroom has been converted to a main level owner suite w/access to an adjacent full bath and a charming stone patio. Another second floor primary suite offers a spa bath with footed tub, double sinks, framless glass shower & amazing lake views from every window. Another bedroom suite affords privacy for family or guests. Office, game room or library is offered by the loft area between the two upper level bedrooms. Visitors discover their own private retreat in the charming guest house with kitchenette, half bath and a spacious studio apartment feel. A meandering path to a stunning horseshoe, sandy bottom beach in it's quiet cove with lush landscaping, is a true lake paradise!
Last Agent to Sell the Property
Coldwell Banker Realty License #REB.0756721 Listed on: 04/11/2024

Home Details
Home Type
- Single Family
Est. Annual Taxes
- $22,315
Year Built
- Built in 1940
Lot Details
- 0.74 Acre Lot
- Waterfront
- Stone Wall
- Garden
Home Design
- Chalet
- Contemporary Architecture
- Concrete Foundation
- Stone Foundation
- Frame Construction
- Asphalt Shingled Roof
- Ridge Vents on the Roof
- Wood Siding
Interior Spaces
- 4,620 Sq Ft Home
- Open Floorplan
- 3 Fireplaces
- Thermal Windows
- Entrance Foyer
- Bonus Room
Kitchen
- Oven or Range
- Dishwasher
Bedrooms and Bathrooms
- 3 Bedrooms
Laundry
- Laundry Room
- Laundry on main level
- Dryer
- Washer
Attic
- Attic Floors
- Storage In Attic
- Walkup Attic
Home Security
- Home Security System
- Smart Thermostat
Parking
- 1 Car Garage
- Parking Deck
- Driveway
Eco-Friendly Details
- Heating system powered by passive solar
Outdoor Features
- Wrap Around Balcony
- Deck
- Patio
- Exterior Lighting
- Gazebo
- Rain Gutters
Location
- Property is near shops
- Property is near a golf course
Schools
- Hill & Plain Elementary School
- Schaghticoke Middle School
- Sarah Noble Middle School
- New Milford High School
Utilities
- Ductless Heating Or Cooling System
- Zoned Heating and Cooling System
- Floor Furnace
- Wall Furnace
- Radiant Heating System
- Heating System Uses Oil Above Ground
- Heating System Mounted To A Wall or Window
- Heating System Uses Propane
- Programmable Thermostat
- Power Generator
- Private Company Owned Well
- Propane Water Heater
- Cable TV Available
Community Details
- Hemlock Ridge Subdivision
Listing and Financial Details
- Exclusions: no furnishings included except baby grand piano & Kitchen barstools
- Assessor Parcel Number 1877397
Similar Home in New Milford, CT
Home Values in the Area
Average Home Value in this Area
Property History
| Date | Event | Price | Change | Sq Ft Price |
|---|---|---|---|---|
| 06/07/2024 06/07/24 | Sold | $2,600,000 | +8.6% | $563 / Sq Ft |
| 06/04/2024 06/04/24 | Pending | -- | -- | -- |
| 04/18/2024 04/18/24 | For Sale | $2,395,000 | +244.6% | $518 / Sq Ft |
| 03/31/2016 03/31/16 | Sold | $695,000 | -22.3% | $168 / Sq Ft |
| 03/01/2016 03/01/16 | Pending | -- | -- | -- |
| 10/15/2015 10/15/15 | For Sale | $895,000 | -- | $216 / Sq Ft |
Tax History Compared to Growth
Agents Affiliated with this Home
-
Barbara Sivba

Seller's Agent in 2024
Barbara Sivba
Coldwell Banker Realty
(203) 667-4336
8 in this area
110 Total Sales
-
Patty Wagner

Buyer's Agent in 2024
Patty Wagner
Compass Connecticut, LLC
(914) 391-4760
10 in this area
127 Total Sales
-
Cathy Duff Poritzky

Buyer Co-Listing Agent in 2024
Cathy Duff Poritzky
Compass Connecticut, LLC
(914) 960-5577
7 in this area
279 Total Sales
-
Andy Sachs

Seller's Agent in 2016
Andy Sachs
Around Town Real Estate LLC
(203) 727-8621
6 in this area
274 Total Sales
Map
Source: SmartMLS
MLS Number: 24008736
APN: NMIL 009372
- 63 Sullivan Farm Unit 63
- 2 Old Aldrich Rd
- 47 Candlewood Heights
- 468 Danbury Rd Unit 6
- 145 Sherry Ln
- 80 Old Town Park Rd
- 20 Polaris Dr
- 9 Lake Point Dr
- 183 Carmen Hill Rd
- 21 Overlook Dr
- 71 Sherry Ln
- 182 Carmen Hill Rd
- 60 Sherry Ln
- 35 Mist Hill Dr
- 45 Old Pumpkin Hill Rd
- 47 Mist Hill Dr
- 39 Overlook Dr
- 36 Sherry Ln
- 208 Carmen Hill Rd
- 41 Willow Springs
