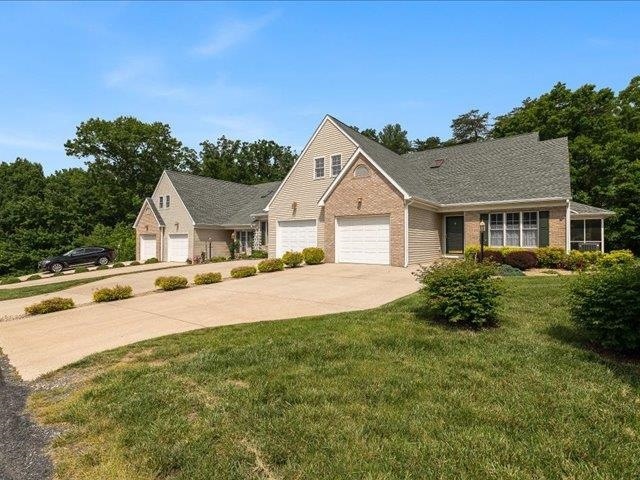41 Hickory Nut Ln Staunton, VA 24401
Estimated payment $2,286/month
Highlights
- Main Floor Primary Bedroom
- Cul-De-Sac
- Eat-In Kitchen
- Screened Porch
- Skylights
- Walk-In Closet
About This Home
Looking to Downsize? - Look no further....Beautiful Augusta County Townhome in the Fairoaks community! Wilson Schools and minutes away from Augusta Health. Immaculately taken care of since 2013. Offering 1 level living with 2nd level options of 2 beds/offices/1 full bath and a deck. There is also potential to finish part of the attic as the electric in already in place! ~ The backyard goes into the woods a little, with side yard privacy as well. White Oak floors on first level with Porcelain flooring in the Kitchen. The second level hall has been updated with pre-finished hardwood floors. Enjoy the screened in porch for all seasons. Inside is the electric fireplace on those chilly nights. The owners have enjoyed the short distance to Augusta Health, short commute to shopping in both Staunton and Waynesboro, plus the many Health Care facilities within a short distance to UVa care facilities. Recent updates - 2023 New Roof, 2018 New HVAC plus many more...
Listing Agent
1ST CHOICE REAL ESTATE Brokerage Phone: 540-471-1617 License #225072037 Listed on: 06/07/2025
Property Details
Home Type
- Multi-Family
Est. Annual Taxes
- $1,727
Year Built
- Built in 2003
Lot Details
- 8,712 Sq Ft Lot
- Cul-De-Sac
HOA Fees
- $213 per month
Parking
- 1 Car Garage
- Basement Garage
- Front Facing Garage
- Garage Door Opener
Home Design
- Property Attached
- Brick Exterior Construction
- Block Foundation
- Vinyl Siding
- Stick Built Home
Interior Spaces
- 2,055 Sq Ft Home
- Skylights
- Electric Fireplace
- Screened Porch
- Washer and Dryer Hookup
Kitchen
- Eat-In Kitchen
- Electric Range
- Microwave
- Dishwasher
Bedrooms and Bathrooms
- 3 Bedrooms | 1 Primary Bedroom on Main
- Walk-In Closet
Schools
- Wilson Elementary And Middle School
- Wilson Memorial High School
Utilities
- Forced Air Heating and Cooling System
- Heat Pump System
Community Details
- Fair Oaks Subdivision
Listing and Financial Details
- Assessor Parcel Number 066/B1 2/ /21
Map
Home Values in the Area
Average Home Value in this Area
Tax History
| Year | Tax Paid | Tax Assessment Tax Assessment Total Assessment is a certain percentage of the fair market value that is determined by local assessors to be the total taxable value of land and additions on the property. | Land | Improvement |
|---|---|---|---|---|
| 2025 | $1,663 | $315,900 | $50,000 | $265,900 |
| 2024 | $1,663 | $319,800 | $50,000 | $269,800 |
| 2023 | $32 | $198,700 | $45,000 | $153,700 |
| 2022 | $32 | $198,700 | $45,000 | $153,700 |
| 2021 | $32 | $198,700 | $45,000 | $153,700 |
| 2020 | $32 | $198,700 | $45,000 | $153,700 |
| 2019 | $32 | $198,700 | $45,000 | $153,700 |
| 2018 | $32 | $190,203 | $45,000 | $145,203 |
| 2017 | $29 | $190,203 | $45,000 | $145,203 |
| 2016 | $991 | $190,203 | $45,000 | $145,203 |
| 2015 | $991 | $190,203 | $45,000 | $145,203 |
| 2014 | $991 | $190,203 | $45,000 | $145,203 |
| 2013 | $991 | $206,400 | $50,000 | $156,400 |
Property History
| Date | Event | Price | Change | Sq Ft Price |
|---|---|---|---|---|
| 09/09/2025 09/09/25 | Price Changed | $362,000 | -0.5% | $176 / Sq Ft |
| 08/21/2025 08/21/25 | Price Changed | $364,000 | -1.1% | $177 / Sq Ft |
| 08/01/2025 08/01/25 | Price Changed | $368,000 | -1.8% | $179 / Sq Ft |
| 07/07/2025 07/07/25 | Price Changed | $374,900 | -1.3% | $182 / Sq Ft |
| 06/07/2025 06/07/25 | For Sale | $379,900 | -- | $185 / Sq Ft |
Purchase History
| Date | Type | Sale Price | Title Company |
|---|---|---|---|
| Warranty Deed | $186,000 | Attorney |
Mortgage History
| Date | Status | Loan Amount | Loan Type |
|---|---|---|---|
| Previous Owner | $138,500 | New Conventional |
Source: Charlottesville Area Association of REALTORS®
MLS Number: 665564
APN: 066B1-2-21
- 28 Old Oaks Dr
- 34 Old Oaks Dr
- 36 Old Oaks Dr
- 38 Old Oaks Dr
- Spruce with Basement Plan at Myers Corner - Single-Family
- Tupelo with Basement Plan at Myers Corner - Single-Family
- Cedar with Basement Plan at Myers Corner - Single-Family
- Hazel with Basement Plan at Myers Corner - Single-Family
- Elder with Basement Plan at Myers Corner - Single-Family
- 91 Twin Hills Ln
- 106 Old Oaks Dr
- 123 Old Oaks Dr
- 31 Iron Horse Ln
- 10 Iron Horse Ln
- 12 Montvue Dr
- 22 Singing Pines Ln
- TBD Farm Draft Ln
- TBD Tinkling Spring Rd
- 424 Balsley Rd
- 47 S Windsong Ct
- 61 Waterford Loop
- 80 Goose Point Ln
- 397 Mule Academy Rd
- 397 Mule Academy Rd Unit 210
- 397 Mule Academy Rd Unit 308
- 397 Mule Academy Rd Unit 107
- 14 Frontier Ridge Ct
- 20 Frontier Ridge Ct
- 107 Community Way
- 1006 Pocahontas Ave Unit 101,201,301
- 41 Manchester Dr
- 240 Anthony St
- 229 Kalorama St Unit Rm 5
- 304 E Beverley St Unit 304 East Beverley
- 147 Langley Dr
- 1500 N Coalter St
- 25 Stoneridge Dr Unit 104
- 303 N New St Unit 204
- 22 Farmside St
- 601 Moore St







