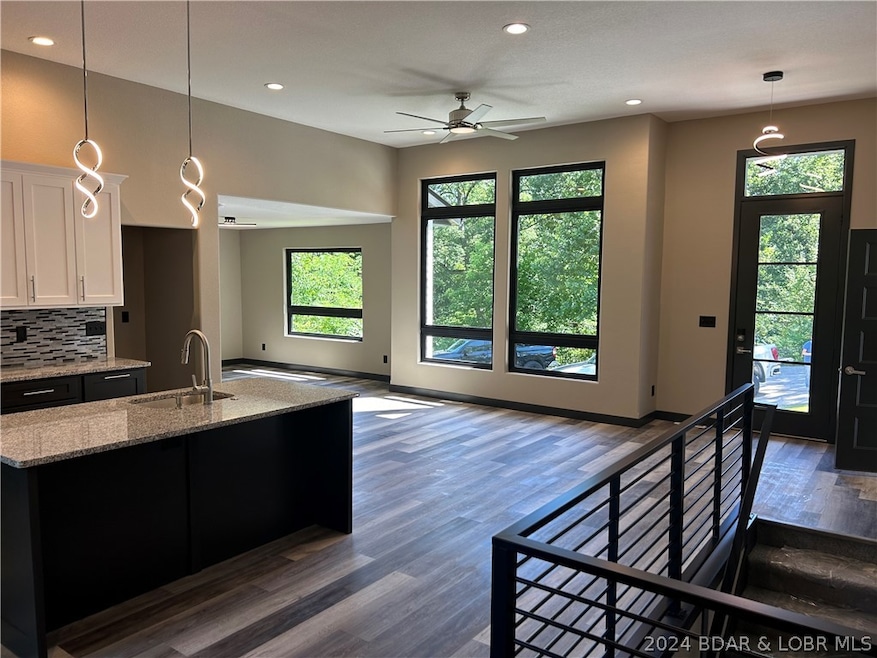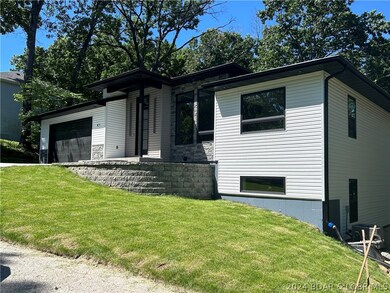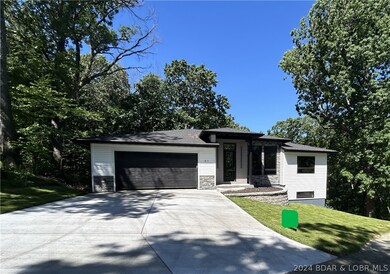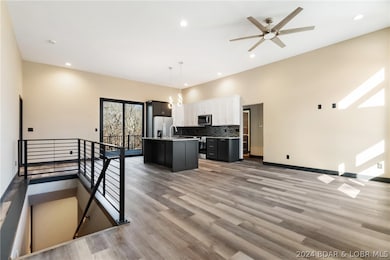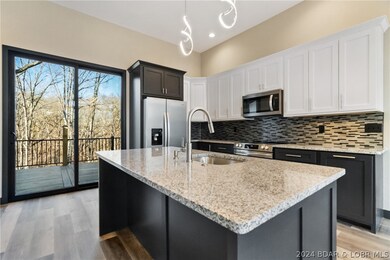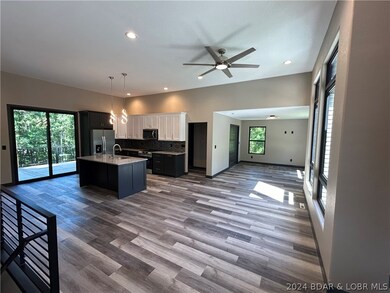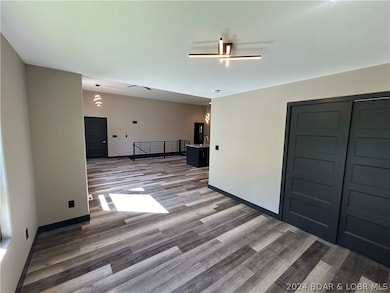
41 Hidden Cave Rd Lake Ozark, MO 65049
Highlights
- New Construction
- Wooded Lot
- 2 Car Attached Garage
- Deck
- Porch
- Walk-In Closet
About This Home
As of September 2024Welcome to the epitome of comfort and convenience in the heart of Osage Beach. This newly constructed 4 bedroom, 4 bath home features a sleek and stylish modern design. Revel in its contemporary elegance, highlighted by soaring ceilings and an open layout that radiates space and comfort. Enjoy the convenience of being just minutes away from shopping, grocery stores, schools, and a plethora of lakefront restaurants and entertainment options. Tucked away in the desirable Whispering Streams neighborhood, you will experience the perfect balance of serenity and accessibility. Noteworthy is the attention to detail, with all utilities underground, ensuring enhanced aesthetics, reliability, and safety. The home is located in Miller County, offering the advantage of lower taxes while still providing the convenience of being in Osage Beach. This property features a perfect blend of luxury, convenience, and peaceful living. Don't miss the chance to make this house your home and experience all the best Osage Beach has to offer.
Last Agent to Sell the Property
RE/MAX Lake of the Ozarks Brokerage Phone: (573) 302-2300 License #2018027425 Listed on: 05/25/2024

Home Details
Home Type
- Single Family
Year Built
- Built in 2024 | New Construction
Lot Details
- Lot Dimensions are 36'x61'x75'x111'x74'
- Open Lot
- Wooded Lot
HOA Fees
- $130 Monthly HOA Fees
Parking
- 2 Car Attached Garage
- Garage Door Opener
- Driveway
Home Design
- Poured Concrete
- Vinyl Siding
Interior Spaces
- 2,852 Sq Ft Home
- 2-Story Property
- Ceiling Fan
- Walk-Out Basement
Kitchen
- Oven
- Stove
- Range
- Microwave
- Ice Maker
- Dishwasher
- Disposal
Bedrooms and Bathrooms
- 4 Bedrooms
- Walk-In Closet
- 4 Full Bathrooms
Outdoor Features
- Deck
- Open Patio
- Porch
Location
- Outside City Limits
Utilities
- Forced Air Heating and Cooling System
- Heat Pump System
- Community Sewer or Septic
Community Details
- Association fees include road maintenance, water, sewer
- Whispering Streams Subdivision
Listing and Financial Details
- Assessor Parcel Number 143051000000005046
Similar Homes in Lake Ozark, MO
Home Values in the Area
Average Home Value in this Area
Property History
| Date | Event | Price | Change | Sq Ft Price |
|---|---|---|---|---|
| 09/27/2024 09/27/24 | Sold | -- | -- | -- |
| 05/25/2024 05/25/24 | For Sale | $499,000 | -- | $175 / Sq Ft |
Tax History Compared to Growth
Agents Affiliated with this Home
-
DEREK COOPER

Seller's Agent in 2024
DEREK COOPER
RE/MAX
(573) 216-8471
35 in this area
278 Total Sales
-
AgentBD Out of Area BDAR
A
Buyer's Agent in 2024
AgentBD Out of Area BDAR
Out of Area Office BD
(555) 555-5556
36 in this area
619 Total Sales
Map
Source: Bagnell Dam Association of REALTORS®
MLS Number: 3564926
- 221 Whispering Streams Rd
- 26 Winding Woods Rd
- 11 Deer Hollow Ln
- 28 Wood River Rd
- 3796 Meadow Ln
- 3851 Meadow Ln
- 895 Azalea Ct
- 790 College Blvd
- 795 College Blvd
- 2012 Highway Kk
- TBD Scottish Landing Rd
- F Osage Beach Pkwy
- TBD Wood River Rd
- 000 Osage Highland Dr
- Lot 8 & Holiday Shor Holiday Shores Dr
- 1130 Rachel Rd Unit 108
- 1130 Rachel Rd Unit 202
- 1130 Rachel Rd Unit 303
- 1130 Rachel Rd Unit 205
- 4198 Holiday Shores Dr
